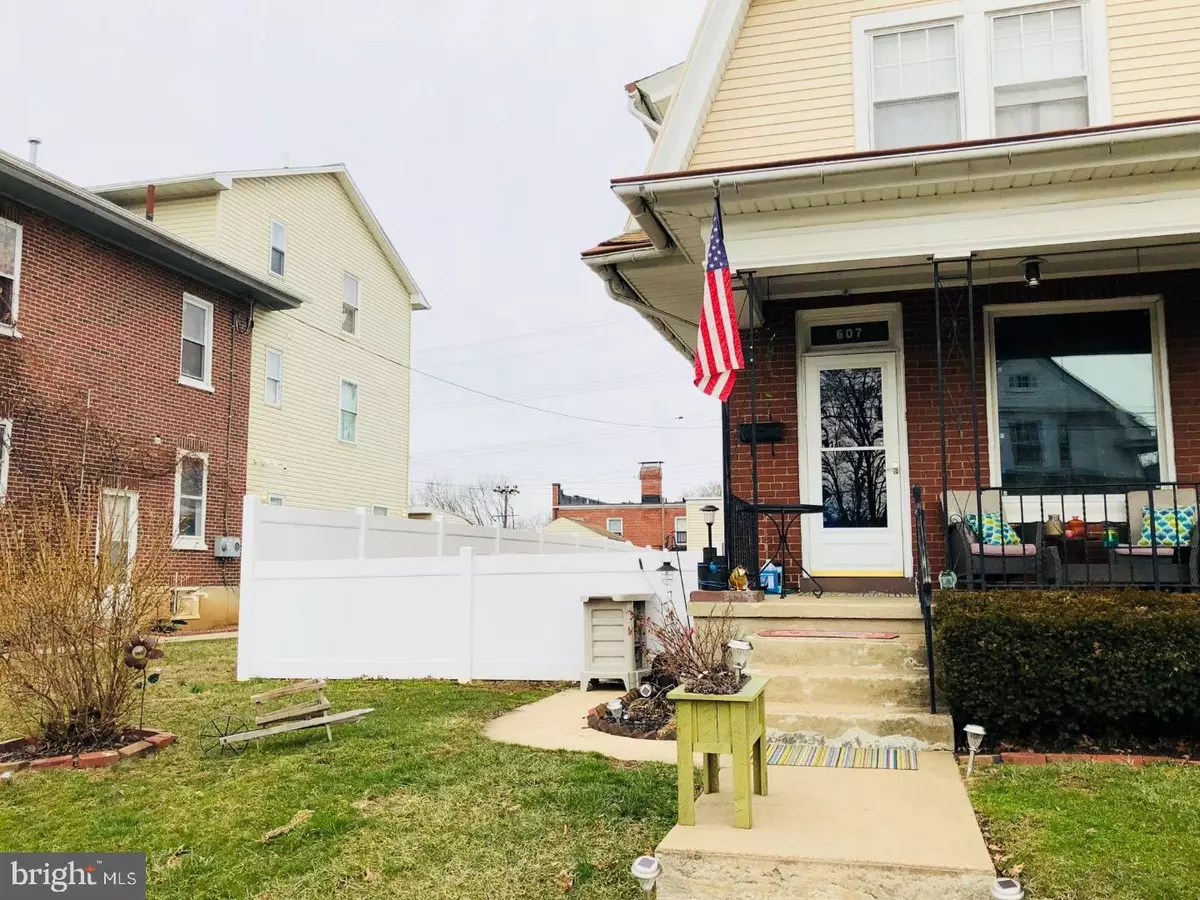$115,000
$112,900
1.9%For more information regarding the value of a property, please contact us for a free consultation.
3 Beds
1 Bath
1,290 SqFt
SOLD DATE : 05/04/2018
Key Details
Sold Price $115,000
Property Type Single Family Home
Sub Type Twin/Semi-Detached
Listing Status Sold
Purchase Type For Sale
Square Footage 1,290 sqft
Price per Sqft $89
Subdivision Northmont
MLS Listing ID 1000267854
Sold Date 05/04/18
Style Traditional
Bedrooms 3
Full Baths 1
HOA Y/N N
Abv Grd Liv Area 1,290
Originating Board TREND
Year Built 1919
Annual Tax Amount $2,882
Tax Year 2018
Lot Size 3,485 Sqft
Acres 0.08
Property Description
This home is absolutely amazing! Very well maintained and cared for! Previous owner was a home inspector. Enter from the relaxing, covered front porch into the nice sized living room with newer, wall to wall carpeting and trendy paint color. Continue into the spacious dining room with abundant natural light, a great space for entertaining or family dinners. Next onto the kitchen that has newer counters, backsplash, recessed lighting, crown molding and matching appliances. All appliances will remain with the home. A mudroom off the kitchen completes the main floor. Exit the mudroom to the well manicured backyard with maintenance free new fence. The relaxing solar lighted patio/hammock area is a great space for family and freinds to get together. There are many perrenial plantings around the perimeter of the yard as well as a nice size garden and strawberry patch! One car oversized back yard has pull down attic stairs for additional storage space. Upstairs you will find three good size bedrooms, a recently updated full bath and a lighted hall closet. The large master bedroom has wall to wall carpeting, double closets and ceiling fan. The other two bedrooms have hardwood floors. This home has gorgeous original wouldwork throughout! The basement offers laundry area and built in cabinetry for organized storage! This is a must see. Don't miss out, schedule your showing today!
Location
State PA
County Berks
Area Reading City (10201)
Zoning R-2
Rooms
Other Rooms Living Room, Dining Room, Primary Bedroom, Bedroom 2, Kitchen, Bedroom 1, Attic
Basement Full, Unfinished
Interior
Interior Features Ceiling Fan(s), Kitchen - Eat-In
Hot Water Natural Gas
Heating Gas, Forced Air
Cooling Central A/C
Flooring Wood, Fully Carpeted, Vinyl
Equipment Built-In Range, Oven - Self Cleaning, Dishwasher
Fireplace N
Appliance Built-In Range, Oven - Self Cleaning, Dishwasher
Heat Source Natural Gas
Laundry Basement
Exterior
Exterior Feature Patio(s), Porch(es)
Parking Features Oversized
Garage Spaces 1.0
Utilities Available Cable TV
Water Access N
Roof Type Shingle
Accessibility None
Porch Patio(s), Porch(es)
Total Parking Spaces 1
Garage Y
Building
Lot Description Level, Open, Front Yard, Rear Yard, SideYard(s)
Story 2
Foundation Concrete Perimeter
Sewer Public Sewer
Water Public
Architectural Style Traditional
Level or Stories 2
Additional Building Above Grade
New Construction N
Schools
High Schools Reading Senior
School District Reading
Others
Senior Community No
Tax ID 17-5308-75-81-7618
Ownership Fee Simple
Security Features Security System
Acceptable Financing Conventional, VA, FHA 203(b), USDA
Listing Terms Conventional, VA, FHA 203(b), USDA
Financing Conventional,VA,FHA 203(b),USDA
Read Less Info
Want to know what your home might be worth? Contact us for a FREE valuation!

Our team is ready to help you sell your home for the highest possible price ASAP

Bought with Colette Stallworth • Century 21 Gold
GET MORE INFORMATION
REALTOR® | SRES | Lic# RS272760






