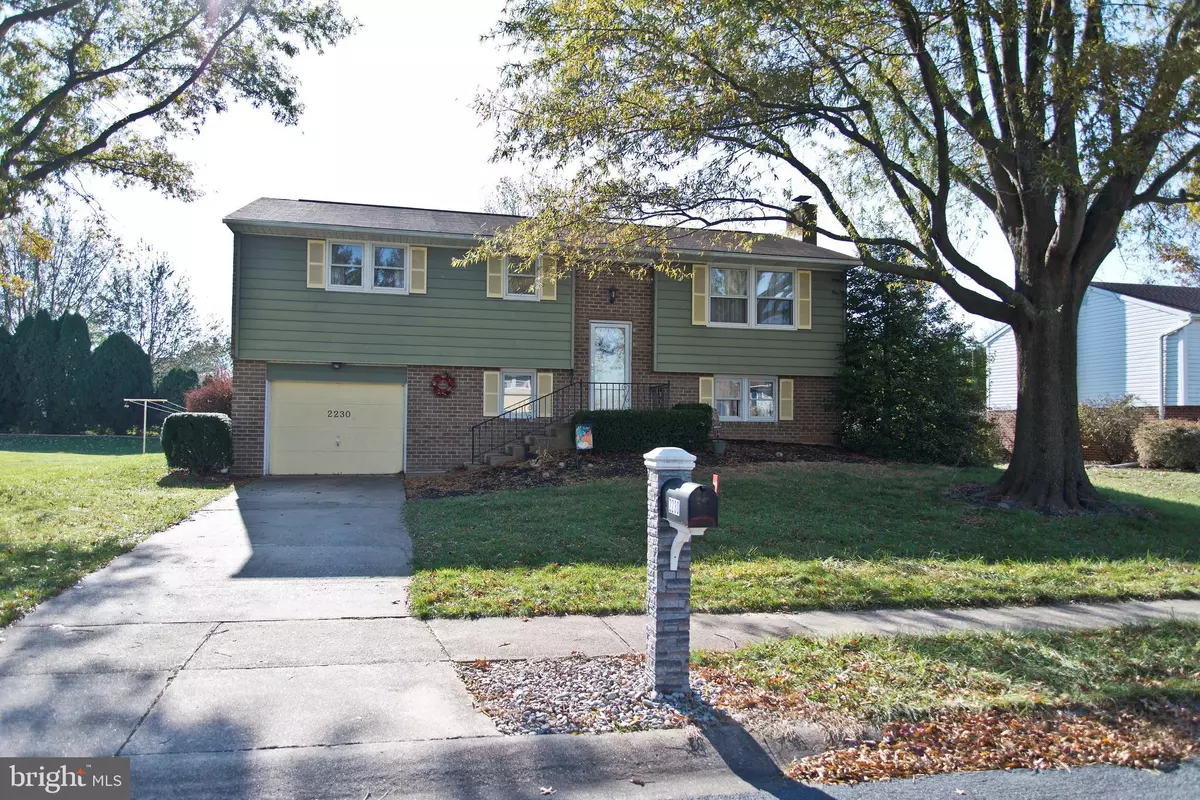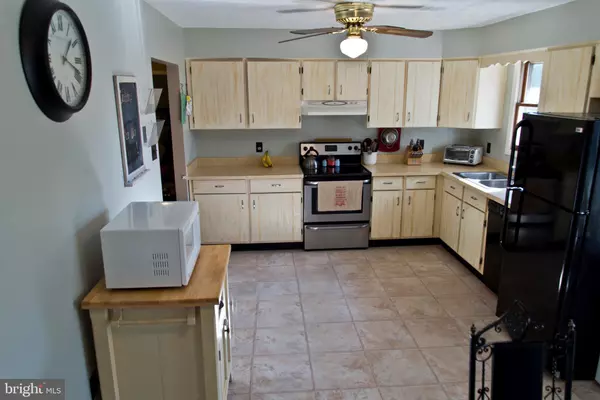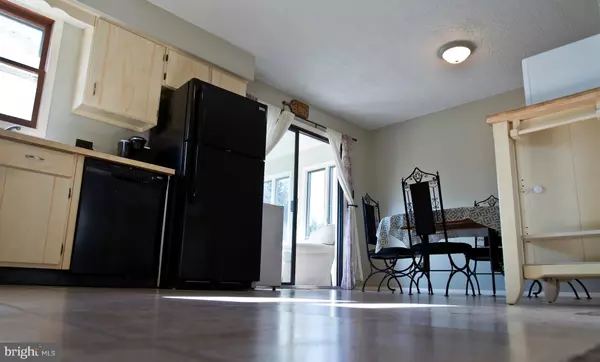$175,000
$169,900
3.0%For more information regarding the value of a property, please contact us for a free consultation.
3 Beds
2 Baths
2,003 SqFt
SOLD DATE : 02/24/2018
Key Details
Sold Price $175,000
Property Type Single Family Home
Sub Type Detached
Listing Status Sold
Purchase Type For Sale
Square Footage 2,003 sqft
Price per Sqft $87
Subdivision Shiloh
MLS Listing ID 1000102918
Sold Date 02/24/18
Style Split Level,Split Foyer
Bedrooms 3
Full Baths 2
HOA Y/N N
Abv Grd Liv Area 1,178
Originating Board BRIGHT
Year Built 1980
Annual Tax Amount $4,145
Tax Year 2017
Lot Size 0.289 Acres
Acres 0.29
Property Description
Your home search stops here with this beautiful split level in Shiloh that features a wonderful 4-seasons sunroom that is ideal for warmth on a spring day or to watch the snow fall on a winter day. Just shy of 2000 square feet, this house has room for the whole family with 3 size-able bedrooms and 2 full baths. The basement is the perfect place to hang out with a large room that can be heated with a pellet stove on those cold nights. An extra bonus is the laundry room that has been recently updated.
Location
State PA
County York
Area West Manchester Twp (15251)
Zoning RESIDENTIAL
Direction Northeast
Rooms
Basement Full, Heated, Fully Finished, Improved, Side Entrance
Main Level Bedrooms 3
Interior
Interior Features Breakfast Area, Combination Kitchen/Dining, Dining Area, Kitchen - Eat-In
Hot Water Electric
Heating Floor Furnace, Wood Burn Stove
Cooling Central A/C
Flooring Vinyl, Partially Carpeted
Fireplaces Number 1
Fireplaces Type Wood
Equipment Dryer, Washer, Oven/Range - Electric, Microwave, Refrigerator, Dishwasher
Fireplace Y
Appliance Dryer, Washer, Oven/Range - Electric, Microwave, Refrigerator, Dishwasher
Heat Source Oil
Laundry Lower Floor, Basement
Exterior
Exterior Feature Patio(s), Balcony
Garage Other
Garage Spaces 1.0
Utilities Available Sewer Available, Water Available, Phone Available, Electric Available, Cable TV Available, Cable TV
Waterfront N
Water Access N
View Street
Roof Type Asphalt
Accessibility Doors - Swing In
Porch Patio(s), Balcony
Attached Garage 1
Total Parking Spaces 1
Garage Y
Building
Story 2
Foundation Concrete Perimeter, Permanent
Sewer Public Sewer
Water Public
Architectural Style Split Level, Split Foyer
Level or Stories 2
Additional Building Above Grade, Below Grade
Structure Type Dry Wall
New Construction N
Schools
High Schools West York Area
School District West York Area
Others
Tax ID 51-000-12-0165-00-00000
Ownership Fee Simple
SqFt Source Estimated
Acceptable Financing Cash, Conventional, FHA
Horse Property N
Listing Terms Cash, Conventional, FHA
Financing Cash,Conventional,FHA
Special Listing Condition Standard
Read Less Info
Want to know what your home might be worth? Contact us for a FREE valuation!

Our team is ready to help you sell your home for the highest possible price ASAP

Bought with John W Le Cates • Howard Hanna Real Estate Services-York
GET MORE INFORMATION

REALTOR® | SRES | Lic# RS272760






