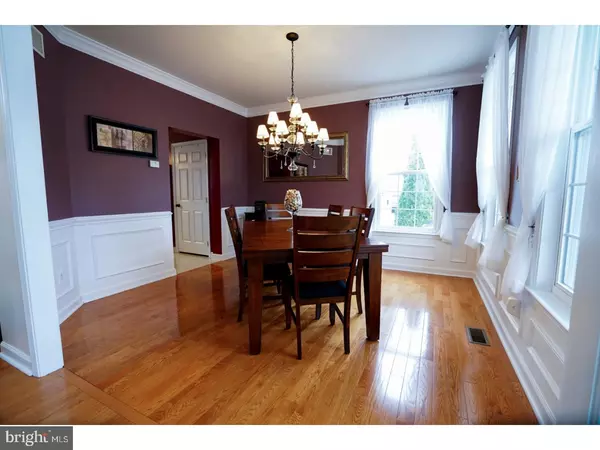$375,000
$375,000
For more information regarding the value of a property, please contact us for a free consultation.
4 Beds
3 Baths
3,900 SqFt
SOLD DATE : 04/25/2018
Key Details
Sold Price $375,000
Property Type Single Family Home
Sub Type Detached
Listing Status Sold
Purchase Type For Sale
Square Footage 3,900 sqft
Price per Sqft $96
Subdivision Ridglea
MLS Listing ID 1000227052
Sold Date 04/25/18
Style Colonial
Bedrooms 4
Full Baths 2
Half Baths 1
HOA Fees $42/ann
HOA Y/N Y
Abv Grd Liv Area 3,200
Originating Board TREND
Year Built 2004
Annual Tax Amount $6,847
Tax Year 2018
Lot Size 8,125 Sqft
Acres 0.19
Lot Dimensions IRREGULAR
Property Description
This home is in a league of its own, cared for with love & beautifully appointed. Driving through the Ridglea community is a treat in itself! The community is well maintained. As you arrive at 102 Pearson Street you will feast your eyes on the front covered porch-time to relax! The fenced in yard with generous rear yard offers excellent curb appeal. Once guests enter the 2-story foyer they will enjoy the 1st floor open floor plan. The first floor hardwood floors have been beautifully maintained in the living, dining, family & powder rooms. 2-story family room with cozy fireplace & kitchen is equipped with maple kitchen cabinets, stainless steel appliances, spacious countertops & bumped out breakfast room with an exit to a sprawling composite deck tastefully accented with iron posts & nighttime illumination which is perfect for entertaining! Enter the living room via custom French doors & transom windows. The dining room is a stunner with luxurious millwork including wainscoting, embellished chair rail & crown molding. Many views of the 1st floor are snuck from the 2nd floor hallway loft like area, just beautiful! The master bedroom is tastefully decorated with a cathedral ceiling, organized walk in closet & grand master bath with soaking tub. Three additional nicely sized bedrooms & hall full bath complete the second floor. There is even more fun in the finished walkout basement offering 700 square feet of living space! Lush upgraded carpet feels great on the toes, private gym with French door entrance & a mahogany bar equipped for party time ? it will wow you! Notable highlights throughout: upgraded millwork & lighting, new refrigerator & microwave, water treatment system with softener, French doors, custom paint, fenced yard, security system, yard play set, lofts in garage, walkout basement, composite deck, hardwood floors, 1 year shield complete home warranty & so much more! Prime location for travel to routes 422, 76, King of Prussia, Premium Outlets & Philadelphia. Don't forget the park located within the community & award winning Owen J. Roberts school district! This home invites you to BUY ME!
Location
State PA
County Chester
Area South Coventry Twp (10320)
Zoning RES
Rooms
Other Rooms Living Room, Dining Room, Primary Bedroom, Bedroom 2, Bedroom 3, Kitchen, Family Room, Bedroom 1, Laundry, Other, Attic
Basement Full, Outside Entrance, Fully Finished
Interior
Interior Features Primary Bath(s), Butlers Pantry, Ceiling Fan(s), Kitchen - Eat-In
Hot Water Natural Gas
Heating Gas, Forced Air
Cooling Central A/C
Flooring Wood, Fully Carpeted, Vinyl, Tile/Brick
Fireplaces Number 1
Equipment Built-In Range, Dishwasher
Fireplace Y
Appliance Built-In Range, Dishwasher
Heat Source Natural Gas
Laundry Main Floor
Exterior
Exterior Feature Deck(s), Porch(es)
Garage Inside Access, Garage Door Opener
Garage Spaces 5.0
Fence Other
Utilities Available Cable TV
Waterfront N
Water Access N
Roof Type Shingle
Accessibility None
Porch Deck(s), Porch(es)
Attached Garage 2
Total Parking Spaces 5
Garage Y
Building
Lot Description Front Yard, Rear Yard
Story 2
Sewer Public Sewer
Water Public
Architectural Style Colonial
Level or Stories 2
Additional Building Above Grade, Below Grade
Structure Type 9'+ Ceilings,High
New Construction N
Schools
Middle Schools Owen J Roberts
High Schools Owen J Roberts
School District Owen J Roberts
Others
HOA Fee Include Common Area Maintenance,Trash
Senior Community No
Tax ID 20-04 -0292
Ownership Fee Simple
Security Features Security System
Acceptable Financing Conventional, VA, FHA 203(b)
Listing Terms Conventional, VA, FHA 203(b)
Financing Conventional,VA,FHA 203(b)
Read Less Info
Want to know what your home might be worth? Contact us for a FREE valuation!

Our team is ready to help you sell your home for the highest possible price ASAP

Bought with Andrew W Addy • Keller Williams Real Estate -Exton
GET MORE INFORMATION

REALTOR® | SRES | Lic# RS272760






