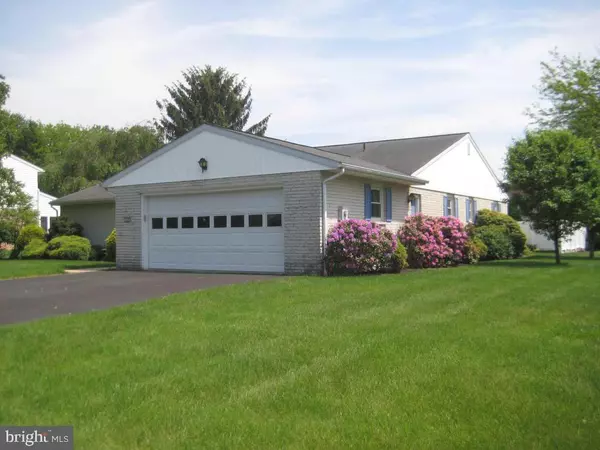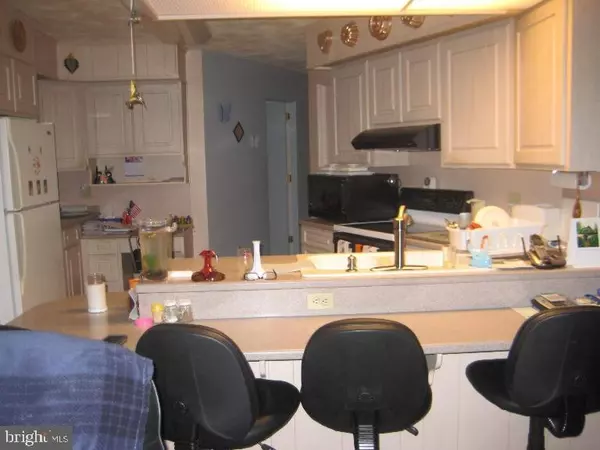$194,000
$194,000
For more information regarding the value of a property, please contact us for a free consultation.
3 Beds
2 Baths
2,354 SqFt
SOLD DATE : 12/23/2016
Key Details
Sold Price $194,000
Property Type Single Family Home
Sub Type Detached
Listing Status Sold
Purchase Type For Sale
Square Footage 2,354 sqft
Price per Sqft $82
Subdivision Meadowview Estates
MLS Listing ID 1003033633
Sold Date 12/23/16
Style Ranch/Rambler
Bedrooms 3
Full Baths 2
HOA Y/N N
Abv Grd Liv Area 2,354
Originating Board LCAOR
Year Built 1978
Annual Tax Amount $3,828
Lot Size 0.330 Acres
Acres 0.33
Property Description
Spacious 2300 SF ranch w/open floor plan on corner lot! 1 owner home built by Carl Martin. 6'' walls, kit. w/bkfst bar, Corian countertops, built-in desk, 2 sunrooms, vinyl replacement windows, 16'x32' IN-GROUND POOL w/heater & 2 propane tanks, patio area for entertaining & fish pond. Fenced yard, 10x6 metal shed & 6x3 shed stays. Crawl space w/vapor barrier accessed from garage. Seller to provide $1,000 carpet allowance w/acceptable offer.
Location
State PA
County Lebanon
Area South Lebanon Twp (13230)
Zoning RESIDENTIAL
Rooms
Other Rooms Living Room, Dining Room, Primary Bedroom, Bedroom 2, Bedroom 3, Kitchen, Family Room, Foyer, Bedroom 1, Sun/Florida Room, Laundry, Workshop, Bedroom 6, Bathroom 2, Bathroom 3, Primary Bathroom
Interior
Interior Features Breakfast Area, Dining Area, Built-Ins, Skylight(s)
Hot Water Electric
Heating Other, Heat Pump(s)
Cooling Central A/C
Fireplaces Number 1
Fireplaces Type Flue for Stove
Equipment Dryer, Refrigerator, Washer, Dishwasher, Oven/Range - Electric, Disposal
Fireplace Y
Appliance Dryer, Refrigerator, Washer, Dishwasher, Oven/Range - Electric, Disposal
Heat Source Electric
Exterior
Exterior Feature Enclosed, Patio(s)
Parking Features Garage Door Opener
Garage Spaces 2.0
Fence Other, Vinyl
Utilities Available Cable TV Available
Amenities Available None
Water Access N
Roof Type Shingle,Composite
Porch Enclosed, Patio(s)
Road Frontage Public
Total Parking Spaces 2
Garage Y
Building
Story 1
Foundation Crawl Space
Sewer Septic Exists
Water Public
Architectural Style Ranch/Rambler
Level or Stories 1
Additional Building Above Grade, Below Grade, Shed
New Construction N
Schools
Middle Schools Cedar Crest
High Schools Cedar Crest
School District Cornwall-Lebanon
Others
HOA Fee Include None
Tax ID 30-2349415-361622-0000
Ownership Other
Acceptable Financing Cash, Conventional, FHA, Rural Development, VA
Listing Terms Cash, Conventional, FHA, Rural Development, VA
Financing Cash,Conventional,FHA,Rural Development,VA
Read Less Info
Want to know what your home might be worth? Contact us for a FREE valuation!

Our team is ready to help you sell your home for the highest possible price ASAP

Bought with NON MEMBER • Non Member
GET MORE INFORMATION
REALTOR® | SRES | Lic# RS272760






