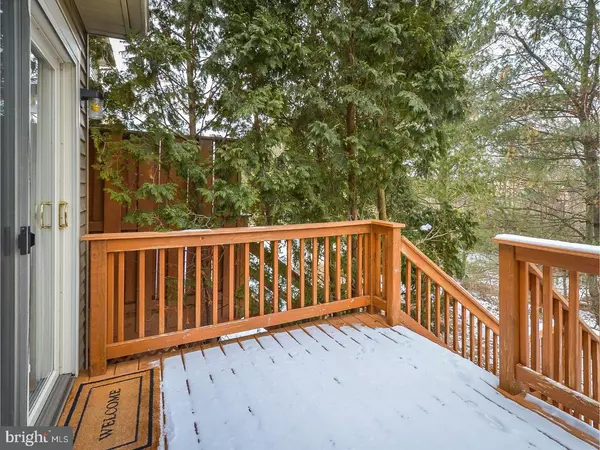$300,000
$307,500
2.4%For more information regarding the value of a property, please contact us for a free consultation.
3 Beds
3 Baths
2,060 SqFt
SOLD DATE : 03/19/2018
Key Details
Sold Price $300,000
Property Type Townhouse
Sub Type Interior Row/Townhouse
Listing Status Sold
Purchase Type For Sale
Square Footage 2,060 sqft
Price per Sqft $145
Subdivision Gwynedale
MLS Listing ID 1005250251
Sold Date 03/19/18
Style Colonial
Bedrooms 3
Full Baths 2
Half Baths 1
HOA Fees $70/ann
HOA Y/N Y
Abv Grd Liv Area 2,060
Originating Board TREND
Year Built 1989
Annual Tax Amount $4,374
Tax Year 2017
Lot Size 3,052 Sqft
Acres 0.07
Lot Dimensions 28X109
Property Description
Welcome to your beautiful new home! This property, located in the much sought-after Gwynedale Community, offers an open floor plan. This bright, 3 BR, 2.5 BA "Brittany Model" is ideal for fun family gatherings and entertaining friends, along with providing the warmth and comfort of abundant amenities. From the minute you walk onto the covered front porch and into the entry with hardwood floors and crown moldings, you feel and see the attention to every delightful detail. First floor boasts a spacious, neutral Living Room with triple window and crown moldings; Formal Dining Room features a double window, chair rail, crown moldings, and ceiling fan; Powder Room with ceramic tile floor. The updated Kitchen boasts granite counters, plentiful cabinets, breakfast bar, dishwasher, double sink with new garbage disposal, newer Frigidaire stove, pantry, and slate tile floors. Cozy Family Room includes a wonderful wood-burning fireplace, ceiling fan, and sliding glass doors leading to marvelous deck overlooking peaceful, private, treelined back yard?perfect for quiet coffee mornings and herbal tea evenings; Staircase added for access to yard! Second floor highlights include: Double door entry into Master Bedroom with vaulted ceiling, ceiling fan, abundance of windows, two walk-in closets, Master Bathroom featuring double door entry and vaulted ceiling as well, two separate sinks, two medicine cabinets, twin skylights, tub, stall shower, and ceramic tile throughout. Nicely-sized Second and Third Bedrooms each having double closets. Hall Bathroom has tub with overhead shower, medicine cabinet, ceramic tile walls and floor. Convenient laundry area rounds out the second floor. There is a walk-out, full Basement just waiting to be finished IF so desired, but terrific for storage right now! Other Assets: Central Air-Conditioning; 1-Car Attached Garage with inside access to foyer; Washer and Dryer; New smoke alarms with ten-year batteries; Gwynedale Community's tennis and basketball courts and, as an added bonus, an HMS 1 Year Home Warranty will be supplied to the buyer at settlement! Property is close proximity to Northeast PA Turnpike, Shopping, and Restaurants. This lovely home is move-in AND relaxing-ready!
Location
State PA
County Montgomery
Area Upper Gwynedd Twp (10656)
Zoning TH
Rooms
Other Rooms Living Room, Dining Room, Primary Bedroom, Bedroom 2, Kitchen, Family Room, Bedroom 1, Other, Attic
Basement Full, Unfinished, Outside Entrance, Drainage System
Interior
Interior Features Primary Bath(s), Butlers Pantry, Skylight(s), Ceiling Fan(s), Stall Shower, Breakfast Area
Hot Water Natural Gas
Heating Gas, Forced Air
Cooling Central A/C
Flooring Wood, Fully Carpeted, Tile/Brick
Fireplaces Number 1
Equipment Oven - Self Cleaning, Dishwasher, Disposal, Built-In Microwave
Fireplace Y
Window Features Replacement
Appliance Oven - Self Cleaning, Dishwasher, Disposal, Built-In Microwave
Heat Source Natural Gas
Laundry Upper Floor
Exterior
Exterior Feature Deck(s), Porch(es)
Garage Inside Access, Garage Door Opener
Garage Spaces 3.0
Utilities Available Cable TV
Amenities Available Tennis Courts
Waterfront N
Water Access N
Roof Type Pitched,Shingle
Accessibility None
Porch Deck(s), Porch(es)
Attached Garage 1
Total Parking Spaces 3
Garage Y
Building
Lot Description Front Yard, Rear Yard
Story 2
Foundation Concrete Perimeter
Sewer Public Sewer
Water Public
Architectural Style Colonial
Level or Stories 2
Additional Building Above Grade
Structure Type Cathedral Ceilings
New Construction N
Schools
Elementary Schools Gwynedd Square
Middle Schools Penndale
High Schools North Penn Senior
School District North Penn
Others
HOA Fee Include Common Area Maintenance,Lawn Maintenance,Snow Removal
Senior Community No
Tax ID 56-00-03536-233
Ownership Fee Simple
Acceptable Financing Conventional, VA, FHA 203(b)
Listing Terms Conventional, VA, FHA 203(b)
Financing Conventional,VA,FHA 203(b)
Read Less Info
Want to know what your home might be worth? Contact us for a FREE valuation!

Our team is ready to help you sell your home for the highest possible price ASAP

Bought with Sara M Allen • RE/MAX HomePoint
GET MORE INFORMATION

REALTOR® | SRES | Lic# RS272760






