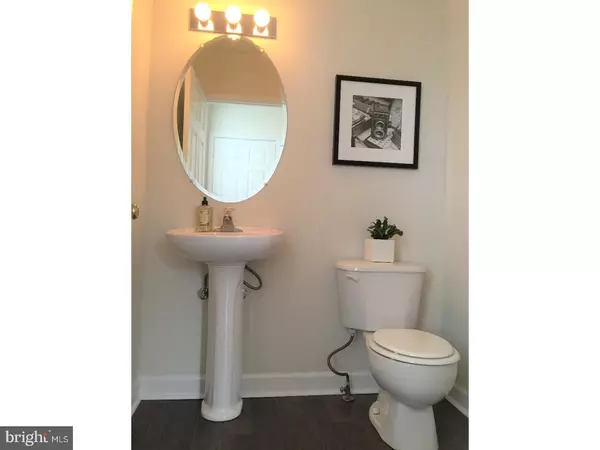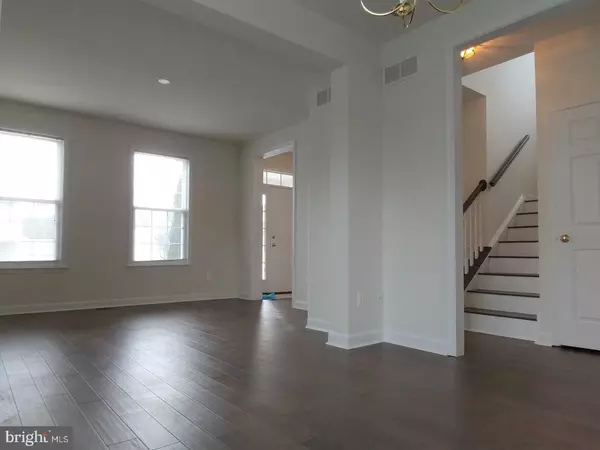$324,900
$329,900
1.5%For more information regarding the value of a property, please contact us for a free consultation.
3 Beds
3 Baths
3,074 SqFt
SOLD DATE : 03/09/2018
Key Details
Sold Price $324,900
Property Type Single Family Home
Sub Type Detached
Listing Status Sold
Purchase Type For Sale
Square Footage 3,074 sqft
Price per Sqft $105
Subdivision Ridglea
MLS Listing ID 1004359221
Sold Date 03/09/18
Style Colonial
Bedrooms 3
Full Baths 2
Half Baths 1
HOA Fees $43/ann
HOA Y/N Y
Abv Grd Liv Area 2,005
Originating Board TREND
Year Built 2004
Annual Tax Amount $4,731
Tax Year 2017
Lot Size 7,448 Sqft
Acres 0.17
Lot Dimensions 7448
Property Description
Located in desirable Ridglea community of South Coventry township, this 13 years young,modern brick front colonial is on a quiet street nestled right near township park, This lovely, clean, and updated home beams with lots and lots of natural light and neutral tone. You'll love the slick kitchen with 42" white cabinets, white back splash and brand new black granite counter tops. Entertaining is easy with adjoining family room that is accented with a ceiling fan, wood burning fireplace and walk out to deck. Fantastic open floor plan and all rooms are united by brand new wood flooring throughout entire first floor, steps and upstairs hall. No carpets throughout the house, great for those that need to live allergy free. Master bedroom is complimented with an enviable HUGE walk in closet and very large master bath. Bedrooms are a generous size and just glow with natural light and all have ceiling fans. Light, neutral color throughout with plenty of windows. Hall bath is spacious with a large window and double sink. The large, dry, and clean basement has very high ceilings and a clear canvas to finish as you like or leave as is. Two car oversized garage with extra high ceiling with electric openers opens to large laundry room. Flat back yard with open space and a convenient shaded deck, great for relaxing or entertaining guests. The highly desirable community is welcoming and picture perfect with a walking trail, town center, and township park, playground at entry. Walking distance to award winning Owen J Roberts MS and HS.Cable and internet hookup in most rooms. Township park at community entrance. Move in condition with a fast settlement possible. Great location, near turnpike, Route 100, Routes 23 and 422. Grab this one up, because this little gem won't last. This home was built in 2004, not 2003 as indicated on some sites.
Location
State PA
County Chester
Area South Coventry Twp (10320)
Zoning RES
Rooms
Other Rooms Living Room, Dining Room, Primary Bedroom, Bedroom 2, Kitchen, Family Room, Bedroom 1, Laundry, Other
Basement Full, Unfinished
Interior
Interior Features Ceiling Fan(s), Stall Shower, Kitchen - Eat-In
Hot Water Natural Gas
Heating Gas, Forced Air
Cooling Central A/C
Flooring Wood
Fireplaces Number 1
Equipment Oven - Self Cleaning, Dishwasher, Disposal, Built-In Microwave
Fireplace Y
Appliance Oven - Self Cleaning, Dishwasher, Disposal, Built-In Microwave
Heat Source Natural Gas
Laundry Main Floor
Exterior
Exterior Feature Deck(s)
Garage Garage Door Opener
Garage Spaces 4.0
Utilities Available Cable TV
Amenities Available Tot Lots/Playground
Waterfront N
Water Access N
Roof Type Shingle
Accessibility None
Porch Deck(s)
Attached Garage 2
Total Parking Spaces 4
Garage Y
Building
Lot Description Rear Yard
Story 2
Sewer Public Sewer
Water Public
Architectural Style Colonial
Level or Stories 2
Additional Building Above Grade, Below Grade
Structure Type 9'+ Ceilings
New Construction N
Schools
Elementary Schools French Creek
Middle Schools Owen J Roberts
High Schools Owen J Roberts
School District Owen J Roberts
Others
HOA Fee Include Common Area Maintenance,Snow Removal,Trash
Senior Community No
Tax ID 20-04 -0368
Ownership Fee Simple
Acceptable Financing Conventional, FHA 203(b)
Listing Terms Conventional, FHA 203(b)
Financing Conventional,FHA 203(b)
Read Less Info
Want to know what your home might be worth? Contact us for a FREE valuation!

Our team is ready to help you sell your home for the highest possible price ASAP

Bought with Victoria L Lelii • Glocker & Company-Boyertown
GET MORE INFORMATION

REALTOR® | SRES | Lic# RS272760






