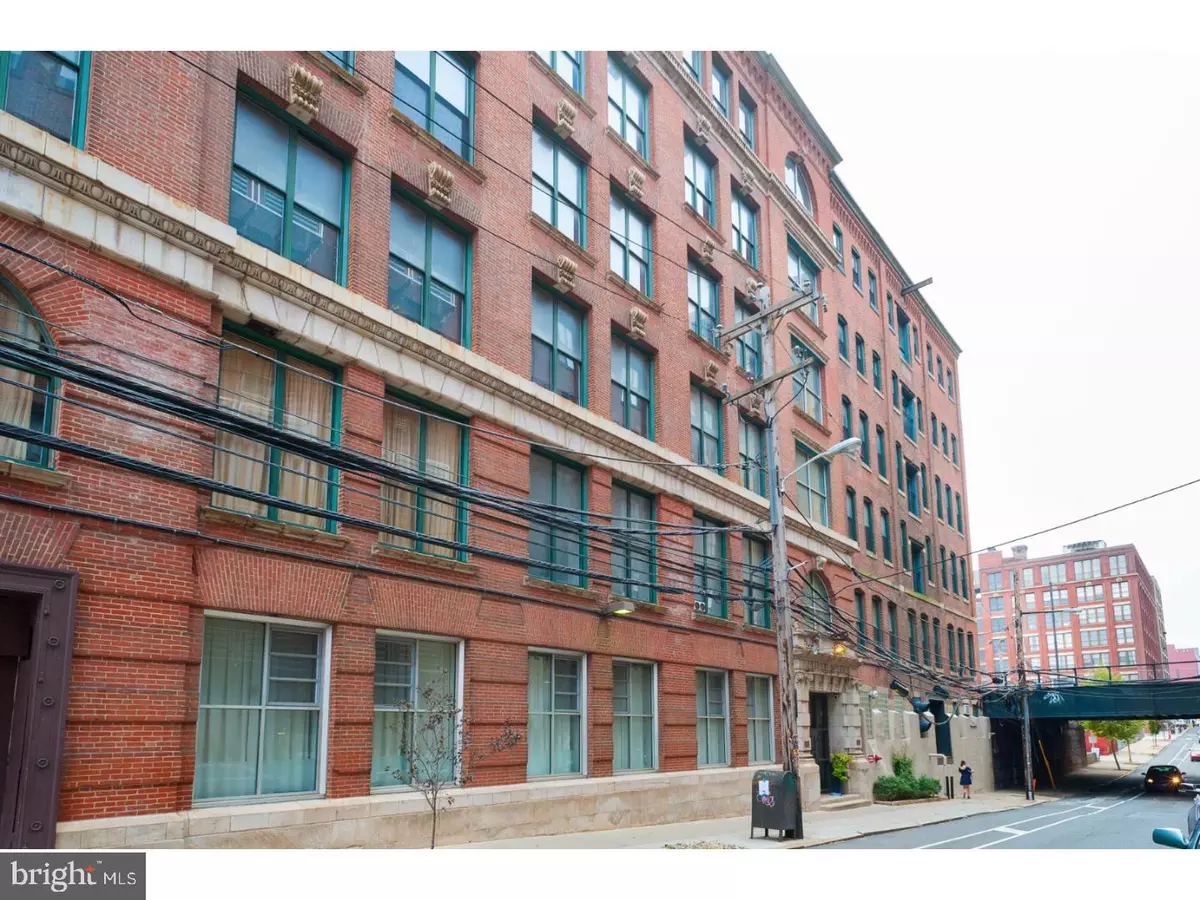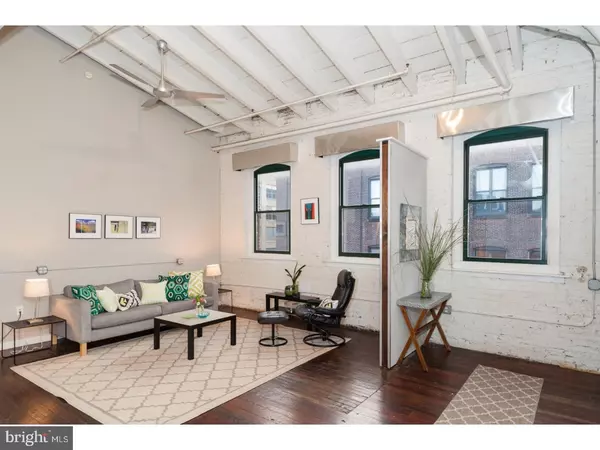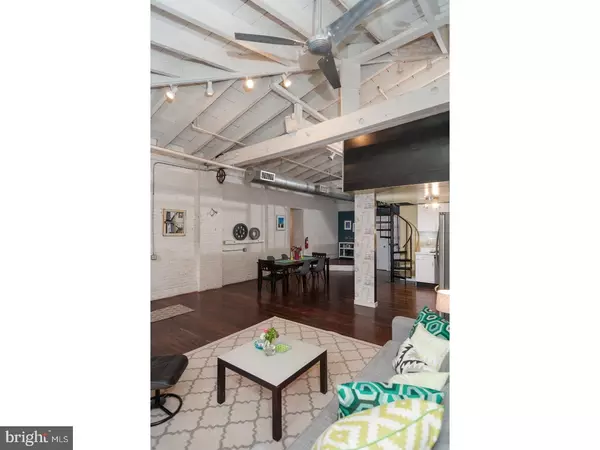$300,000
$299,900
For more information regarding the value of a property, please contact us for a free consultation.
1 Bed
1 Bath
944 SqFt
SOLD DATE : 10/27/2017
Key Details
Sold Price $300,000
Property Type Single Family Home
Sub Type Unit/Flat/Apartment
Listing Status Sold
Purchase Type For Sale
Square Footage 944 sqft
Price per Sqft $317
Subdivision Loft District
MLS Listing ID 1001267205
Sold Date 10/27/17
Style Loft with Bedrooms,Bi-level
Bedrooms 1
Full Baths 1
HOA Fees $226/mo
HOA Y/N Y
Abv Grd Liv Area 944
Originating Board TREND
Annual Tax Amount $2,410
Tax Year 2017
Property Description
Incredibly unique penthouse condo in the Loft District immediately adjacent to Phase 1 of the Rail Park. Sunlight pours into this unit with three large windows onto 13th Street. This unit features many original details from the former factory it once was, with two lofted areas that have been used as a bedroom and an office. The current configuration has the former elevator shaft as a walk-in closet with closet bars made from piping and a ladder to an office area with faux fireplace mantel. Alternatively, this could be used as a main floor bedroom. This has a raised area in the rear, which could be a reading nook, table area or bar area. The kitchen features stainless appliances and both open and closed storage. Next to the kitchen is the bathroom, which has a full size stackable washer/dryer, sink, tub and space for a nicely sized bathroom cabinet. The furnace closet is next to this as well as a coat closet. Above the kitchen and bath is what the owners have used as a bedroom, with salvaged windows hanging along the wall. There's a storage area along the back of the loft as well. This building has both elevator and freight elevator, a mail room on the first floor and security cameras. Square footage includes bedroom loft but does not include office loft--total square footage is larger than stated. Building is directly across from Cafe Lift; Underground Arts, Bufad Pizza, Prohibition Taproom all within several blocks.
Location
State PA
County Philadelphia
Area 19123 (19123)
Zoning CMX3
Rooms
Other Rooms Living Room, Dining Room, Primary Bedroom, Kitchen
Interior
Interior Features Ceiling Fan(s), Elevator
Hot Water Electric
Heating Gas, Forced Air
Cooling Central A/C
Flooring Wood, Tile/Brick
Fireplaces Type Non-Functioning
Equipment Dishwasher, Built-In Microwave
Fireplace N
Window Features Replacement
Appliance Dishwasher, Built-In Microwave
Heat Source Natural Gas
Laundry Main Floor
Exterior
Utilities Available Cable TV
Water Access N
Accessibility None
Garage N
Building
Sewer Public Sewer
Water Public
Architectural Style Loft with Bedrooms, Bi-level
Additional Building Above Grade
Structure Type Cathedral Ceilings,9'+ Ceilings
New Construction N
Schools
Elementary Schools Spring Garden School
School District The School District Of Philadelphia
Others
Pets Allowed Y
HOA Fee Include Common Area Maintenance,Ext Bldg Maint,Snow Removal,Trash,Water,Sewer,Insurance,Management
Senior Community No
Tax ID 888057260
Ownership Condominium
Acceptable Financing Conventional
Listing Terms Conventional
Financing Conventional
Pets Allowed Case by Case Basis
Read Less Info
Want to know what your home might be worth? Contact us for a FREE valuation!

Our team is ready to help you sell your home for the highest possible price ASAP

Bought with Elizabeth B Clark • Space & Company
GET MORE INFORMATION
REALTOR® | SRES | Lic# RS272760






