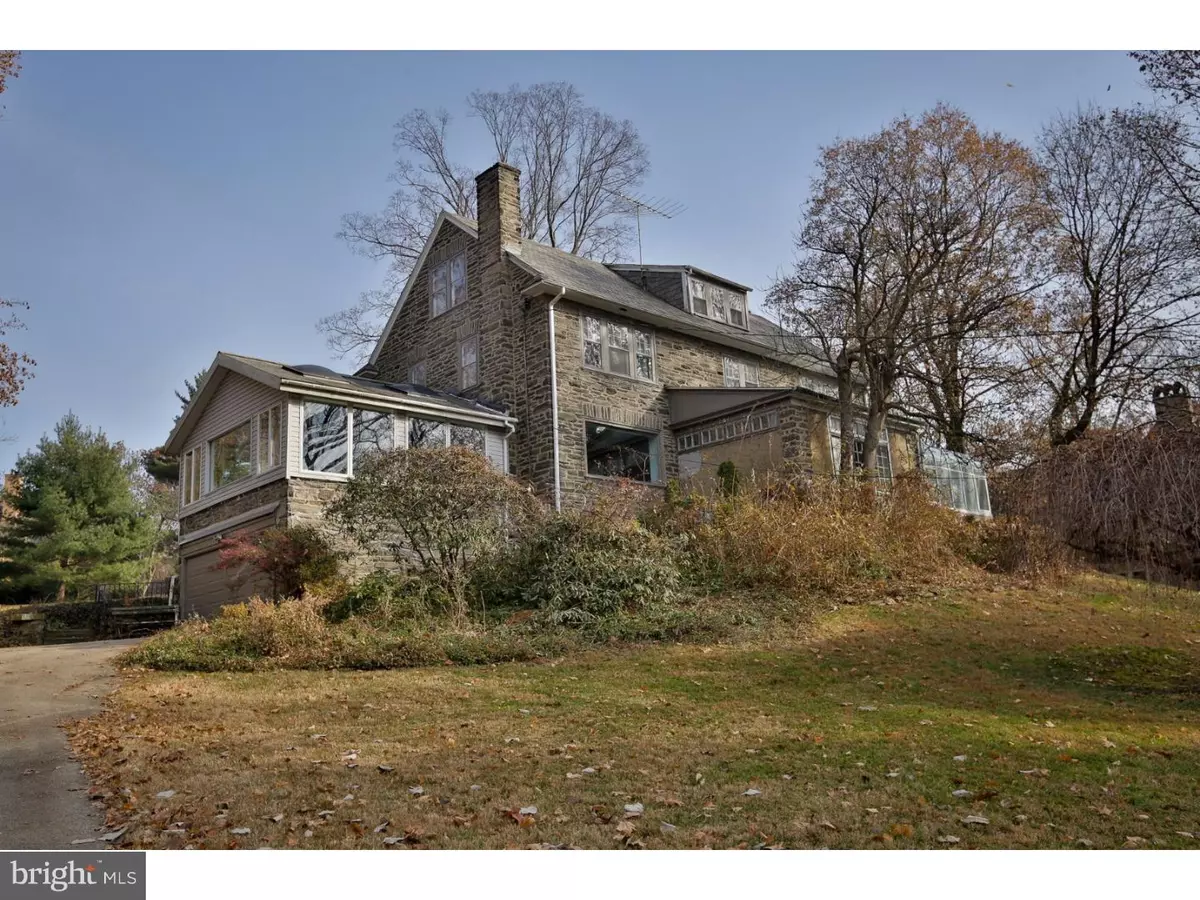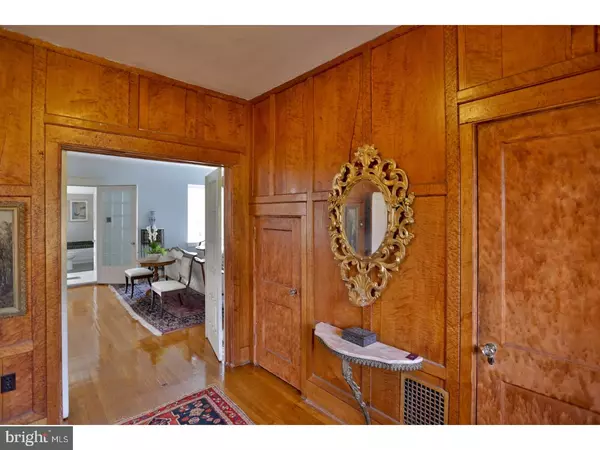$925,000
$1,050,000
11.9%For more information regarding the value of a property, please contact us for a free consultation.
5 Beds
5 Baths
3,967 SqFt
SOLD DATE : 02/07/2018
Key Details
Sold Price $925,000
Property Type Single Family Home
Sub Type Detached
Listing Status Sold
Purchase Type For Sale
Square Footage 3,967 sqft
Price per Sqft $233
Subdivision Mt Airy (West)
MLS Listing ID 1004272901
Sold Date 02/07/18
Style Colonial
Bedrooms 5
Full Baths 4
Half Baths 1
HOA Y/N N
Abv Grd Liv Area 3,967
Originating Board TREND
Year Built 1927
Annual Tax Amount $11,753
Tax Year 2017
Lot Size 0.821 Acres
Acres 0.82
Lot Dimensions 140XIRR
Property Description
Start with a magnificent park-side location, throw in a well-built (circa 1920's) stone colonial, add a large glass-enclosed artist's studio facing the park, mix in a solarium with southern exposure, and you have the recipe for a memorable visual feast, full of surprise and character, and just ready for the holiday season. Surprises begin with the entryway adorned with birds-eye maple paneling taken from a Chestnut Hill mansion. Then enter a large living/great room flanked by a wood-burning fireplace and overlooking Wissahickon Park. Sunlight pours in across gleaming wood and marble floors. The short walk from the dining room to the solarium pleasantly blurs the distinction between indoors and outdoors. Among this home's many notable features: 5-6 good-sized bedrooms, four baths including a full first floor bath, close to 4,000 interior square feet, a very private deep and sunny back yard, great spaces for entertaining both inside and out, cozy family room, marble-floored library, sun-filled solarium with heat mirrored glass, dramatic art studio with skylights and 12-foot ceiling, eat-in kitchen with separate pantry and mud room, master suite with large dressing room (could be extra bedroom), master bath with Jacuzzi tub , attached garage , and access to some of the best hiking and biking trails in the region right there at your doorstep. Seller is offering property "as-is". A buyer may to wish to do exterior painting, renovate the kitchen and replace older but serviceable bathrooms, but the location alone would warrant such updates. Well worth an extended look before the holidays. And if it looks good in December, just think how good it will look in May. (Note that the property being sold includes two tax parcels: 1024 Westview (0.63 acres) and 6698 Springbank Lane (being a sliver of land containing 0.19 acres in the back yard) .
Location
State PA
County Philadelphia
Area 19119 (19119)
Zoning RSD1
Rooms
Other Rooms Living Room, Dining Room, Primary Bedroom, Bedroom 2, Bedroom 3, Kitchen, Family Room, Bedroom 1, Other
Basement Full, Unfinished, Outside Entrance
Interior
Interior Features Primary Bath(s), Kitchen - Island, Butlers Pantry, Skylight(s), Kitchen - Eat-In
Hot Water Natural Gas
Heating Gas, Forced Air
Cooling Central A/C
Flooring Wood, Marble
Fireplaces Number 1
Fireplace Y
Heat Source Natural Gas
Laundry Basement
Exterior
Garage Inside Access, Garage Door Opener
Garage Spaces 5.0
Waterfront N
Water Access N
Roof Type Pitched,Slate
Accessibility None
Attached Garage 2
Total Parking Spaces 5
Garage Y
Building
Lot Description Sloping
Story 3+
Sewer On Site Septic
Water Public
Architectural Style Colonial
Level or Stories 3+
Additional Building Above Grade
Structure Type Cathedral Ceilings,9'+ Ceilings
New Construction N
Schools
School District The School District Of Philadelphia
Others
Senior Community No
Tax ID 213114600
Ownership Fee Simple
Acceptable Financing Conventional
Listing Terms Conventional
Financing Conventional
Read Less Info
Want to know what your home might be worth? Contact us for a FREE valuation!

Our team is ready to help you sell your home for the highest possible price ASAP

Bought with Janis Benstock • Settle Down Philadelphia
GET MORE INFORMATION

REALTOR® | SRES | Lic# RS272760






