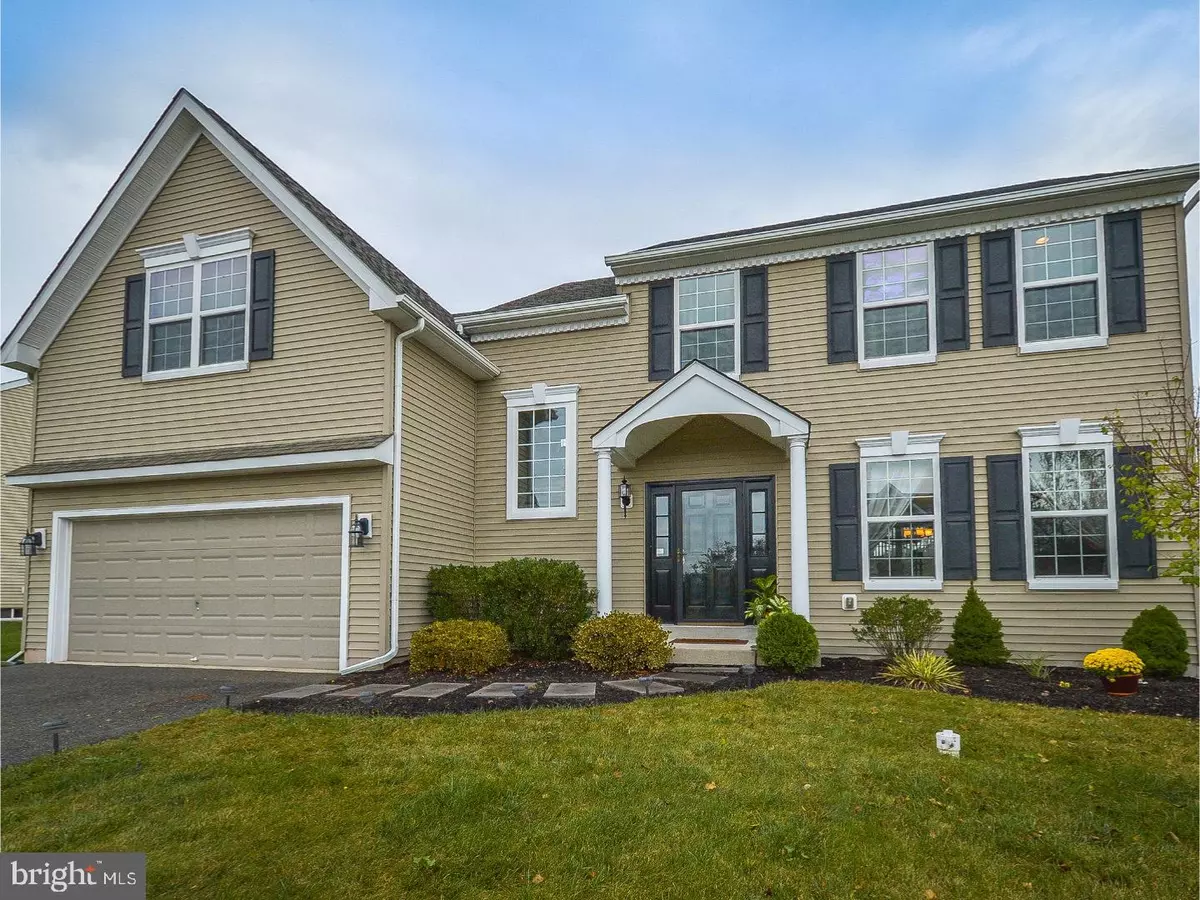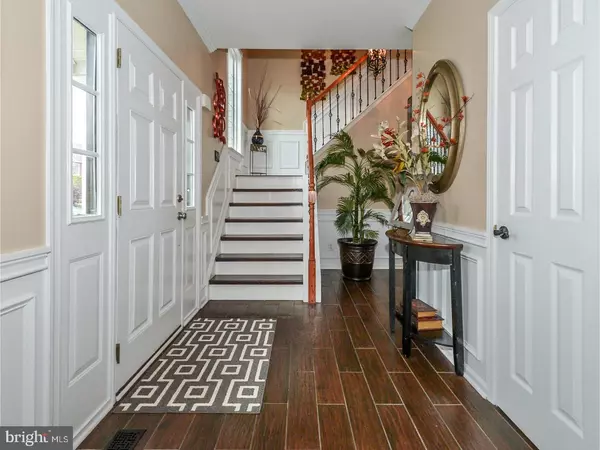$330,000
$334,900
1.5%For more information regarding the value of a property, please contact us for a free consultation.
4 Beds
3 Baths
2,362 SqFt
SOLD DATE : 01/30/2018
Key Details
Sold Price $330,000
Property Type Single Family Home
Sub Type Detached
Listing Status Sold
Purchase Type For Sale
Square Footage 2,362 sqft
Price per Sqft $139
Subdivision Summer Grove
MLS Listing ID 1001404223
Sold Date 01/30/18
Style Colonial
Bedrooms 4
Full Baths 2
Half Baths 1
HOA Fees $16
HOA Y/N Y
Abv Grd Liv Area 2,362
Originating Board TREND
Year Built 2009
Annual Tax Amount $7,797
Tax Year 2017
Lot Size 10,646 Sqft
Acres 0.24
Lot Dimensions 120
Property Description
Come Visit this gorgeous Rouse-Chamberlin built 4 Bedroom, 2.5 Bath Colonial in Summer Grove. Enter your dramatic Foyer with side stairway with shadowbox wainscoting, chair rail and crown molding. Wrought iron spindle stairway with custom marble inlay at landing--adds flair to this home accented with upgrades. Gleaming and unique Porcelain Tile Floors carry you from Foyer thru Formal Living Room to Formal Dining Room. Dining Room has shadowbox wainscoting, chair rail, crown molding. Enter your spacious and open Kitchen with Propane Cooking, Center Island with cabinetry and electric, recessed lights, 42" Cherry Cabinets with stone back splash and Eat-In Kitchen. French Sliders lead off the Kitchen to your 20 X 20 Custom Built Timbertech Deck and Rails--open yard and views! Invisible Fence for your Pooch is already installed if needed. You can't miss the Fabulous Family Room directly off the Kitchen with a gorgeous (yes, once again) custom built marble front wood burning fireplace and Mantle. Recessed Lights and loaded with Natural Light--this room will be one of your favorites! The home is thoughtfully designed with a highly functional and desirable layout. Charming Powder Room with Tile Flooring and crown molding, 2 Car Garage and Basement Access finish off the Main Level. Warm and neutral paint colors--this home has been meticulously maintained and shows beautifully. Moving upstairs you'll find a Master Bedroom with recessed lights, walk in closet and sitting area. Master Bath with Soaking Tub, His & Her Vanities and glass shower stall. 3 Additional, nice-sized Bedrooms share a Main Hall Bath. Laundry on this level too. Love it! The original owners have made this home special. Many upgrades including Light Fixtures. MOVE-IN Ready. All appliances, window treatments and custom built Deck Furniture stay with the home. Conveniently located to major routes, shopping and restaurants! A little bit of country tucked away here--don't miss this one!
Location
State PA
County Montgomery
Area Upper Pottsgrove Twp (10660)
Zoning R1
Rooms
Other Rooms Living Room, Dining Room, Primary Bedroom, Bedroom 2, Bedroom 3, Kitchen, Family Room, Bedroom 1
Basement Partial
Interior
Interior Features Kitchen - Island, Kitchen - Eat-In
Hot Water Propane
Heating Propane
Cooling Central A/C
Flooring Fully Carpeted, Tile/Brick
Fireplaces Number 1
Fireplaces Type Marble
Fireplace Y
Heat Source Bottled Gas/Propane
Laundry Upper Floor
Exterior
Garage Spaces 4.0
Waterfront N
Water Access N
Accessibility None
Total Parking Spaces 4
Garage N
Building
Story 2
Sewer Public Sewer
Water Public
Architectural Style Colonial
Level or Stories 2
Additional Building Above Grade
New Construction N
Schools
High Schools Pottsgrove Senior
School District Pottsgrove
Others
Senior Community No
Tax ID 60-00-00130-024
Ownership Fee Simple
Read Less Info
Want to know what your home might be worth? Contact us for a FREE valuation!

Our team is ready to help you sell your home for the highest possible price ASAP

Bought with Joseph L Tosco • Bonaventure Realty
GET MORE INFORMATION

REALTOR® | SRES | Lic# RS272760






