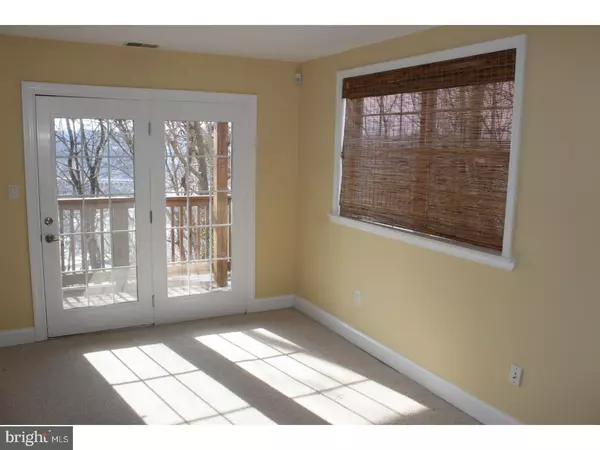$484,000
$494,000
2.0%For more information regarding the value of a property, please contact us for a free consultation.
3 Beds
3 Baths
3,080 SqFt
SOLD DATE : 05/31/2017
Key Details
Sold Price $484,000
Property Type Townhouse
Sub Type End of Row/Townhouse
Listing Status Sold
Purchase Type For Sale
Square Footage 3,080 sqft
Price per Sqft $157
Subdivision Manayunk
MLS Listing ID 1003220353
Sold Date 05/31/17
Style Traditional
Bedrooms 3
Full Baths 2
Half Baths 1
HOA Fees $140/mo
HOA Y/N Y
Abv Grd Liv Area 3,080
Originating Board TREND
Year Built 2005
Annual Tax Amount $5,154
Tax Year 2017
Lot Size 1,056 Sqft
Acres 0.02
Lot Dimensions 22X48
Property Description
Upgraded and well maintained home within walking distance of Main Street Manayunk. Tucked away on a private cul de sac, this remarkable home has expansive living space and unbelievable views of Manayunk and Center City. Enter through the ground level foyer or 1 car attached garage. The lower level family room with powder room and deck is perfect for relaxing or entertaining. Upstairs the living room has large windows, hardwood floors, vaulted ceilings and a wood deck. The kitchen offers granite countertops, stainless appliances, and ample counter and cabinet space. The kitchen flows nicely into the dining area complete with custom matching pantry cabinets. The next level has two large bedrooms with bright sunny windows and ample closet space, a hall bath with double vanity and the laundry area. The third floor master suite is just the escape you have been looking for. The attached master bathroom has a marble soaking tub, large spa shower, double vanity and built in custom cabinets. It also offers a walk-in closet with custom built-ins, a sitting area and private porch. In addition to the garage there is an additional driveway parking space available. There is plenty of community parking available also. Association takes care of common area, lawn maintenance and snow removal. Additional upgrades include new roof installed 2013 and 3 zone HVAC.
Location
State PA
County Philadelphia
Area 19128 (19128)
Zoning RSA3
Rooms
Other Rooms Living Room, Dining Room, Primary Bedroom, Bedroom 2, Kitchen, Family Room, Bedroom 1, Other
Interior
Interior Features Primary Bath(s), Ceiling Fan(s), Kitchen - Eat-In
Hot Water Natural Gas
Heating Gas, Forced Air
Cooling Central A/C
Flooring Wood
Fireplaces Number 1
Fireplaces Type Gas/Propane
Fireplace Y
Window Features Energy Efficient
Heat Source Natural Gas
Laundry Upper Floor
Exterior
Exterior Feature Deck(s), Balcony
Garage Spaces 2.0
Water Access N
Accessibility None
Porch Deck(s), Balcony
Attached Garage 1
Total Parking Spaces 2
Garage Y
Building
Story 3+
Sewer Public Sewer
Water Public
Architectural Style Traditional
Level or Stories 3+
Additional Building Above Grade
Structure Type Cathedral Ceilings,9'+ Ceilings
New Construction N
Schools
School District The School District Of Philadelphia
Others
HOA Fee Include Common Area Maintenance,Lawn Maintenance,Snow Removal
Senior Community No
Tax ID 211144610
Ownership Fee Simple
Security Features Security System
Acceptable Financing Conventional, VA, FHA 203(b)
Listing Terms Conventional, VA, FHA 203(b)
Financing Conventional,VA,FHA 203(b)
Read Less Info
Want to know what your home might be worth? Contact us for a FREE valuation!

Our team is ready to help you sell your home for the highest possible price ASAP

Bought with George Korkus Jr • RE/MAX Central - Blue Bell
GET MORE INFORMATION
REALTOR® | SRES | Lic# RS272760






