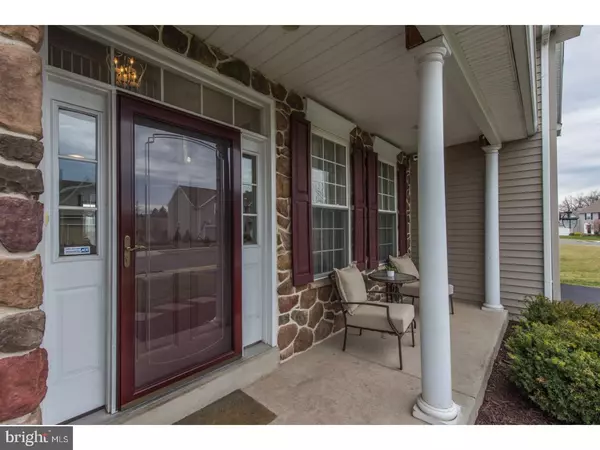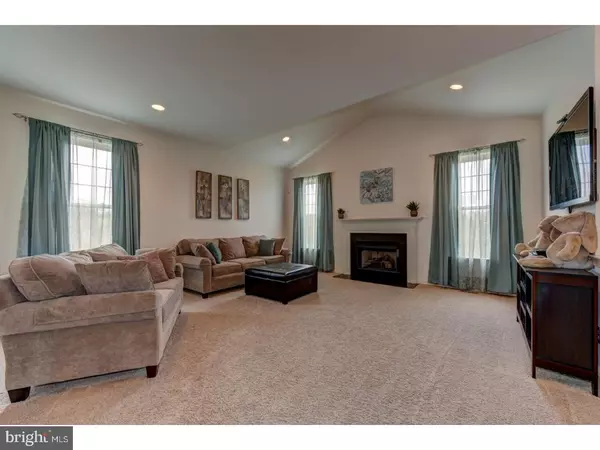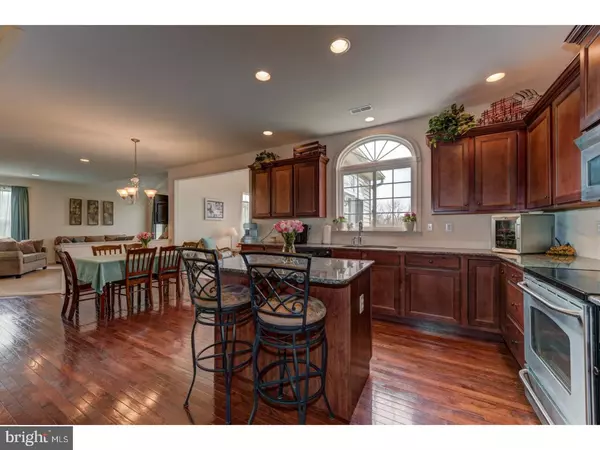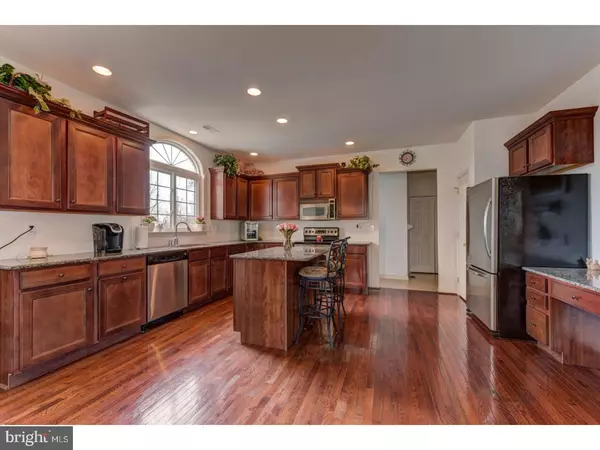$350,000
$350,000
For more information regarding the value of a property, please contact us for a free consultation.
4 Beds
4 Baths
4,117 SqFt
SOLD DATE : 05/30/2017
Key Details
Sold Price $350,000
Property Type Single Family Home
Sub Type Detached
Listing Status Sold
Purchase Type For Sale
Square Footage 4,117 sqft
Price per Sqft $85
Subdivision Summer Grove
MLS Listing ID 1003153289
Sold Date 05/30/17
Style Colonial
Bedrooms 4
Full Baths 3
Half Baths 1
HOA Fees $26/ann
HOA Y/N Y
Abv Grd Liv Area 4,117
Originating Board TREND
Year Built 2007
Annual Tax Amount $8,417
Tax Year 2017
Lot Size 0.251 Acres
Acres 0.25
Lot Dimensions 86
Property Description
A rare opportunity in the prestigious neighborhood of Summer Grove! The largest model built by Rouse-Chamberlin with over 4,100 square feet of living space, plus a large finished basement. No expense has been spared, or detail overlooked. This home serves to impress even the most particular buyer. Upon entering you are immediately greeted by an immense amount of natural light which showcases this home. The first floor has a large spacious open floor plan including a formal living room, dining room, study, large chef-style kitchen, laundry room, powder room, and an upgraded floor plan to include a bumped out solarium with sliders leading to the deck. Upstairs you'll find three large bedrooms, with an abundance of closet space in each, as well as an incredible master suite which has also been upgraded to include an elegant sitting room. The basement (complete with walk-out entrance) has been finished to perfection! This is where you will find two additional bedrooms, complete with a full bath, as well as an office space, storage areas, and large common area. This home was built on a spacious lot, next to common area that cannot be built on. Other bonuses? An electronic dog fence, alarm system, and radon remediation system have all been installed for you. The Summer Grove community has many great walking paths throughout the development and is a wonderful neighborhood. Conveniently located close to major roads for easy access to King of Prussia, Philadelphia, Exton (Route 422, Route 100!
Location
State PA
County Montgomery
Area Upper Pottsgrove Twp (10660)
Zoning R1
Rooms
Other Rooms Living Room, Dining Room, Primary Bedroom, Bedroom 2, Bedroom 3, Kitchen, Family Room, Bedroom 1, Other
Basement Full, Fully Finished
Interior
Interior Features Kitchen - Eat-In
Hot Water Propane
Heating Propane
Cooling Central A/C
Flooring Wood
Fireplaces Number 1
Fireplace Y
Heat Source Bottled Gas/Propane
Laundry Main Floor
Exterior
Exterior Feature Deck(s)
Garage Spaces 5.0
Waterfront N
Water Access N
Accessibility None
Porch Deck(s)
Attached Garage 2
Total Parking Spaces 5
Garage Y
Building
Lot Description Corner
Story 2
Sewer Public Sewer
Water Public
Architectural Style Colonial
Level or Stories 2
Additional Building Above Grade
New Construction N
Schools
High Schools Pottsgrove Senior
School District Pottsgrove
Others
Senior Community No
Tax ID 60-00-00130-409
Ownership Fee Simple
Read Less Info
Want to know what your home might be worth? Contact us for a FREE valuation!

Our team is ready to help you sell your home for the highest possible price ASAP

Bought with Brent A. Harris • RE/MAX Achievers-Collegeville
GET MORE INFORMATION

REALTOR® | SRES | Lic# RS272760






