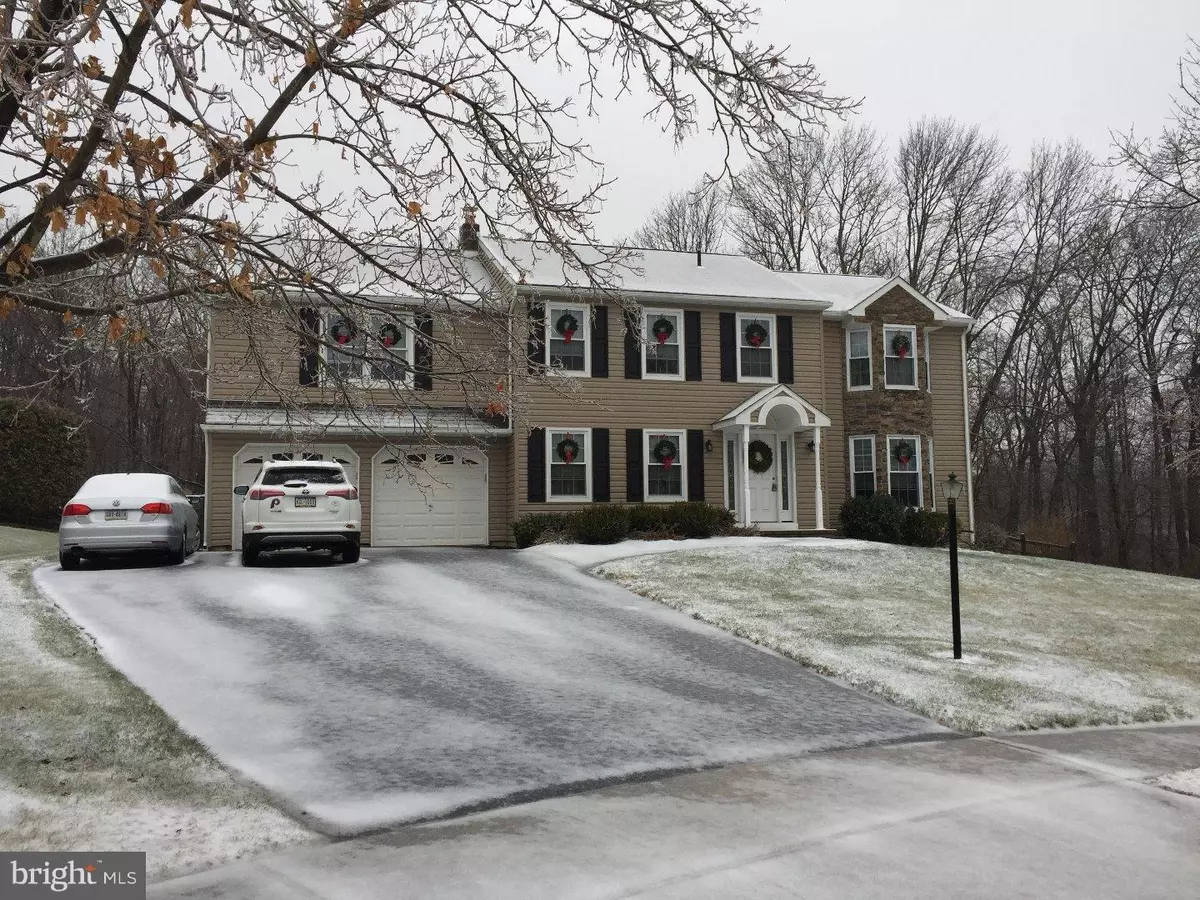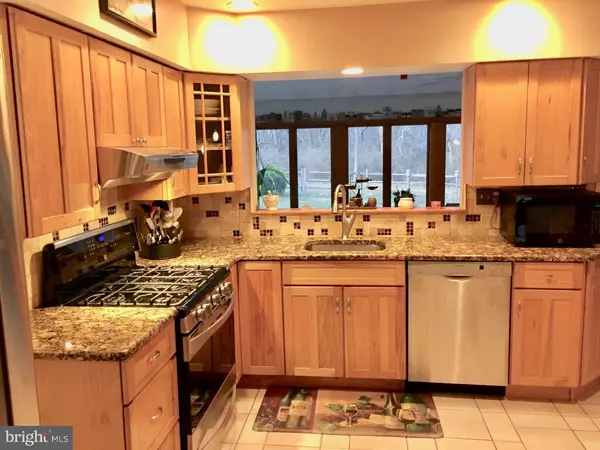$468,000
$472,500
1.0%For more information regarding the value of a property, please contact us for a free consultation.
5 Beds
4 Baths
3,070 SqFt
SOLD DATE : 02/27/2017
Key Details
Sold Price $468,000
Property Type Single Family Home
Sub Type Detached
Listing Status Sold
Purchase Type For Sale
Square Footage 3,070 sqft
Price per Sqft $152
Subdivision Canterbury
MLS Listing ID 1003484971
Sold Date 02/27/17
Style Colonial
Bedrooms 5
Full Baths 3
Half Baths 1
HOA Y/N N
Abv Grd Liv Area 3,070
Originating Board TREND
Year Built 1988
Annual Tax Amount $6,004
Tax Year 2017
Lot Size 0.354 Acres
Acres 0.35
Lot Dimensions 50
Property Description
Welcome in the New Year with this stunning and meticulously upgraded home boasting a warm family environment and providing plenty of natural, bright light as the property faces north with a cul de sac location. As soon as you enter the home you'll find no expense spared with the gorgeous Brazilian Cherry hardwood floors in the Foyer, Living Room, Dining Room, Family Room and Powder Room. Enjoy the updated Hickory Kitchen with ceramic tile floor, granite counter tops and island. The Family Room features vaulted ceiling, skylights and pellet stove insert. There is a huge rear Sunroom addition with vaulted ceilings, skylights and tile floor. Leading out to the rear of the home you'll find the private paver patio overlooking the fenced rear yard and backing to Spring Valley Park. The Master Suite includes a luxury Bath with frameless shower doors. If you need a versatile layout this home can be utilized as 5 Bedrooms and 3 Baths or 4 Bedrooms and 2 Baths with a separate In Law Suite. This Suite has its own separate entrance, Living Room, Kitchen, Bedroom, Bath and separate HVAC system. Other upgrades and improvements include oversized 5 car driveway and 2 car garage, finished basement with outside entrance, newer roof, siding, windows, stone and front door.
Location
State PA
County Montgomery
Area Montgomery Twp (10646)
Zoning R2
Rooms
Other Rooms Living Room, Dining Room, Primary Bedroom, Bedroom 2, Bedroom 3, Kitchen, Family Room, Bedroom 1, In-Law/auPair/Suite, Other, Attic
Basement Full, Outside Entrance, Fully Finished
Interior
Interior Features Primary Bath(s), Kitchen - Island, Butlers Pantry, Skylight(s), Ceiling Fan(s), Wood Stove, 2nd Kitchen, Stall Shower, Breakfast Area
Hot Water Natural Gas
Heating Gas, Forced Air
Cooling Central A/C
Flooring Wood, Fully Carpeted, Vinyl, Tile/Brick
Fireplaces Number 1
Fireplaces Type Brick
Equipment Built-In Range, Oven - Self Cleaning, Dishwasher, Refrigerator, Disposal
Fireplace Y
Window Features Energy Efficient,Replacement
Appliance Built-In Range, Oven - Self Cleaning, Dishwasher, Refrigerator, Disposal
Heat Source Natural Gas
Laundry Main Floor
Exterior
Exterior Feature Patio(s)
Garage Garage Door Opener
Garage Spaces 5.0
Fence Other
Utilities Available Cable TV
Waterfront N
Water Access N
Roof Type Shingle
Accessibility None
Porch Patio(s)
Attached Garage 2
Total Parking Spaces 5
Garage Y
Building
Lot Description Cul-de-sac
Story 2
Foundation Brick/Mortar
Sewer Public Sewer
Water Public
Architectural Style Colonial
Level or Stories 2
Additional Building Above Grade, Shed
Structure Type Cathedral Ceilings,9'+ Ceilings
New Construction N
Schools
High Schools North Penn Senior
School District North Penn
Others
Senior Community No
Tax ID 46-00-00543-959
Ownership Fee Simple
Acceptable Financing Conventional, VA, FHA 203(b)
Listing Terms Conventional, VA, FHA 203(b)
Financing Conventional,VA,FHA 203(b)
Read Less Info
Want to know what your home might be worth? Contact us for a FREE valuation!

Our team is ready to help you sell your home for the highest possible price ASAP

Bought with Al Lund • BHHS Keystone Properties
GET MORE INFORMATION

REALTOR® | SRES | Lic# RS272760






