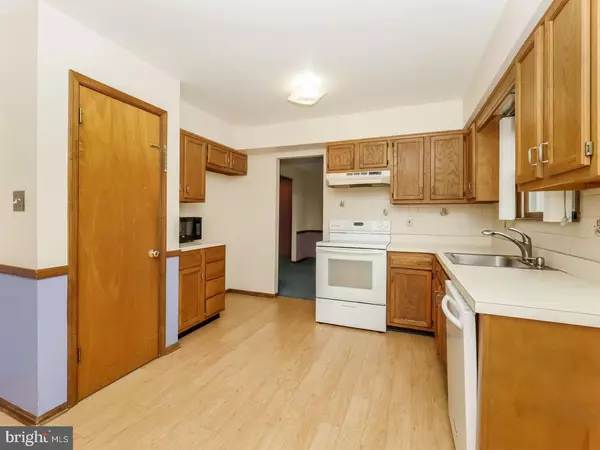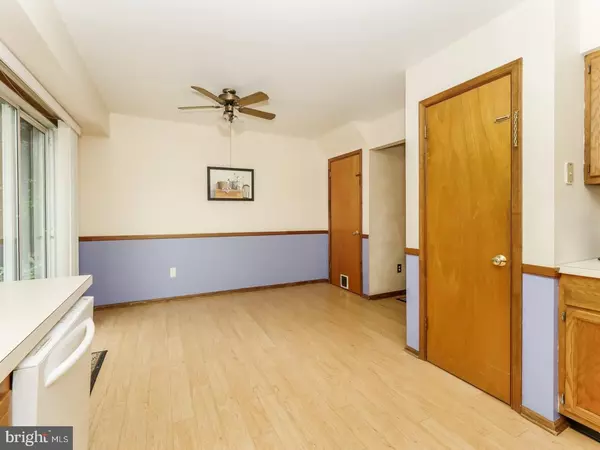$264,900
$264,900
For more information regarding the value of a property, please contact us for a free consultation.
4 Beds
2 Baths
1,636 SqFt
SOLD DATE : 08/25/2017
Key Details
Sold Price $264,900
Property Type Single Family Home
Sub Type Detached
Listing Status Sold
Purchase Type For Sale
Square Footage 1,636 sqft
Price per Sqft $161
Subdivision Abington Woods
MLS Listing ID 1003171651
Sold Date 08/25/17
Style Colonial
Bedrooms 4
Full Baths 1
Half Baths 1
HOA Y/N N
Abv Grd Liv Area 1,636
Originating Board TREND
Year Built 1991
Annual Tax Amount $4,623
Tax Year 2017
Lot Size 6,250 Sqft
Acres 0.14
Lot Dimensions 50X125
Property Description
In Abington, 1228 Osbourne Road is a nestled in a quiet neighborhood and just a short walk to Rosyln and Ardsley Parks. The entry allows for either kitchen or living room access. A light toned brand new laminate floor unfolds in the kitchen and adjoining casual dining area. Wide sliding glass doors open to the patio and fenced yard, there is also a pantry to add to the cooks' organizational space. Upstairs are 4 bedrooms and a full bath. All four bedrooms and hall have brand new neutral carpet. The master bedroom is quite large, has a lighted ceiling fan, double closet and a lovely infusion of natural light. Three additional bedrooms are all nicely sized have lighted ceiling fans and ample closet space. Offering a cheerful and sunny disposition the common bath is spacious, has a full size tub with shower and a window. On the lower level you will find a vast amount of extra living space that includes a wet bar, built in mini fridge,lots of extra storage, laundry room and the added appeal of wainscoting with raised moldings. Outside you have an elongated patio that hosts the bilco doors giving the lower level walk-out access. Tall colorful blooms pop up around the patio and along the back fence. This level fully fenced in yard is easy to care for and includes a shed so you can store your lawn mower and recreation equipment. Call today for your personal tour!
Location
State PA
County Montgomery
Area Abington Twp (10630)
Zoning H
Rooms
Other Rooms Living Room, Dining Room, Primary Bedroom, Bedroom 2, Bedroom 3, Kitchen, Bedroom 1, Other
Basement Full, Fully Finished
Interior
Interior Features Butlers Pantry, Ceiling Fan(s), Wet/Dry Bar, Kitchen - Eat-In
Hot Water Electric
Heating Electric, Forced Air
Cooling Central A/C
Flooring Fully Carpeted
Equipment Disposal
Fireplace N
Appliance Disposal
Heat Source Electric
Laundry Basement
Exterior
Exterior Feature Patio(s)
Garage Spaces 2.0
Water Access N
Accessibility None
Porch Patio(s)
Total Parking Spaces 2
Garage N
Building
Story 2
Sewer Public Sewer
Water Public
Architectural Style Colonial
Level or Stories 2
Additional Building Above Grade
New Construction N
Schools
School District Abington
Others
Senior Community No
Tax ID 30-00-50252-208
Ownership Fee Simple
Read Less Info
Want to know what your home might be worth? Contact us for a FREE valuation!

Our team is ready to help you sell your home for the highest possible price ASAP

Bought with Robin Mack-Ward • Coldwell Banker Realty
GET MORE INFORMATION
REALTOR® | SRES | Lic# RS272760






