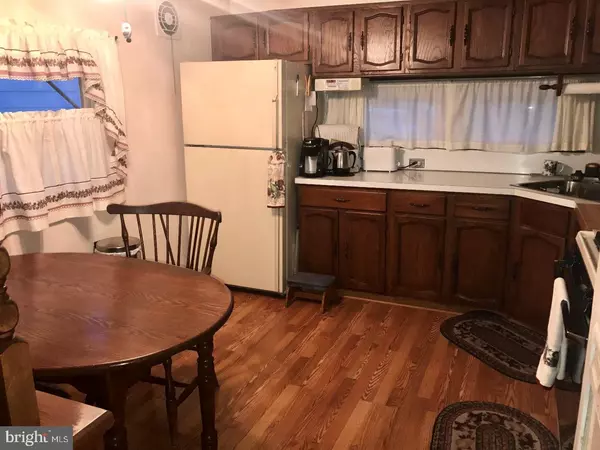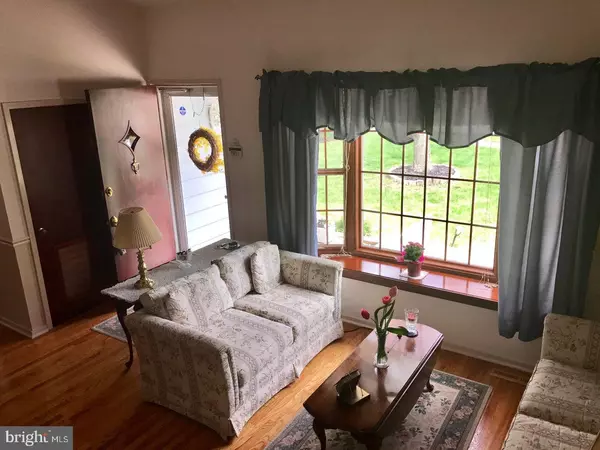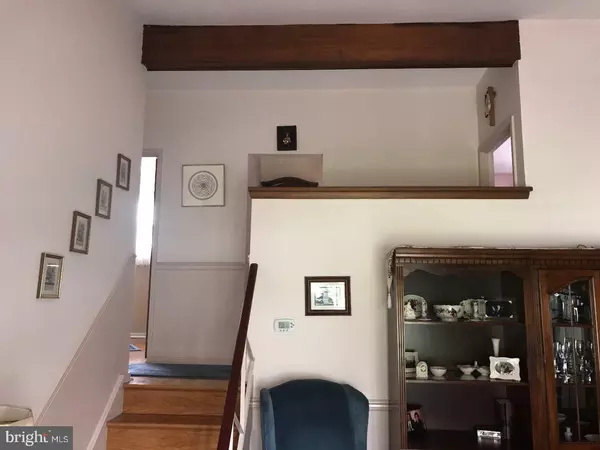$300,000
$309,900
3.2%For more information regarding the value of a property, please contact us for a free consultation.
3 Beds
2 Baths
1,404 SqFt
SOLD DATE : 09/13/2017
Key Details
Sold Price $300,000
Property Type Single Family Home
Sub Type Detached
Listing Status Sold
Purchase Type For Sale
Square Footage 1,404 sqft
Price per Sqft $213
Subdivision Ambler
MLS Listing ID 1003158919
Sold Date 09/13/17
Style Traditional,Split Level
Bedrooms 3
Full Baths 1
Half Baths 1
HOA Y/N N
Abv Grd Liv Area 1,404
Originating Board TREND
Year Built 1956
Annual Tax Amount $3,697
Tax Year 2017
Lot Size 7,700 Sqft
Acres 0.18
Lot Dimensions 66
Property Description
405 Haywood Road is welcoming from the very beginning and a great location in the Wissahickon School District. A large front patio greets you as you walk through the front door into a two-story living room with hardwood floors and beautiful natural light from the bay window. The large living room leads into an inviting dining room and eat-in kitchen. Upstairs are three spacious bedrooms and a full bath. Downstairs is a large recreation room with wood burning fireplace, a powder room (half bath), a screened-in porch, and a separate spacious laundry room/ utility room which leads to the garage. The expansion of the recreation room, the screened-in porch and the car port sets this home apart from others in the Haywood Park subdivision. Other improvements to the home include: central air conditioning, a new roof in 2011, and a new heater in 2015. Additionally, all windows in the home have been replaced from the original built home.
Location
State PA
County Montgomery
Area Ambler Boro (10601)
Zoning R1
Rooms
Other Rooms Living Room, Dining Room, Primary Bedroom, Bedroom 2, Kitchen, Family Room, Bedroom 1, Other, Attic
Interior
Interior Features Ceiling Fan(s), Kitchen - Eat-In
Hot Water Natural Gas
Heating Gas, Forced Air
Cooling Central A/C
Flooring Wood, Fully Carpeted
Fireplaces Number 1
Fireplaces Type Brick
Fireplace Y
Window Features Bay/Bow
Heat Source Natural Gas
Laundry Lower Floor
Exterior
Exterior Feature Patio(s), Porch(es)
Garage Spaces 4.0
Utilities Available Cable TV
Water Access N
Roof Type Pitched
Accessibility None
Porch Patio(s), Porch(es)
Total Parking Spaces 4
Garage N
Building
Story Other
Sewer Public Sewer
Water Public
Architectural Style Traditional, Split Level
Level or Stories Other
Additional Building Above Grade
New Construction N
Schools
Elementary Schools Lower Gwynedd
Middle Schools Wissahickon
High Schools Wissahickon Senior
School District Wissahickon
Others
Senior Community No
Tax ID 01-00-01894-004
Ownership Fee Simple
Security Features Security System
Read Less Info
Want to know what your home might be worth? Contact us for a FREE valuation!

Our team is ready to help you sell your home for the highest possible price ASAP

Bought with Kimberly J Zampirri • RE/MAX Central - Blue Bell
GET MORE INFORMATION
REALTOR® | SRES | Lic# RS272760






