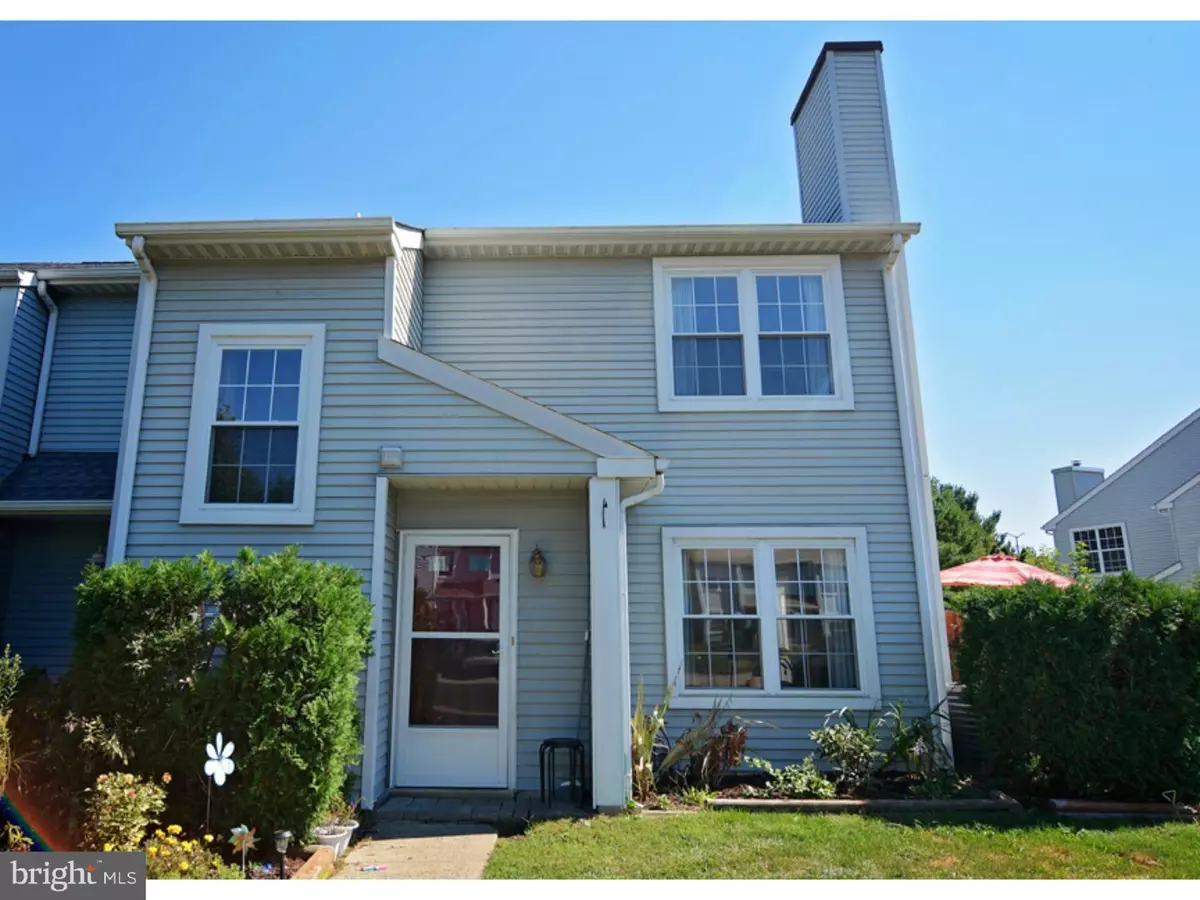$210,000
$215,000
2.3%For more information regarding the value of a property, please contact us for a free consultation.
2 Beds
2 Baths
1,192 SqFt
SOLD DATE : 11/29/2016
Key Details
Sold Price $210,000
Property Type Townhouse
Sub Type End of Row/Townhouse
Listing Status Sold
Purchase Type For Sale
Square Footage 1,192 sqft
Price per Sqft $176
Subdivision Saw Mill Valley
MLS Listing ID 1003479617
Sold Date 11/29/16
Style Other
Bedrooms 2
Full Baths 1
Half Baths 1
HOA Y/N N
Abv Grd Liv Area 1,192
Originating Board TREND
Year Built 1986
Annual Tax Amount $3,251
Tax Year 2016
Lot Size 3,123 Sqft
Acres 0.07
Lot Dimensions 61
Property Description
Welcome Home to this two-story, end-unit located in Saw Mill Valley... Move-In Ready with NO CONDO/ASSOCIATION FEES! Enter into an open floor plan that is welcoming and appealing with fresh neutral paint throughout the first floor. The spacious kitchen has stainless steel appliances and ample counter space also a separate dining area. The living room has a cozy wood burning fireplace, while sliding glass doors open out to a fenced-in patio area giving you the privacy to relax or entertain. Upstairs you'll find a freshly painted, Large Master bedroom with walk-in closet and lots of natural light. An additional bedroom, freshly painted Full Bath and laundry area are also located upstairs. A private driveway with room enough for 2 cars so no need to worry about parking. Also, New Hot Water Heater, Garbage Disposal & Water Filtration System in Kitchen Sink (2016) Newer Heater/Heat Pump (2013) Newer AC (2013), tilt in windows. Whether you are downsizing or first time home buying you'll enjoy an award winning School District and be conveniently located near the PA Turnpike, shopping, restaurants, walking trails, and public transportation!
Location
State PA
County Montgomery
Area Horsham Twp (10636)
Zoning R5
Rooms
Other Rooms Living Room, Dining Room, Primary Bedroom, Kitchen, Bedroom 1
Interior
Interior Features Ceiling Fan(s)
Hot Water Electric
Heating Electric
Cooling Central A/C
Flooring Wood, Fully Carpeted
Fireplaces Number 1
Equipment Cooktop, Oven - Self Cleaning, Dishwasher, Disposal
Fireplace Y
Appliance Cooktop, Oven - Self Cleaning, Dishwasher, Disposal
Heat Source Electric
Laundry Upper Floor
Exterior
Exterior Feature Patio(s)
Garage Spaces 2.0
Utilities Available Cable TV
Water Access N
Roof Type Pitched,Shingle
Accessibility None
Porch Patio(s)
Total Parking Spaces 2
Garage N
Building
Lot Description Front Yard, SideYard(s)
Story 2
Foundation Concrete Perimeter
Sewer Public Sewer
Water Public
Architectural Style Other
Level or Stories 2
Additional Building Above Grade
New Construction N
Schools
School District Hatboro-Horsham
Others
Senior Community No
Tax ID 36-00-00544-446
Ownership Fee Simple
Acceptable Financing Conventional, VA, FHA 203(b)
Listing Terms Conventional, VA, FHA 203(b)
Financing Conventional,VA,FHA 203(b)
Read Less Info
Want to know what your home might be worth? Contact us for a FREE valuation!

Our team is ready to help you sell your home for the highest possible price ASAP

Bought with Vinod Jacob • BHHS Prime Real Estate
GET MORE INFORMATION
REALTOR® | SRES | Lic# RS272760






