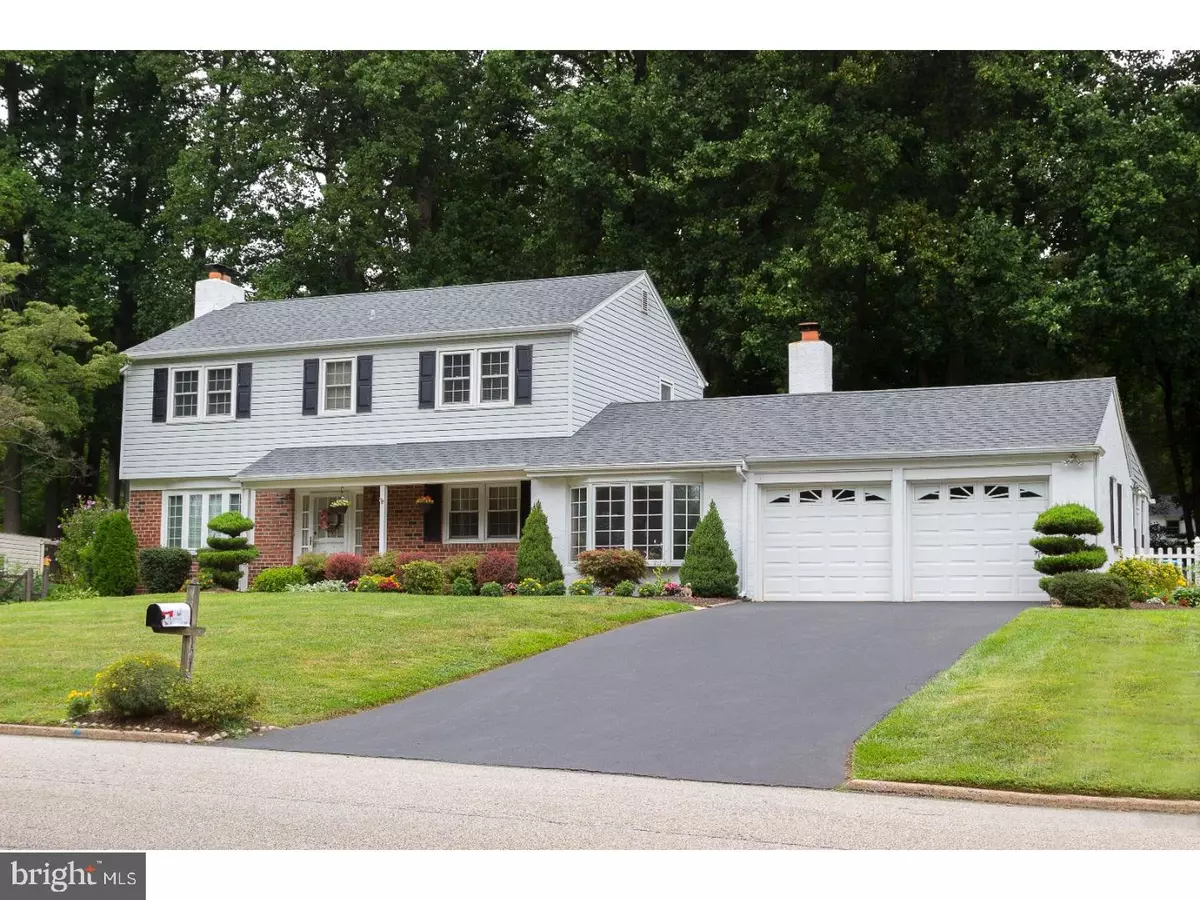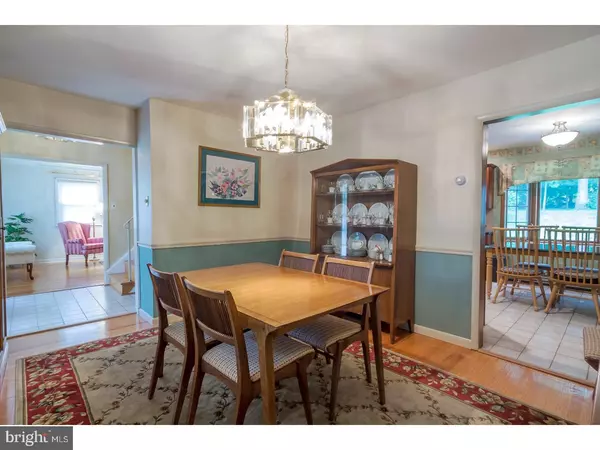$432,000
$429,900
0.5%For more information regarding the value of a property, please contact us for a free consultation.
4 Beds
3 Baths
2,037 SqFt
SOLD DATE : 08/25/2017
Key Details
Sold Price $432,000
Property Type Single Family Home
Sub Type Detached
Listing Status Sold
Purchase Type For Sale
Square Footage 2,037 sqft
Price per Sqft $212
Subdivision Falconcrest
MLS Listing ID 1003207247
Sold Date 08/25/17
Style Colonial
Bedrooms 4
Full Baths 2
Half Baths 1
HOA Y/N N
Abv Grd Liv Area 2,037
Originating Board TREND
Year Built 1967
Annual Tax Amount $4,764
Tax Year 2017
Lot Size 0.468 Acres
Acres 0.47
Lot Dimensions 20392
Property Description
Hurry in and don't miss this great opportunity to own a 4BR, 2.5 Bath Colonial in Falconcrest, arguably the best neighborhood in Chester County. Nestled in at the heart of West Goshen Township, this beautifully well-maintained home is ready for its next family to call their own. Enter the home through the front door and you'll be greeted with hardwood floors which extend throughout. Gather your family and friends in the extended eat-in kitchen with a bump-out and bay window for a view of the private back yard. The updated kitchen boasts granite countertops with tiled backsplash, large cherry cabinets, gas cooking and a tiled floor. Extra space is available for those larger gatherings because adjacent to the kitchen there is a very large 3 Season room just a step away which is great for entertaining family and friends. There is a formal Dining Room and well-lit Living Room which has an added bay window and provides an opportunity to relax in front of one of the two fireplaces in the home. The family room is large, is filled with natural light from an added bay window and is another great space to relax and enjoy the ambience of second fireplace. Upstairs there is a Master Bedroom with its own full bath and 3 other spacious bedrooms with a full hallway bath. The upstairs flooring has hardwood throughout. The 2 Car garage allows for dry shelter in times of inclement weather and provides access to the home. The driveway is wide and accommodating for guests. The finished basement is a large space, has a dry bar and allows for additional entertainment, hobbies or storage opportunities! New roof in 2015. The house has a 3 zone gas heating system with hot water baseboard delivery and a 2 zone AC system. This wonderful home is close to all major roads and highways, including Rt. 3 and Rt. 202 making the commute time to Delaware, Philadelphia or King of Prussia in just minutes.
Location
State PA
County Chester
Area West Goshen Twp (10352)
Zoning R3
Rooms
Other Rooms Living Room, Dining Room, Primary Bedroom, Bedroom 2, Bedroom 3, Kitchen, Family Room, Bedroom 1, Other
Basement Full
Interior
Interior Features Ceiling Fan(s), Wet/Dry Bar, Kitchen - Eat-In
Hot Water Natural Gas
Heating Gas, Hot Water
Cooling Central A/C
Flooring Wood
Fireplaces Number 1
Fireplaces Type Brick, Marble
Fireplace Y
Window Features Bay/Bow,Replacement
Heat Source Natural Gas
Laundry Basement
Exterior
Garage Spaces 5.0
Utilities Available Cable TV
Water Access N
Accessibility None
Attached Garage 2
Total Parking Spaces 5
Garage Y
Building
Story 2
Sewer Public Sewer
Water Public
Architectural Style Colonial
Level or Stories 2
Additional Building Above Grade
Structure Type Cathedral Ceilings
New Construction N
Schools
School District West Chester Area
Others
Senior Community No
Tax ID 52-06E-0118
Ownership Fee Simple
Read Less Info
Want to know what your home might be worth? Contact us for a FREE valuation!

Our team is ready to help you sell your home for the highest possible price ASAP

Bought with Gary A Mercer Sr. • KW Greater West Chester
GET MORE INFORMATION
REALTOR® | SRES | Lic# RS272760






