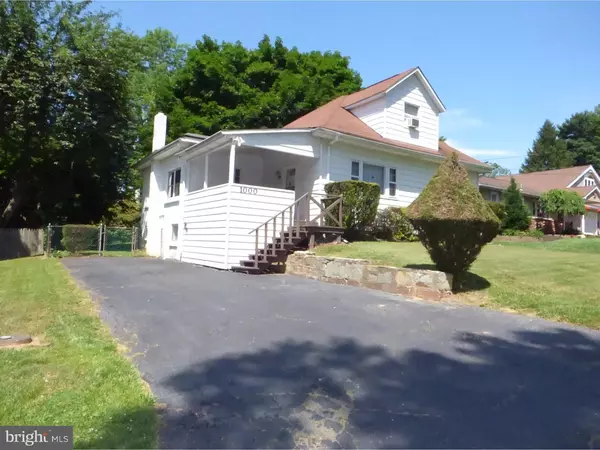$164,900
$164,900
For more information regarding the value of a property, please contact us for a free consultation.
2 Beds
1 Bath
1,647 SqFt
SOLD DATE : 08/17/2016
Key Details
Sold Price $164,900
Property Type Single Family Home
Sub Type Detached
Listing Status Sold
Purchase Type For Sale
Square Footage 1,647 sqft
Price per Sqft $100
Subdivision Langhorne Manor
MLS Listing ID 1002587311
Sold Date 08/17/16
Style Cape Cod
Bedrooms 2
Full Baths 1
HOA Y/N N
Abv Grd Liv Area 1,647
Originating Board TREND
Year Built 1950
Annual Tax Amount $3,393
Tax Year 2016
Lot Size 6,600 Sqft
Acres 0.15
Lot Dimensions 60X110
Property Description
Langhorne Manor is a quaint residential town about 18 miles from Center City Philadelphia. Easy access to Route 1, Trains and I95. Enter this 2 plus bedroom home through the warm and welcoming covered front porch and find 9 foot ceilings on the first floor, all hard wood floors under the carpets, large living room area, generously sized dining room, and amply sized kitchen for all your cooking needs! A spacious screened in porch adds to the great entertainment space available over looking a small park like setting in the yard! The bedrooms are very moderately sized as well as the one bathroom. Home needs some TLC, there was a leak on second floor through the chimney area. Home is being sold in as is condition, buyer will be responsible for all township requirements and repairs.
Location
State PA
County Bucks
Area Middletown Twp (10122)
Zoning R2
Rooms
Other Rooms Living Room, Dining Room, Primary Bedroom, Kitchen, Bedroom 1, Other
Basement Full
Interior
Hot Water Oil
Heating Oil, Radiator
Cooling None
Flooring Wood, Fully Carpeted, Vinyl
Fireplace N
Heat Source Oil
Laundry Main Floor
Exterior
Exterior Feature Deck(s), Patio(s)
Water Access N
Roof Type Shingle
Accessibility None
Porch Deck(s), Patio(s)
Garage N
Building
Story 2
Sewer Public Sewer
Water Public
Architectural Style Cape Cod
Level or Stories 2
Additional Building Above Grade
Structure Type 9'+ Ceilings
New Construction N
Schools
High Schools Neshaminy
School District Neshaminy
Others
Senior Community No
Tax ID 22-020-061-001
Ownership Fee Simple
Acceptable Financing Conventional, FHA 203(k)
Listing Terms Conventional, FHA 203(k)
Financing Conventional,FHA 203(k)
Read Less Info
Want to know what your home might be worth? Contact us for a FREE valuation!

Our team is ready to help you sell your home for the highest possible price ASAP

Bought with Michael leibley • Patriots Realty Inc
GET MORE INFORMATION
REALTOR® | SRES | Lic# RS272760






