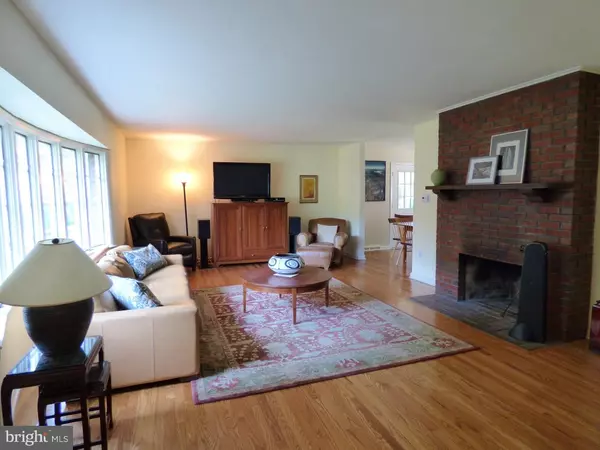$387,500
$399,900
3.1%For more information regarding the value of a property, please contact us for a free consultation.
3 Beds
2 Baths
1,779 SqFt
SOLD DATE : 09/10/2015
Key Details
Sold Price $387,500
Property Type Single Family Home
Sub Type Detached
Listing Status Sold
Purchase Type For Sale
Square Footage 1,779 sqft
Price per Sqft $217
Subdivision Westover
MLS Listing ID 1002574975
Sold Date 09/10/15
Style Ranch/Rambler
Bedrooms 3
Full Baths 2
HOA Y/N N
Abv Grd Liv Area 1,779
Originating Board TREND
Year Built 1954
Annual Tax Amount $8,555
Tax Year 2015
Lot Size 0.425 Acres
Acres 0.42
Lot Dimensions 134X138
Property Description
Very Charming 3 bedroom 2 bath Ranch on a beautiful 1/2 acre park-like yard. This home is lovely from start to finish. The kitchen has been remodeled to include cherry cabinetry, granite counter-tops, a decorative stone back-splash, stainless appliances and a lovely attached breakfast room including a fireplace with a wood stove insert. The living room is bright and cheerful with a large picture window and a wood burning fireplace. There is a dining room that provides access to the screened-in porch. The master includes a full wall of closets and a full updated bath to include a walk-in shower. There are 2 additional bedrooms sharing a hall bath. Just outside of the bedroom wing is a charming area perfect for a desk. The first floor is complete with hardwood flooring. The screened-in porch is a perfect place to relax and enjoy nature. Mature trees, a paver walkway and patio accent the back of the home.
Location
State PA
County Bucks
Area Lower Makefield Twp (10120)
Zoning R2
Rooms
Other Rooms Living Room, Dining Room, Primary Bedroom, Bedroom 2, Kitchen, Family Room, Bedroom 1, Laundry, Other, Attic
Basement Full, Unfinished, Drainage System
Interior
Interior Features Primary Bath(s), Butlers Pantry, Skylight(s), Ceiling Fan(s), Dining Area
Hot Water Electric
Heating Oil
Cooling Central A/C
Flooring Wood, Tile/Brick
Fireplaces Number 2
Fireplaces Type Brick
Equipment Built-In Range, Oven - Self Cleaning, Dishwasher, Disposal
Fireplace Y
Window Features Bay/Bow
Appliance Built-In Range, Oven - Self Cleaning, Dishwasher, Disposal
Heat Source Oil
Laundry Basement
Exterior
Exterior Feature Patio(s)
Parking Features Garage Door Opener
Garage Spaces 5.0
Utilities Available Cable TV
Water Access N
Roof Type Shingle
Accessibility None
Porch Patio(s)
Attached Garage 2
Total Parking Spaces 5
Garage Y
Building
Lot Description Trees/Wooded, Front Yard, Rear Yard, SideYard(s)
Story 1
Foundation Brick/Mortar
Sewer Public Sewer
Water Public
Architectural Style Ranch/Rambler
Level or Stories 1
Additional Building Above Grade
New Construction N
Schools
High Schools Pennsbury
School District Pennsbury
Others
Tax ID 20-040-122
Ownership Fee Simple
Acceptable Financing Conventional, VA, FHA 203(b)
Listing Terms Conventional, VA, FHA 203(b)
Financing Conventional,VA,FHA 203(b)
Read Less Info
Want to know what your home might be worth? Contact us for a FREE valuation!

Our team is ready to help you sell your home for the highest possible price ASAP

Bought with Patricia M Menow • Coldwell Banker Hearthside
GET MORE INFORMATION
REALTOR® | SRES | Lic# RS272760






