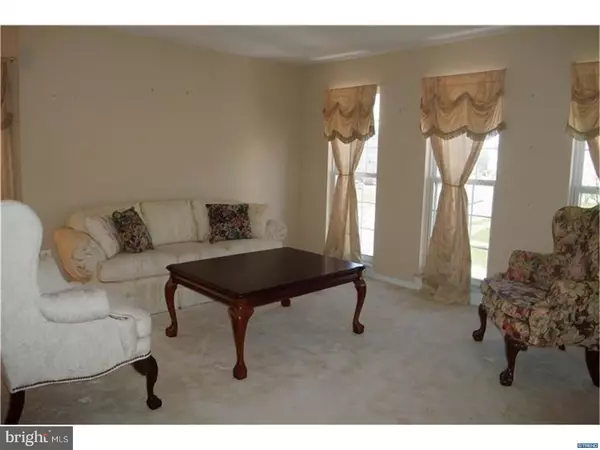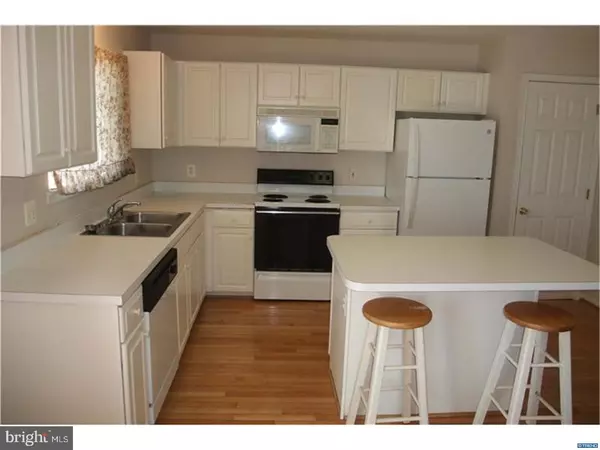$159,900
$159,900
For more information regarding the value of a property, please contact us for a free consultation.
3 Beds
3 Baths
2,075 SqFt
SOLD DATE : 05/12/2017
Key Details
Sold Price $159,900
Property Type Townhouse
Sub Type End of Row/Townhouse
Listing Status Sold
Purchase Type For Sale
Square Footage 2,075 sqft
Price per Sqft $77
Subdivision Stone Mill
MLS Listing ID 1000063712
Sold Date 05/12/17
Style Colonial
Bedrooms 3
Full Baths 2
Half Baths 1
HOA Fees $20/ann
HOA Y/N Y
Abv Grd Liv Area 2,075
Originating Board TREND
Year Built 1998
Annual Tax Amount $1,806
Tax Year 2016
Lot Size 5,227 Sqft
Acres 0.12
Lot Dimensions 40 X 105
Property Description
Spacious Brick Front End Unit town home centrally located. Originally the builders model, with garage finished into an office/den (easily converted back). Lots of recessed lighting, Bay Window, 9 foot and cathedral ceilings. Property is Estate w/no seller disclosure, but appears to be in pretty good shape. NCC permit for new HVAC in 2013. Roof inspected and found to be recently updated w/minor wind damaged shingles repaired. Main & upper level carpets professionally cleaned and serviceable (except MBR-WIC), Brand New Carpets on LL & first set of stairs. Hardwoods in Kitchen, Gas Fire Place in LL FR (as-is). Property in pretty good shape but does however, have some deferred maintenance and needs fresh paint. Priced Aggressively due to misc short comings. Wide 2 car drive+Seller is also providing a comprehensive 1 year Home Buyers Warranty.
Location
State DE
County New Castle
Area Newark/Glasgow (30905)
Zoning NCTH
Direction West
Rooms
Other Rooms Living Room, Primary Bedroom, Bedroom 2, Kitchen, Family Room, Bedroom 1, Laundry, Other, Attic
Basement Partial, Outside Entrance
Interior
Interior Features Primary Bath(s), Kitchen - Island, Butlers Pantry, Kitchen - Eat-In
Hot Water Electric
Heating Gas, Forced Air
Cooling Central A/C
Flooring Wood, Fully Carpeted, Vinyl
Fireplaces Number 1
Fireplaces Type Gas/Propane
Equipment Built-In Range, Dishwasher, Built-In Microwave
Fireplace Y
Appliance Built-In Range, Dishwasher, Built-In Microwave
Heat Source Natural Gas
Laundry Lower Floor
Exterior
Exterior Feature Deck(s)
Water Access N
Accessibility None
Porch Deck(s)
Garage N
Building
Lot Description Corner
Story 3+
Sewer Public Sewer
Water Public
Architectural Style Colonial
Level or Stories 3+
Additional Building Above Grade
Structure Type Cathedral Ceilings,9'+ Ceilings
New Construction N
Schools
School District Christina
Others
HOA Fee Include Common Area Maintenance,Snow Removal
Senior Community No
Tax ID 1003930054
Ownership Fee Simple
Security Features Security System
Acceptable Financing Conventional, VA, FHA 203(b)
Listing Terms Conventional, VA, FHA 203(b)
Financing Conventional,VA,FHA 203(b)
Read Less Info
Want to know what your home might be worth? Contact us for a FREE valuation!

Our team is ready to help you sell your home for the highest possible price ASAP

Bought with Robert Watson • RE/MAX Elite
GET MORE INFORMATION
REALTOR® | SRES | Lic# RS272760






