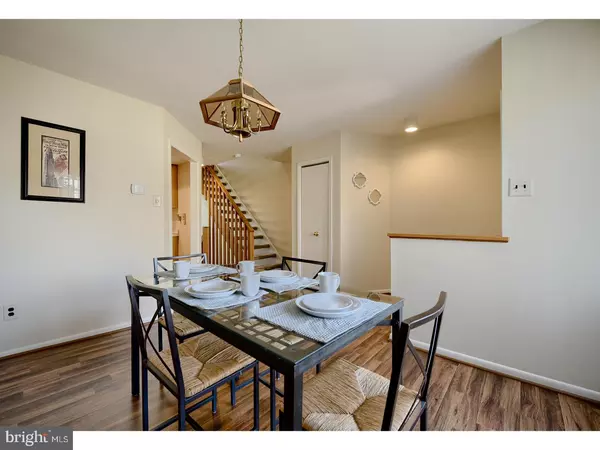$204,000
$204,900
0.4%For more information regarding the value of a property, please contact us for a free consultation.
2 Beds
3 Baths
1,700 SqFt
SOLD DATE : 06/28/2017
Key Details
Sold Price $204,000
Property Type Townhouse
Sub Type Interior Row/Townhouse
Listing Status Sold
Purchase Type For Sale
Square Footage 1,700 sqft
Price per Sqft $120
Subdivision Fairway Falls
MLS Listing ID 1000061556
Sold Date 06/28/17
Style Straight Thru
Bedrooms 2
Full Baths 2
Half Baths 1
HOA Fees $4/ann
HOA Y/N N
Abv Grd Liv Area 1,700
Originating Board TREND
Year Built 1985
Annual Tax Amount $2,108
Tax Year 2016
Lot Size 3,049 Sqft
Acres 0.07
Lot Dimensions 16X187
Property Description
Welcome home to 3208 Brookline Rd. Modern living meets serene locale in this move in ready 2 bedroom 2.5 bath town-home in Fairway Falls. Upon entering there is an inviting dining room graced with updated flooring, the kitchen is spacious and includes recessed lighting and updated appliances. The living room features a soaring ceiling and includes a wood burning fireplace and oversized windows framing the gorgeous wooded setting. A maintenance free deck is also featured on this level. The second level is complete with 2 bedrooms both featuring ample closet space and private baths. A convenient 2nd floor laundry is also included. A finished lower level offers the perfect flex space for a home office or rec-room area and includes a slider to the rear yard. This home is located on a private cul-de-sac street and features many recent updates throughout. This home is minutes to shopping, restaurants, 95, Rt1 and much more. A wonderful home in a great location offering numerous amenities awaits the new owner.
Location
State DE
County New Castle
Area Elsmere/Newport/Pike Creek (30903)
Zoning NCTH
Rooms
Other Rooms Living Room, Dining Room, Primary Bedroom, Kitchen, Bedroom 1, Other, Attic
Basement Full, Outside Entrance
Interior
Interior Features Primary Bath(s), Skylight(s), Kitchen - Eat-In
Hot Water Electric
Heating Heat Pump - Electric BackUp, Forced Air
Cooling Central A/C
Flooring Wood, Fully Carpeted
Fireplaces Number 1
Equipment Dishwasher
Fireplace Y
Window Features Replacement
Appliance Dishwasher
Laundry Upper Floor
Exterior
Exterior Feature Deck(s)
Garage Spaces 2.0
Water Access N
Roof Type Pitched
Accessibility None
Porch Deck(s)
Total Parking Spaces 2
Garage N
Building
Story 3+
Foundation Brick/Mortar
Sewer Public Sewer
Water Public
Architectural Style Straight Thru
Level or Stories 3+
Additional Building Above Grade
Structure Type 9'+ Ceilings
New Construction N
Schools
School District Red Clay Consolidated
Others
Senior Community No
Tax ID 08-042.20-085
Ownership Fee Simple
Acceptable Financing Conventional, VA, FHA 203(b)
Listing Terms Conventional, VA, FHA 203(b)
Financing Conventional,VA,FHA 203(b)
Read Less Info
Want to know what your home might be worth? Contact us for a FREE valuation!

Our team is ready to help you sell your home for the highest possible price ASAP

Bought with Randall G Touchstone • Patterson-Schwartz-Middletown
GET MORE INFORMATION

REALTOR® | SRES | Lic# RS272760






