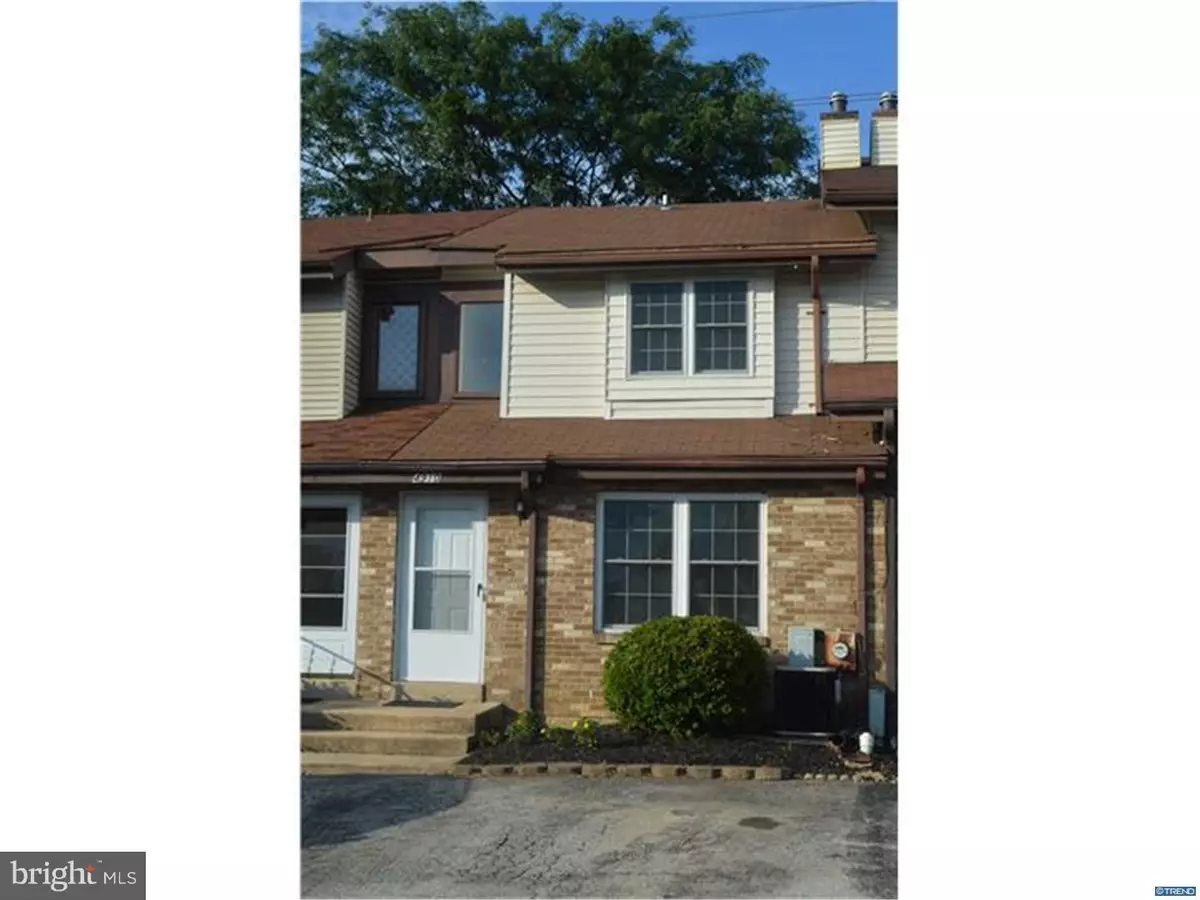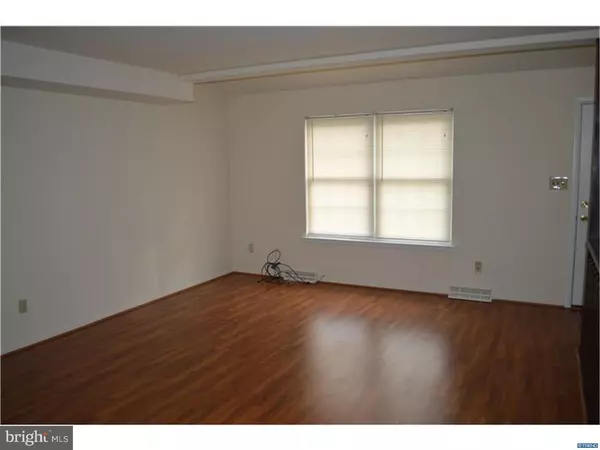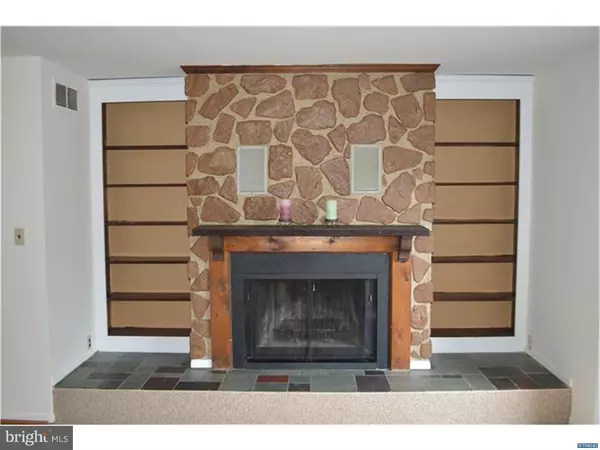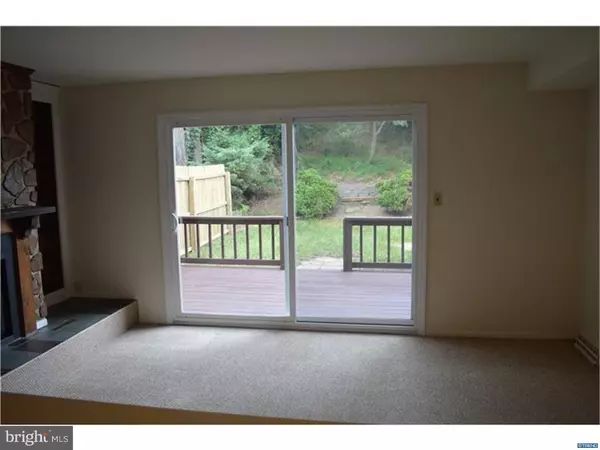$160,000
$167,000
4.2%For more information regarding the value of a property, please contact us for a free consultation.
2 Beds
2 Baths
1,300 SqFt
SOLD DATE : 10/31/2016
Key Details
Sold Price $160,000
Property Type Townhouse
Sub Type Interior Row/Townhouse
Listing Status Sold
Purchase Type For Sale
Square Footage 1,300 sqft
Price per Sqft $123
Subdivision Mermaid Run Ii
MLS Listing ID 1003955209
Sold Date 10/31/16
Style Colonial
Bedrooms 2
Full Baths 1
Half Baths 1
HOA Fees $11/ann
HOA Y/N Y
Abv Grd Liv Area 1,300
Originating Board TREND
Year Built 1980
Annual Tax Amount $1,662
Tax Year 2015
Lot Size 2,178 Sqft
Acres 0.05
Lot Dimensions 112.5 X 18
Property Description
Prime Pike Creek Location! This freshly painted, pretty 2 bedroom, 1.1 bath townhome has much to offer. Noteworthy features include a spacious Living Room with durable wood laminate flooring; spacious, open Kitchen with a breakfast bar overlooking the Dining Room or Family Room (could be used as either); lovely raised, wood burning, stone fireplace flanked by built-in bookcases. Sliding glass doors lead to the private rear yard with freshly painted, wood deck. The 2nd floor boasts two spacious bedrooms with lots of closet space and a newly updated full bathroom. The lower level is perfect for a recreation room and entertaining plus plenty of storage area. Popular and convenient neighborhood located within walking distance of shopping, parks and schools. A perfect starter home, investment or retirement home. All this PLUS the seller is graciously offering a One Year Home Trust Warranty!
Location
State DE
County New Castle
Area Elsmere/Newport/Pike Creek (30903)
Zoning RES
Rooms
Other Rooms Living Room, Dining Room, Primary Bedroom, Kitchen, Family Room, Bedroom 1, Other, Attic
Basement Full, Fully Finished
Interior
Interior Features Ceiling Fan(s), Breakfast Area
Hot Water Electric
Heating Oil, Forced Air
Cooling Central A/C
Flooring Fully Carpeted, Vinyl
Fireplaces Number 1
Fireplaces Type Stone
Equipment Built-In Range, Oven - Self Cleaning, Dishwasher, Disposal
Fireplace Y
Appliance Built-In Range, Oven - Self Cleaning, Dishwasher, Disposal
Heat Source Oil
Laundry Lower Floor
Exterior
Exterior Feature Deck(s)
Utilities Available Cable TV
Water Access N
Roof Type Shingle
Accessibility None
Porch Deck(s)
Garage N
Building
Lot Description Level
Story 2
Foundation Brick/Mortar
Sewer Public Sewer
Water Public
Architectural Style Colonial
Level or Stories 2
Additional Building Above Grade
New Construction N
Schools
Elementary Schools Linden Hill
Middle Schools Skyline
High Schools John Dickinson
School District Red Clay Consolidated
Others
HOA Fee Include Common Area Maintenance,Snow Removal
Senior Community No
Tax ID 0803130039
Ownership Fee Simple
Acceptable Financing Conventional, VA, FHA 203(b)
Listing Terms Conventional, VA, FHA 203(b)
Financing Conventional,VA,FHA 203(b)
Read Less Info
Want to know what your home might be worth? Contact us for a FREE valuation!

Our team is ready to help you sell your home for the highest possible price ASAP

Bought with Daniel J Marcantuno • Weichert Realtors
GET MORE INFORMATION

REALTOR® | SRES | Lic# RS272760






