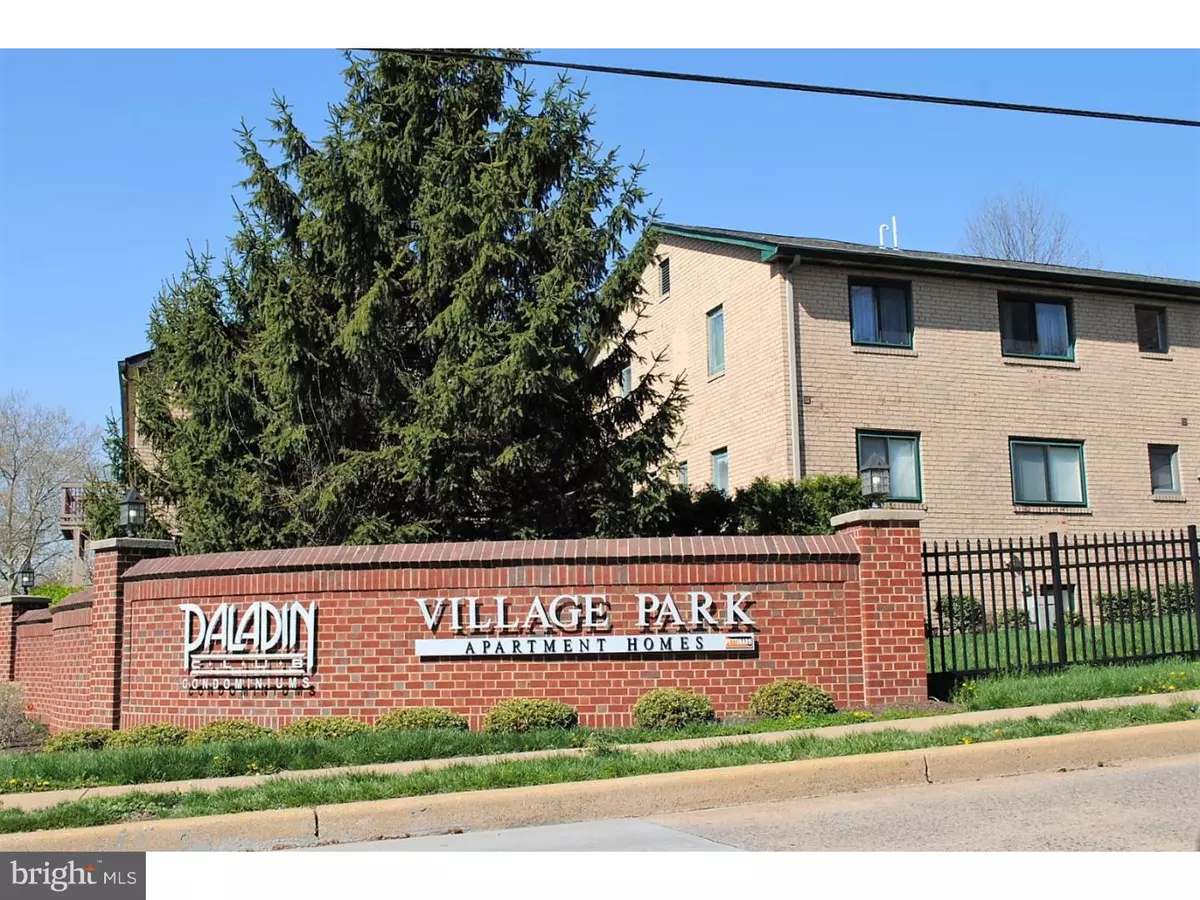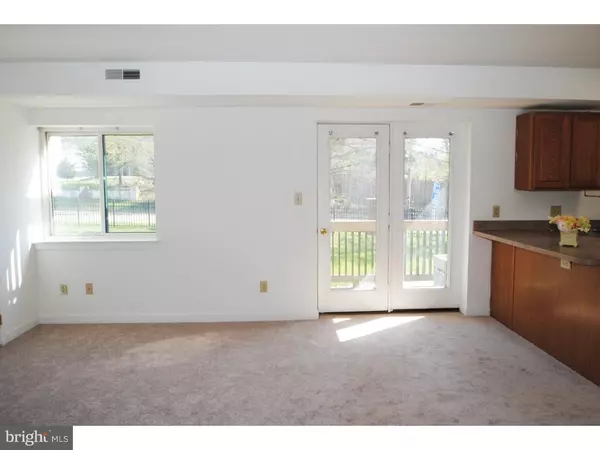$58,500
$72,500
19.3%For more information regarding the value of a property, please contact us for a free consultation.
1 Bed
1 Bath
SOLD DATE : 07/28/2016
Key Details
Sold Price $58,500
Property Type Single Family Home
Sub Type Unit/Flat/Apartment
Listing Status Sold
Purchase Type For Sale
Subdivision Paladin Club
MLS Listing ID 1003949433
Sold Date 07/28/16
Style Other
Bedrooms 1
Full Baths 1
HOA Fees $154/mo
HOA Y/N N
Originating Board TREND
Year Built 2001
Annual Tax Amount $900
Tax Year 2015
Property Description
Enjoy Paladin Club's 1 BR/1 Bath condo, offering high accessibility and low maintenance! Nearby to everyday conveniences, I -95 and I-495, downtown Wilm. and Phil. Airport. Well-maintained lovely cream-colored brick buildings accented with hunter green shutters and doors are nestled on a prime piece of N. Wilm's park-like land with mature trees and shrubs punctuating the grounds. Large property that offers options for walking or running. Secured front entrances and centrally located mailboxes offer safety and convenience. This 2nd floor condo has a wonderfully open layout. LR, DR/FR and kitchen are all interconnected, maximizing space. Front door opens to a neutral carpeted hallway that features a huge storage closet. Main living space is large with lots of natural light. Create rooms that best meets your lifestyle, whether it be separate, distinct areas or one big room that accommodates all of today's needs. Soft tan carpet continues in this space and deep inset dual window offers a perch for vibrant plants as well as natural light. Glass sliding doors grant access to a raised covered wood deck with railing. It's the perfect perch to enjoy morning coffee during the three seasons. Kitchen is open to the main living space. Light and bright, kitchen features oak cabinets, cream appliances and attractive flooring. There's even an extended countertop where bar stools can offer informal seating. Adjacent to the kitchen is a set of accordion doors that slide back to reveal convenient W & D. Carpeted 1BR is just beyond the spacious general living area. It features 2 windows with deep ledges and 1 large closet. Bathroom has shower/tub combination and white cabinet-style vanity, providing nice storage for towels and bath accessories. Great value, great location, great living!
Location
State DE
County New Castle
Area Brandywine (30901)
Zoning NCAP
Rooms
Other Rooms Living Room, Primary Bedroom, Kitchen
Interior
Hot Water Electric
Heating Gas, Forced Air
Cooling Central A/C
Flooring Fully Carpeted, Tile/Brick
Equipment Built-In Range, Dishwasher
Fireplace N
Appliance Built-In Range, Dishwasher
Heat Source Natural Gas
Laundry Main Floor
Exterior
Exterior Feature Deck(s)
Utilities Available Cable TV
Amenities Available Swimming Pool, Tennis Courts, Club House
Water Access N
Accessibility None
Porch Deck(s)
Garage N
Building
Sewer Public Sewer
Water Public
Architectural Style Other
New Construction N
Schools
Elementary Schools Mount Pleasant
Middle Schools Dupont
High Schools Mount Pleasant
School District Brandywine
Others
HOA Fee Include Pool(s),Common Area Maintenance,Ext Bldg Maint,Lawn Maintenance,Snow Removal,Trash,Water,Sewer,Insurance,Health Club,Management
Senior Community No
Tax ID 06-145.00-022.C.7504
Ownership Condominium
Read Less Info
Want to know what your home might be worth? Contact us for a FREE valuation!

Our team is ready to help you sell your home for the highest possible price ASAP

Bought with Tia A Gianakis • Concord Realty Group
GET MORE INFORMATION
REALTOR® | SRES | Lic# RS272760






