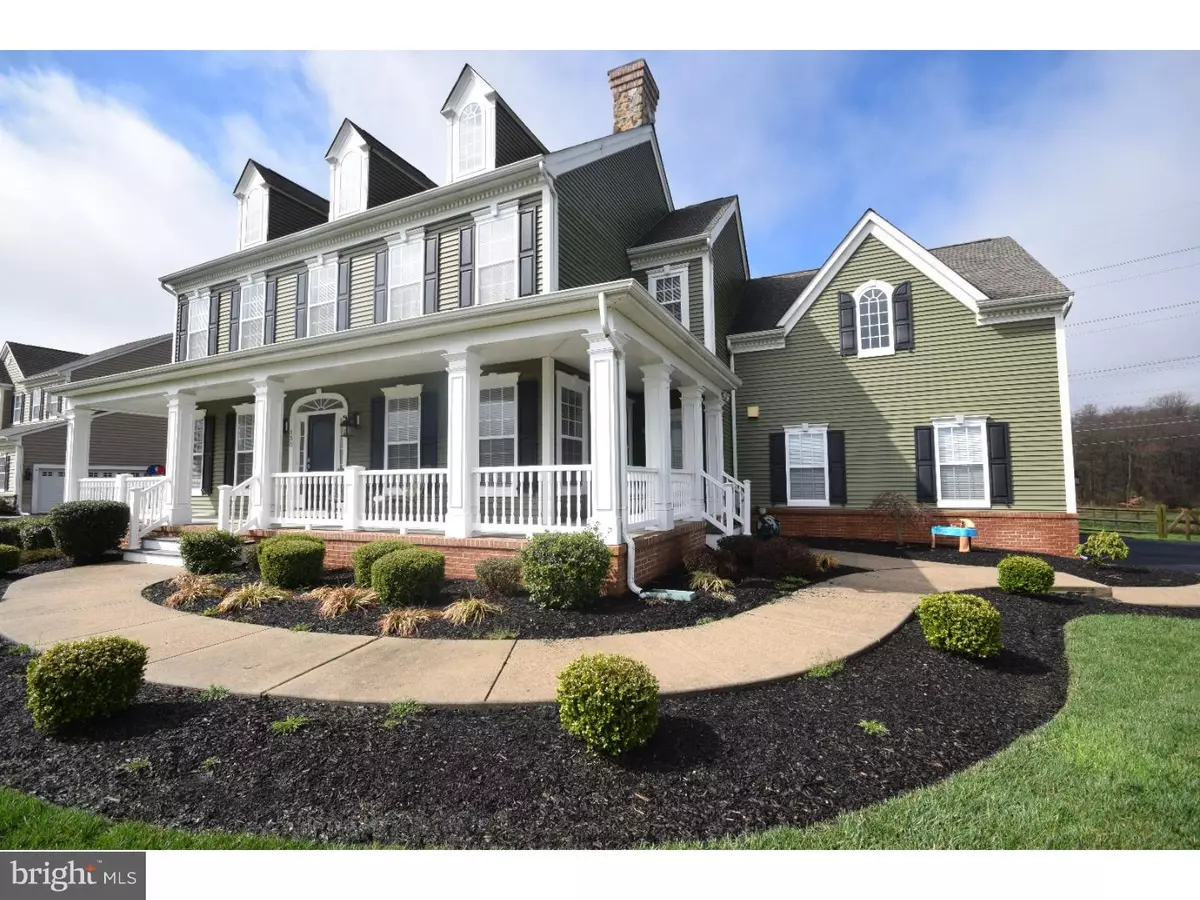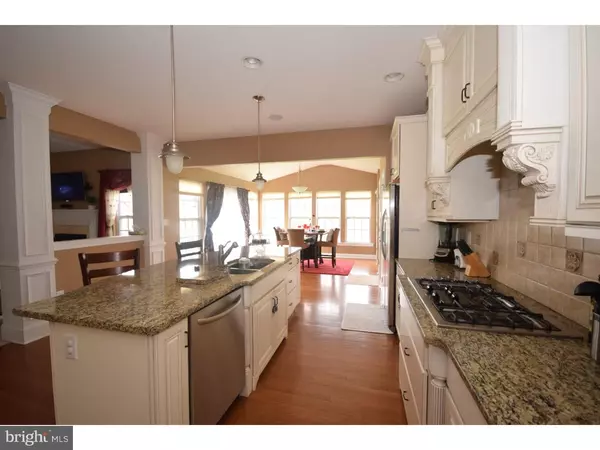$493,000
$499,000
1.2%For more information regarding the value of a property, please contact us for a free consultation.
4 Beds
4 Baths
3,725 SqFt
SOLD DATE : 06/30/2016
Key Details
Sold Price $493,000
Property Type Single Family Home
Sub Type Detached
Listing Status Sold
Purchase Type For Sale
Square Footage 3,725 sqft
Price per Sqft $132
Subdivision Back Creek
MLS Listing ID 1003948175
Sold Date 06/30/16
Style Colonial
Bedrooms 4
Full Baths 3
Half Baths 1
HOA Fees $41/ann
HOA Y/N Y
Abv Grd Liv Area 3,725
Originating Board TREND
Year Built 2008
Annual Tax Amount $3,864
Tax Year 2015
Lot Size 0.750 Acres
Acres 0.75
Lot Dimensions 258X127
Property Sub-Type Detached
Property Description
Spectacular Home!! Golf Course living at its finest. Location, Location, Location, Appoquinimink School District and close to restaurants & shopping. Watch the sunrise from the cozy large front porch. This stunning home offers a gourmet kitchen with gorgeous french country cabinets, beautiful granite counters, stainless steel appliances, to include wall over, & gas cooktop, butlers pantry and gleaming hardwood floors. Spend quality time in the step down family with gas fireplace. The master suite offers a honeymoon style living with double sided has fireplace, sitting room and walk in closets to die for. The stunning master bathroom, allows to feel like you are in a luxury resort. The princess sweet comes with a private bath and walk in closet. It comes with a wonderful, upgraded trim & Lighting package, with a surround sound system. Basement is walk out with large windows, 9 feet ceilings and already plumbed for a bathroom. Double zone system allows this home to be energy efficient. . Spend a relaxing evening on the deck, overlooking the fenced in yard with gorgeous sunsets.
Location
State DE
County New Castle
Area South Of The Canal (30907)
Zoning S
Rooms
Other Rooms Living Room, Dining Room, Primary Bedroom, Bedroom 2, Bedroom 3, Kitchen, Family Room, Bedroom 1, Laundry, Other
Basement Full
Interior
Interior Features Primary Bath(s), Kitchen - Island, Butlers Pantry
Hot Water Natural Gas
Heating Gas, Forced Air
Cooling Central A/C
Flooring Wood, Fully Carpeted, Tile/Brick
Fireplaces Number 2
Equipment Oven - Wall
Fireplace Y
Appliance Oven - Wall
Heat Source Natural Gas
Laundry Main Floor
Exterior
Exterior Feature Deck(s), Porch(es)
Garage Spaces 6.0
Water Access N
Accessibility None
Porch Deck(s), Porch(es)
Attached Garage 3
Total Parking Spaces 6
Garage Y
Building
Story 2
Sewer On Site Septic
Water Public
Architectural Style Colonial
Level or Stories 2
Additional Building Above Grade
New Construction N
Schools
School District Appoquinimink
Others
HOA Fee Include Common Area Maintenance
Senior Community No
Tax ID 11-060.00-078
Ownership Fee Simple
Read Less Info
Want to know what your home might be worth? Contact us for a FREE valuation!

Our team is ready to help you sell your home for the highest possible price ASAP

Bought with James C Day III • Weichert Realtors-Limestone
GET MORE INFORMATION
REALTOR® | SRES | Lic# RS272760






