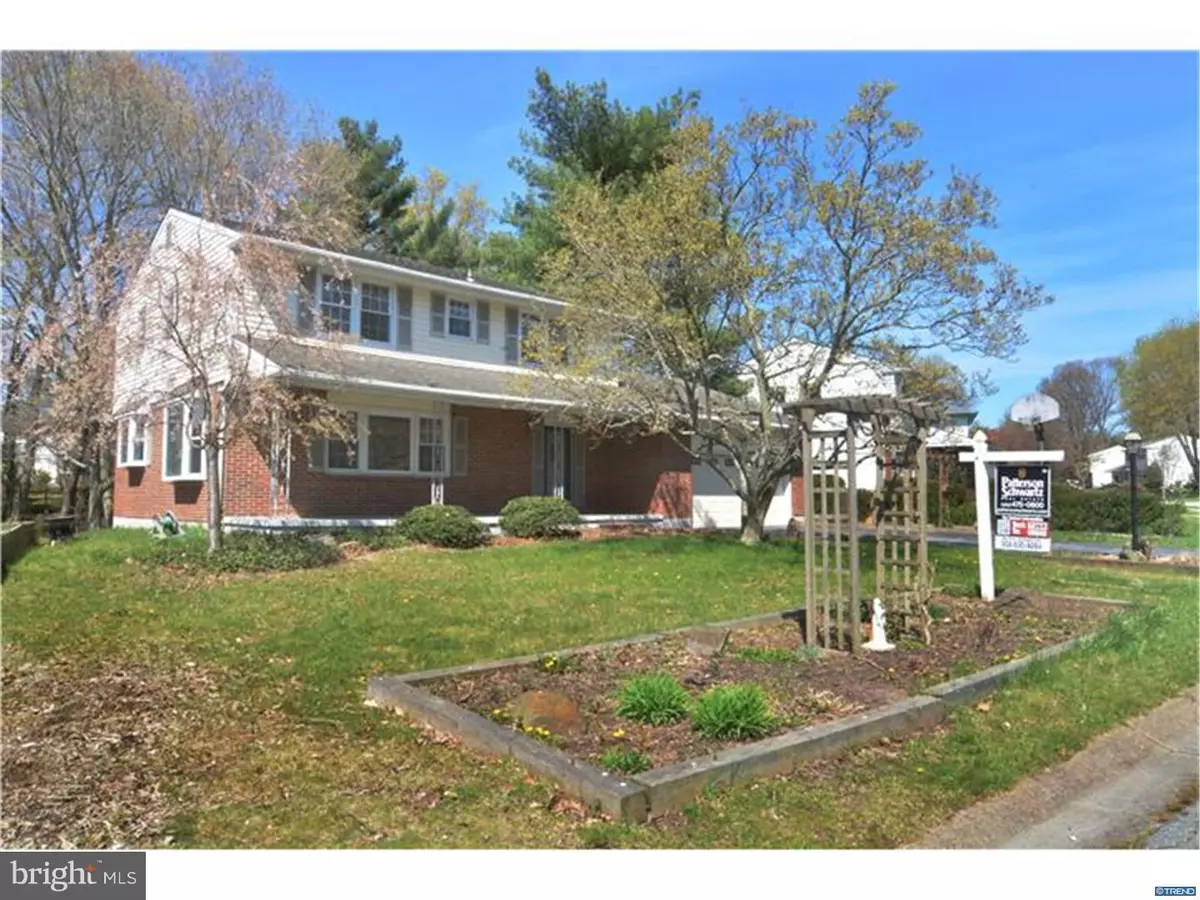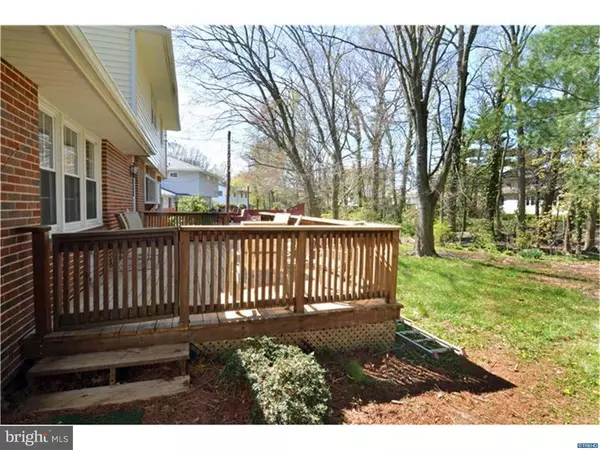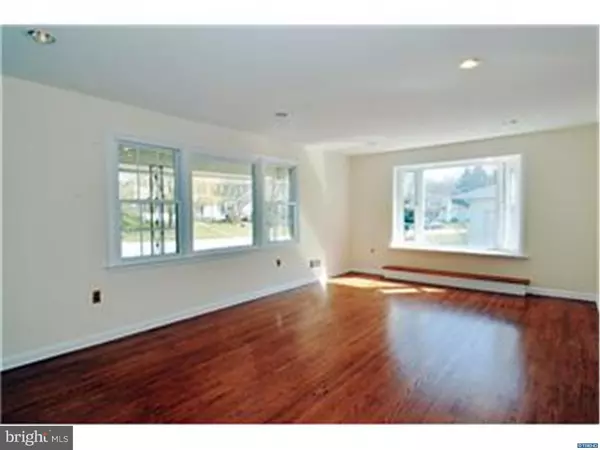$305,000
$305,000
For more information regarding the value of a property, please contact us for a free consultation.
4 Beds
3 Baths
1,925 SqFt
SOLD DATE : 08/08/2016
Key Details
Sold Price $305,000
Property Type Single Family Home
Sub Type Detached
Listing Status Sold
Purchase Type For Sale
Square Footage 1,925 sqft
Price per Sqft $158
Subdivision Brandywood
MLS Listing ID 1003947235
Sold Date 08/08/16
Style Colonial
Bedrooms 4
Full Baths 3
HOA Y/N N
Abv Grd Liv Area 1,925
Originating Board TREND
Year Built 1964
Annual Tax Amount $2,506
Tax Year 2015
Lot Size 0.260 Acres
Acres 0.26
Lot Dimensions 95 X 140
Property Description
Popular Brandywood 2-story colonial on a lot that backs to a creek. Updates include replaced windows with large bays in the living room and dining room, bringing in lots of natural light. Garden window at the kitchen sink. The entire house has been freshly painted and the floors refinished making this home move-in ready. Recessed lighting throughout the living, dining and kitchen. Recent kitchen renovation offers plenty of storage and bookcase for displaying special items. There is an island workspace and eating area, double stainless steel sink and granite countertops and backsplash throughout. Adjacent to the kitchen is the laundry room which leads out to a large deck. The family room has a stone fireplace, vaulted ceiling with skylights. A unique feature includes an enclosed shower space. Don't need a shower? Use this space as a closet. Ideally situated for a resident in-law who can no longer do the steps. Seller willing to negotiate removal.
Location
State DE
County New Castle
Area Brandywine (30901)
Zoning NC10
Rooms
Other Rooms Living Room, Dining Room, Primary Bedroom, Bedroom 2, Bedroom 3, Kitchen, Family Room, Bedroom 1, In-Law/auPair/Suite, Laundry
Basement Full, Unfinished
Interior
Interior Features Primary Bath(s), Kitchen - Island, Butlers Pantry, Skylight(s), Ceiling Fan(s), Stall Shower, Kitchen - Eat-In
Hot Water Natural Gas
Heating Gas, Forced Air
Cooling Central A/C
Flooring Wood
Fireplaces Number 1
Fireplaces Type Stone
Equipment Built-In Range, Oven - Self Cleaning, Dishwasher, Disposal
Fireplace Y
Window Features Bay/Bow,Replacement
Appliance Built-In Range, Oven - Self Cleaning, Dishwasher, Disposal
Heat Source Natural Gas
Laundry Main Floor
Exterior
Exterior Feature Deck(s)
Parking Features Inside Access
Garage Spaces 2.0
Roof Type Shingle
Accessibility Mobility Improvements
Porch Deck(s)
Attached Garage 2
Total Parking Spaces 2
Garage Y
Building
Story 2
Sewer Public Sewer
Water Public
Architectural Style Colonial
Level or Stories 2
Additional Building Above Grade
New Construction N
Schools
Elementary Schools Hanby
Middle Schools Springer
High Schools Concord
School District Brandywine
Others
Senior Community No
Tax ID 0603200047
Ownership Fee Simple
Read Less Info
Want to know what your home might be worth? Contact us for a FREE valuation!

Our team is ready to help you sell your home for the highest possible price ASAP

Bought with Gwendolyn M Williams • Long & Foster Real Estate, Inc.
GET MORE INFORMATION

REALTOR® | SRES | Lic# RS272760






