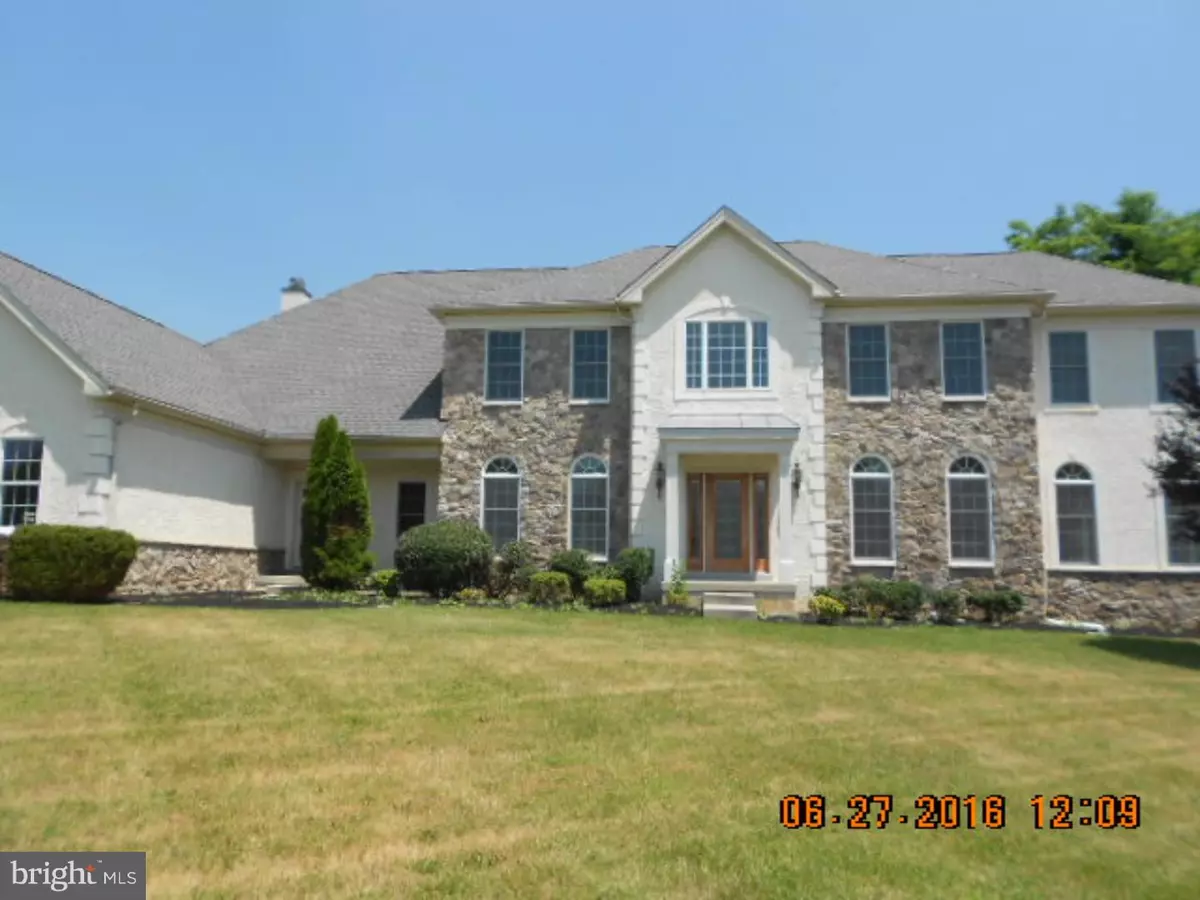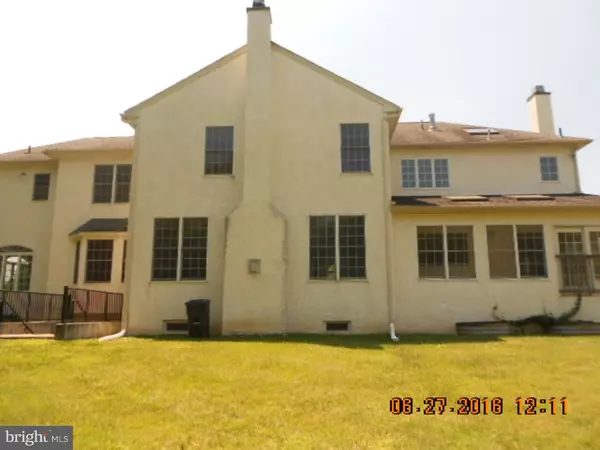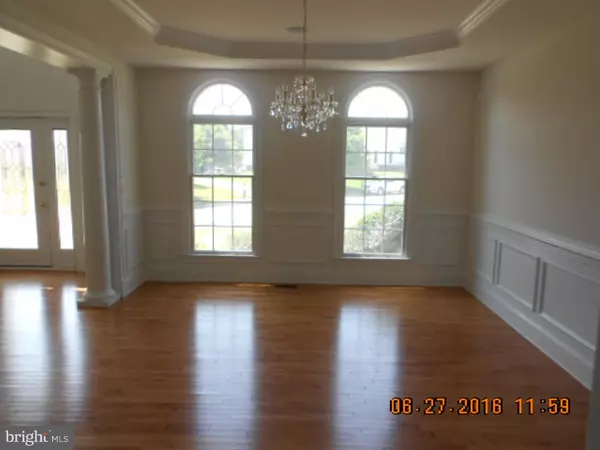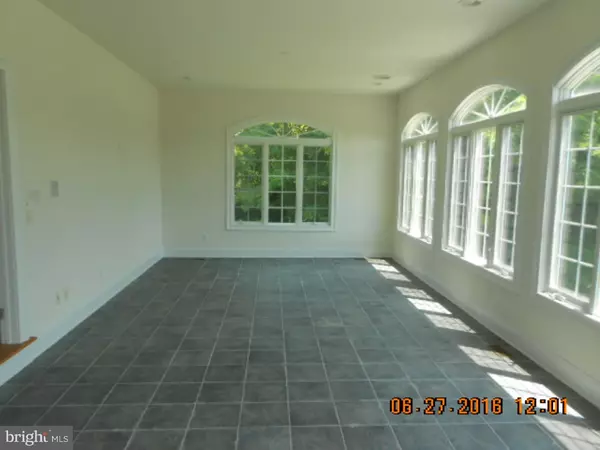$626,100
$599,900
4.4%For more information regarding the value of a property, please contact us for a free consultation.
5 Beds
6 Baths
5,658 SqFt
SOLD DATE : 08/05/2016
Key Details
Sold Price $626,100
Property Type Single Family Home
Sub Type Detached
Listing Status Sold
Purchase Type For Sale
Square Footage 5,658 sqft
Price per Sqft $110
Subdivision Reserve At Grnt Vl
MLS Listing ID 1003928127
Sold Date 08/05/16
Style Colonial
Bedrooms 5
Full Baths 5
Half Baths 1
HOA Fees $50/qua
HOA Y/N Y
Abv Grd Liv Area 5,658
Originating Board TREND
Year Built 2005
Annual Tax Amount $23,251
Tax Year 2016
Lot Size 0.510 Acres
Acres 0.51
Lot Dimensions .51
Property Description
This spectacular home was one of the first to be built in the neighborhood. So many wonderful features; Gleaming hardwood floors, the kitchen is a cook's delight with sub zero refrigerator, custom cabinets, counter tops, gas fireplace and a bright & open morning room. Large family room features gas f/p, formal living & dining room for holiday entertaining. A study and solarium finishes off the 1st floor. Upstairs you will find 5 spacious bedrooms all with their own private bath. The master suite offers w/I closets, sitting room, gas f/p, master bath with separate soaking tub & shower. Located on a corner lot, 3 car garage full unfinished basement w/ W/O. Although the home is 11 yrs old, it barely looks lived in and is in absolute move in condition. See attachment for PAS requirements and WFHM offer submittal information in MLS document section. Please submit all offers to the listing broker/agent.
Location
State PA
County Delaware
Area Concord Twp (10413)
Zoning RESID
Rooms
Other Rooms Living Room, Dining Room, Primary Bedroom, Bedroom 2, Bedroom 3, Kitchen, Family Room, Bedroom 1, Laundry, Other, Attic
Basement Full, Unfinished, Outside Entrance
Interior
Interior Features Primary Bath(s), Kitchen - Island, Butlers Pantry, Skylight(s), WhirlPool/HotTub, Central Vacuum, Wet/Dry Bar, Intercom, Stall Shower, Dining Area
Hot Water Natural Gas
Heating Gas, Forced Air, Zoned, Energy Star Heating System, Programmable Thermostat
Cooling Central A/C
Flooring Wood, Fully Carpeted, Tile/Brick
Fireplaces Type Gas/Propane
Equipment Cooktop, Oven - Wall, Oven - Self Cleaning, Dishwasher, Refrigerator, Disposal, Energy Efficient Appliances, Built-In Microwave
Fireplace N
Window Features Energy Efficient,Replacement
Appliance Cooktop, Oven - Wall, Oven - Self Cleaning, Dishwasher, Refrigerator, Disposal, Energy Efficient Appliances, Built-In Microwave
Heat Source Natural Gas
Laundry Main Floor
Exterior
Parking Features Inside Access, Garage Door Opener
Garage Spaces 6.0
Utilities Available Cable TV
Water Access N
Roof Type Shingle
Accessibility None
Attached Garage 3
Total Parking Spaces 6
Garage Y
Building
Lot Description Corner, Front Yard, Rear Yard, SideYard(s)
Story 2
Sewer Public Sewer
Water Public
Architectural Style Colonial
Level or Stories 2
Additional Building Above Grade
Structure Type Cathedral Ceilings,9'+ Ceilings,High
New Construction N
Schools
School District Garnet Valley
Others
Senior Community No
Tax ID 13-00-00542-15
Ownership Fee Simple
Read Less Info
Want to know what your home might be worth? Contact us for a FREE valuation!

Our team is ready to help you sell your home for the highest possible price ASAP

Bought with Kathleen S Pennington • RE/MAX Associates-Wilmington
GET MORE INFORMATION
REALTOR® | SRES | Lic# RS272760






