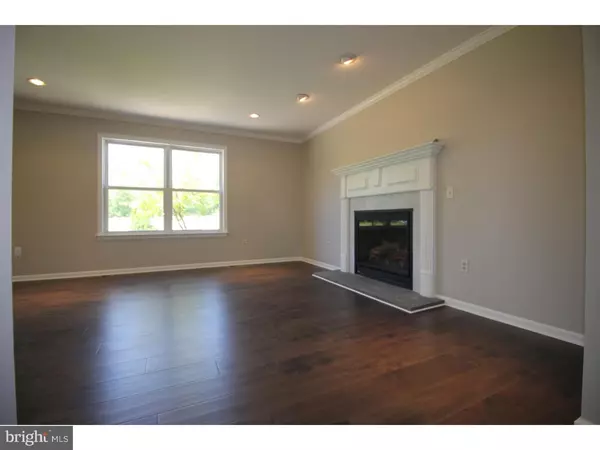$519,000
$550,000
5.6%For more information regarding the value of a property, please contact us for a free consultation.
4 Beds
3 Baths
3,320 SqFt
SOLD DATE : 08/15/2016
Key Details
Sold Price $519,000
Property Type Single Family Home
Sub Type Detached
Listing Status Sold
Purchase Type For Sale
Square Footage 3,320 sqft
Price per Sqft $156
Subdivision Somerset Walk
MLS Listing ID 1003876575
Sold Date 08/15/16
Style Colonial
Bedrooms 4
Full Baths 2
Half Baths 1
HOA Y/N N
Abv Grd Liv Area 2,670
Originating Board TREND
Year Built 2001
Annual Tax Amount $7,437
Tax Year 2016
Lot Size 0.357 Acres
Acres 0.36
Lot Dimensions 65X140
Property Description
Beautiful, newly remodeled home in desirable Somerset Walk! This OUTSTANDING property is completely move-in ready for you. Features include: Brand new Gourmet Kitchen built for entertaining - with contrasting white and espresso cabinetry, island with additional seating, custom tile back splash, granite counter tops, and Frigidaire Gallery stainless steel appliance package with 5 burner stove w/ griddle, french door refrigerator and separate wine cooler; Breakfast Room with sliders to the patio; open Family Room with new gas Fireplace and walk-through to Living Room. Formal Dining Room features custom woodwork and wonderful Butler Pantry. Rich, wide-plank hardwood runs throughout the first floor, with the exception of the tiled, brand new Powder and Laundry Rooms. Upstairs you'll find an amazing master retreat with hardwood floors, spacious bedroom with vaulted ceiling, sitting room and dual walk-in closets. The spa-like Master Bath will wow you, with dual quartz-topped vanity, enlarged shower with custom tile layout, and wonderful soaker tub with quartz surround. Three additional spacious Bedrooms with ample closets, and lovely hall Bath complete the upper floor living space. The full finished, permitted Basement offers loads of additional living space for a playroom, teen hangout space, media room or adult get-away area. You won't need to do a thing in your new home! Construction features include a brand new, architectural shingle roof; brand new, super-high efficiency direct gas furnace with direct vent hot water heater; brand new 4 ton A/C unit; brand new direct-vent gas fireplace insert with remote.
Location
State PA
County Bucks
Area Warrington Twp (10150)
Zoning RA
Rooms
Other Rooms Living Room, Dining Room, Primary Bedroom, Bedroom 2, Bedroom 3, Kitchen, Family Room, Bedroom 1, Laundry, Other
Basement Full, Fully Finished
Interior
Interior Features Primary Bath(s), Kitchen - Island, Butlers Pantry, Sprinkler System, Dining Area
Hot Water Natural Gas
Heating Gas, Forced Air
Cooling Central A/C
Flooring Wood, Fully Carpeted, Tile/Brick
Fireplaces Number 1
Equipment Dishwasher
Fireplace Y
Appliance Dishwasher
Heat Source Natural Gas
Laundry Main Floor
Exterior
Exterior Feature Patio(s)
Parking Features Inside Access, Garage Door Opener
Garage Spaces 5.0
Water Access N
Roof Type Shingle
Accessibility None
Porch Patio(s)
Attached Garage 2
Total Parking Spaces 5
Garage Y
Building
Lot Description Level, Open, Front Yard, Rear Yard
Story 2
Foundation Concrete Perimeter
Sewer Public Sewer
Water Public
Architectural Style Colonial
Level or Stories 2
Additional Building Above Grade, Below Grade
Structure Type Cathedral Ceilings
New Construction N
Schools
Elementary Schools Mill Creek
Middle Schools Unami
High Schools Central Bucks High School South
School District Central Bucks
Others
Senior Community No
Tax ID 50-008-007
Ownership Fee Simple
Read Less Info
Want to know what your home might be worth? Contact us for a FREE valuation!

Our team is ready to help you sell your home for the highest possible price ASAP

Bought with Eric Rehling • RE/MAX Ready
GET MORE INFORMATION
REALTOR® | SRES | Lic# RS272760






