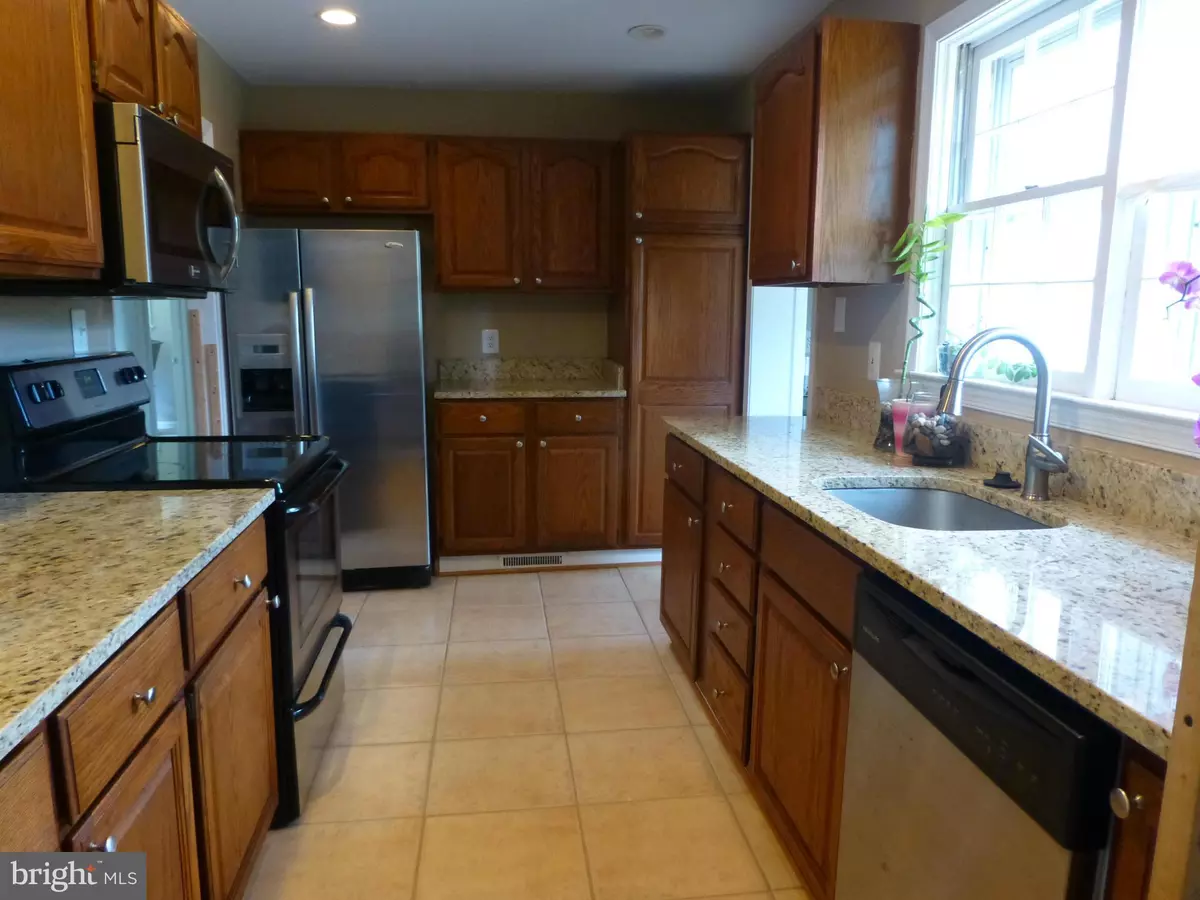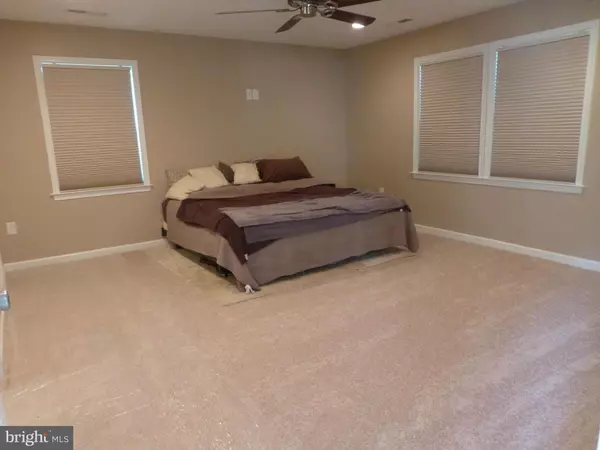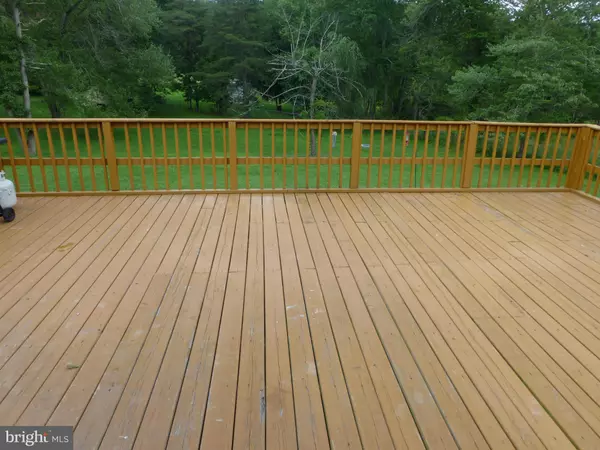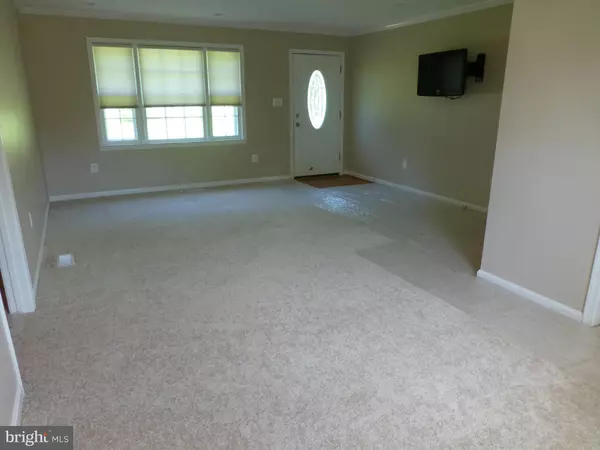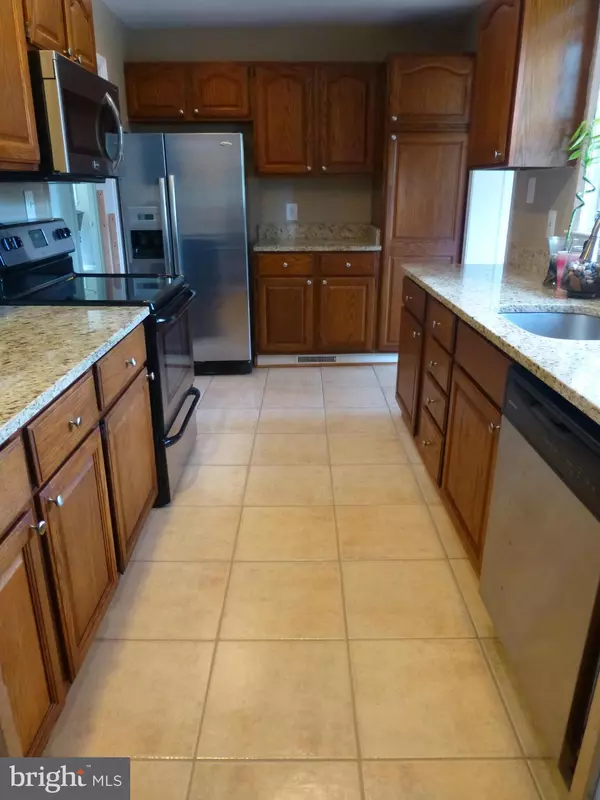$305,000
$309,975
1.6%For more information regarding the value of a property, please contact us for a free consultation.
4 Beds
2 Baths
1,563 SqFt
SOLD DATE : 09/03/2015
Key Details
Sold Price $305,000
Property Type Single Family Home
Sub Type Detached
Listing Status Sold
Purchase Type For Sale
Square Footage 1,563 sqft
Price per Sqft $195
Subdivision Cannon Bluff/Bacon Race
MLS Listing ID 1000253347
Sold Date 09/03/15
Style Ranch/Rambler
Bedrooms 4
Full Baths 2
HOA Y/N N
Abv Grd Liv Area 1,563
Originating Board MRIS
Year Built 1975
Annual Tax Amount $3,479
Tax Year 2014
Lot Size 1.081 Acres
Acres 1.08
Property Description
Country Living with City Conveniences. One Level Living found in this Updated Rambler w/ Addition Feat: 4BRs & 2 BAs. Sit. on 1.08 Acre Lot Back. to Trees. Feat: Entry, LR; DR; Updated Kit. w/ Granite Counters, Tile Floors, Stainless Appl.; Laundry Rm off Kitchen w/walk-out to Large Custom Deck. MBR Suite w/ Lux. BA and Lg Walk-in Closet. Convenient to Commuter Services; Shop., Park, Schools, Etc
Location
State VA
County Prince William
Zoning A1
Rooms
Other Rooms Living Room, Dining Room, Primary Bedroom, Bedroom 2, Bedroom 3, Bedroom 4, Kitchen, Laundry
Main Level Bedrooms 4
Interior
Interior Features Combination Dining/Living, Primary Bath(s), Entry Level Bedroom, Upgraded Countertops, Crown Moldings, Window Treatments, Floor Plan - Traditional
Hot Water Electric
Heating Heat Pump(s), Forced Air, Central, Zoned
Cooling Heat Pump(s), Central A/C, Ceiling Fan(s), Zoned
Equipment Washer/Dryer Hookups Only, Dishwasher, Disposal, Icemaker, Microwave, Refrigerator, Stove
Fireplace N
Appliance Washer/Dryer Hookups Only, Dishwasher, Disposal, Icemaker, Microwave, Refrigerator, Stove
Heat Source Central
Exterior
Exterior Feature Deck(s)
Fence Chain Link, Rear
Water Access N
Accessibility None
Porch Deck(s)
Garage N
Private Pool N
Building
Lot Description Backs to Trees
Story 1
Sewer Septic < # of BR, Septic Exists
Water Well
Architectural Style Ranch/Rambler
Level or Stories 1
Additional Building Above Grade, Shed
New Construction N
Schools
Elementary Schools Westridge
Middle Schools Benton
High Schools Osbourn Park
School District Prince William County Public Schools
Others
Senior Community No
Tax ID 51630
Ownership Fee Simple
Special Listing Condition Standard
Read Less Info
Want to know what your home might be worth? Contact us for a FREE valuation!

Our team is ready to help you sell your home for the highest possible price ASAP

Bought with Jose A Aparicio Paz • Fairfax Realty Select
GET MORE INFORMATION
REALTOR® | SRES | Lic# RS272760

