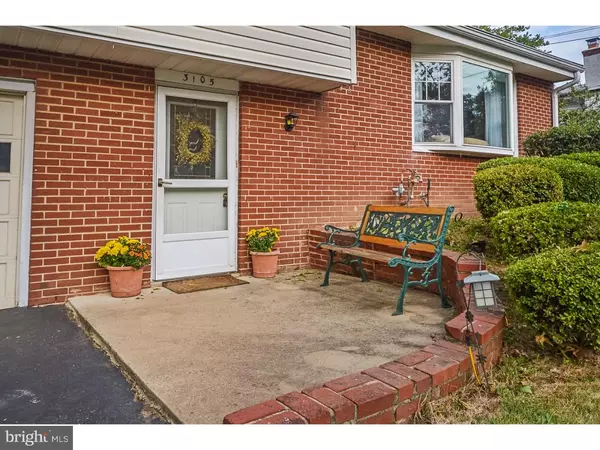$302,205
$300,000
0.7%For more information regarding the value of a property, please contact us for a free consultation.
3 Beds
3 Baths
1,693 SqFt
SOLD DATE : 11/29/2016
Key Details
Sold Price $302,205
Property Type Single Family Home
Sub Type Detached
Listing Status Sold
Purchase Type For Sale
Square Footage 1,693 sqft
Price per Sqft $178
Subdivision Plymouth Vly
MLS Listing ID 1003487095
Sold Date 11/29/16
Style Colonial,Split Level
Bedrooms 3
Full Baths 2
Half Baths 1
HOA Y/N N
Abv Grd Liv Area 1,693
Originating Board TREND
Year Built 1960
Annual Tax Amount $3,638
Tax Year 2016
Lot Size 0.258 Acres
Acres 0.26
Lot Dimensions 75
Property Description
Welcome home to this bright and spacious 3 bedroom 2.5 bath split in the sought after Plymouth Township. Pride of ownership can be found throughout the house. Enter into the roomy foyer that provides a great space for organization and a cozy nook for TV watching or reading a great book. The laundry/mud room is conveniently located a few steps from the kitchen. Where you also have access to the attached 1 car garage and door to the side of the house which makes bringing in the groceries a breeze. A powder room finishes this level. The main floor living room and dining room flow nicely and provide a great space for entertaining. There is an abundance of natural light in the living room from the bay window and from the dining rooms 2 large windows and door which lead to a beautiful covered patio which overlooks open space. The eat in kitchen provides lots of cabinets and counter space for meal preparation. The upper level consists of a large main bedroom with two closets a full bath and stall shower. Two additional well proportioned bedrooms and a hall bath complete the upper level. These owners thought of everything when they added a basement to provide even more living space. A dry bar with refrigerator makes it a great place for family game night or watching a game with friends. You won't believe the amount of storage in this house. Beginning with an attic with pull down stairs, built in cabinets in the laundry/mud room, 3 full closets and a wall of built in cabinets in the basement. The backyard has a shed with electric and plenty of room for projects and gardening equipment. The hardwood floors in the living room, dining room, hallway and stairs have been professionally restored. The main floor was freshly painted with neutral paint. Close to PA Turnpike, 476 and shopping and restaurants. Make your appointment today for this move in ready home. You won't be disappointed!
Location
State PA
County Montgomery
Area Plymouth Twp (10649)
Zoning BR
Rooms
Other Rooms Living Room, Dining Room, Primary Bedroom, Bedroom 2, Kitchen, Family Room, Bedroom 1, Laundry, Other, Attic
Basement Partial, Fully Finished
Interior
Interior Features Primary Bath(s), Butlers Pantry, Ceiling Fan(s), Wet/Dry Bar, Stall Shower, Kitchen - Eat-In
Hot Water S/W Changeover
Heating Oil, Baseboard
Cooling Wall Unit
Flooring Wood, Fully Carpeted, Vinyl
Equipment Built-In Range, Oven - Self Cleaning, Dishwasher, Disposal
Fireplace N
Window Features Bay/Bow
Appliance Built-In Range, Oven - Self Cleaning, Dishwasher, Disposal
Heat Source Oil
Laundry Lower Floor
Exterior
Exterior Feature Patio(s)
Parking Features Inside Access
Garage Spaces 1.0
Utilities Available Cable TV
Water Access N
Roof Type Pitched,Shingle
Accessibility None
Porch Patio(s)
Attached Garage 1
Total Parking Spaces 1
Garage Y
Building
Lot Description Level, Front Yard, Rear Yard, SideYard(s)
Story Other
Sewer Public Sewer
Water Public
Architectural Style Colonial, Split Level
Level or Stories Other
Additional Building Above Grade
New Construction N
Schools
Middle Schools Colonial
High Schools Plymouth Whitemarsh
School District Colonial
Others
Senior Community No
Tax ID 49-00-09445-001
Ownership Fee Simple
Read Less Info
Want to know what your home might be worth? Contact us for a FREE valuation!

Our team is ready to help you sell your home for the highest possible price ASAP

Bought with Carolyn W Dittrich • BHHS Fox & Roach-Blue Bell
GET MORE INFORMATION
REALTOR® | SRES | Lic# RS272760






