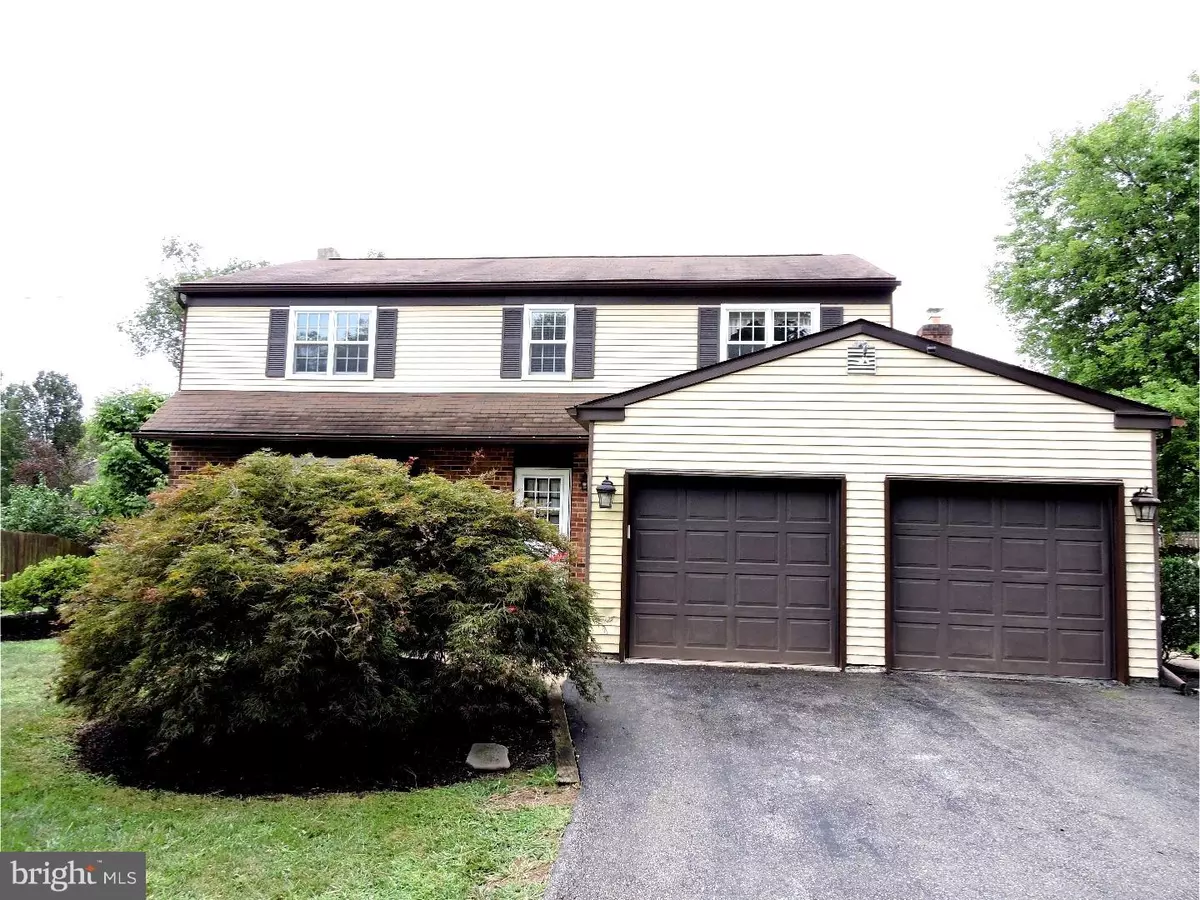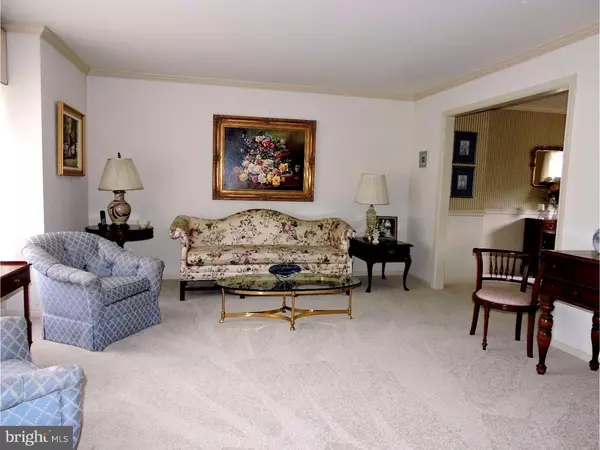$355,000
$350,000
1.4%For more information regarding the value of a property, please contact us for a free consultation.
4 Beds
3 Baths
2,742 SqFt
SOLD DATE : 11/11/2016
Key Details
Sold Price $355,000
Property Type Single Family Home
Sub Type Detached
Listing Status Sold
Purchase Type For Sale
Square Footage 2,742 sqft
Price per Sqft $129
Subdivision Coldspring Crossin
MLS Listing ID 1003486365
Sold Date 11/11/16
Style Colonial
Bedrooms 4
Full Baths 2
Half Baths 1
HOA Y/N N
Abv Grd Liv Area 2,742
Originating Board TREND
Year Built 1977
Annual Tax Amount $6,128
Tax Year 2016
Lot Size 0.658 Acres
Acres 0.66
Lot Dimensions 91
Property Description
The home you have been waiting for!!! This home has it all, the desired family space and additional amenities for entertaining indoors and out. The home is located in the Methacton School District and within walking distance to Arrowhead Elementary School and Evansburg State Park. After your outings welcome home to your four bedroom retreat. It has 2 full and one half baths and a main level laundry with an outside exit. The eat-in kitchen has additional storage with the custom built in corner cabinet. Entertaining or family get-togethers can flow into the Dining room and to the Living Room or choose to relax in the Family Room extending your enjoyment to the large four season room. This room is surrounded by windows and has two large sliders to the patio. The patio is graced with the large in ground pool and spa. On the very sunny days open the retractable awning for immediate shade. Don't worry about space; the.66 acre yard expands beyond the pool and opens up for a variety of activities: Volleyball, horseshoes, relaxing?? the oversized shed has electric and is great to store equipment or games. This frees up the garage for both your cars. Do not wait to make this house your home. For added comfort an HSA Home Warranty is included.
Location
State PA
County Montgomery
Area Lower Providence Twp (10643)
Zoning R2
Rooms
Other Rooms Living Room, Dining Room, Primary Bedroom, Bedroom 2, Bedroom 3, Kitchen, Family Room, Bedroom 1, Laundry, Other, Attic
Basement Full
Interior
Interior Features Kitchen - Eat-In
Hot Water Electric
Heating Oil, Forced Air
Cooling Central A/C
Fireplaces Number 1
Fireplaces Type Stone
Fireplace Y
Heat Source Oil
Laundry Main Floor
Exterior
Exterior Feature Patio(s)
Garage Spaces 2.0
Pool In Ground
Water Access N
Accessibility None
Porch Patio(s)
Attached Garage 2
Total Parking Spaces 2
Garage Y
Building
Lot Description Level
Story 2
Sewer Public Sewer
Water Public
Architectural Style Colonial
Level or Stories 2
Additional Building Above Grade
New Construction N
Schools
Elementary Schools Arrowhead
Middle Schools Arcola
High Schools Methacton
School District Methacton
Others
Senior Community No
Tax ID 43-00-07411-259
Ownership Fee Simple
Read Less Info
Want to know what your home might be worth? Contact us for a FREE valuation!

Our team is ready to help you sell your home for the highest possible price ASAP

Bought with Kathleen A Eskie • BHHS Fox & Roach-Collegeville
GET MORE INFORMATION
REALTOR® | SRES | Lic# RS272760






