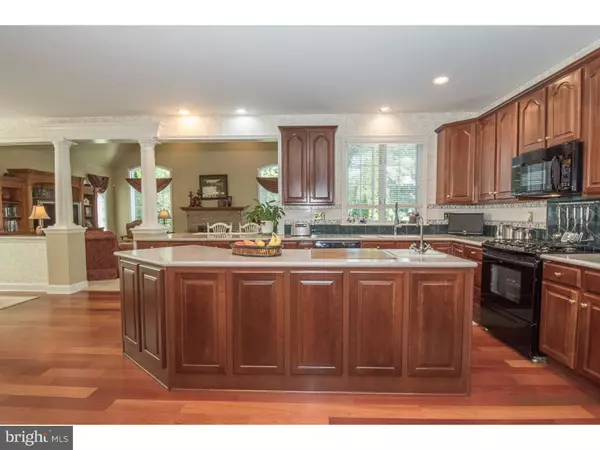$880,000
$939,900
6.4%For more information regarding the value of a property, please contact us for a free consultation.
4 Beds
4 Baths
5,709 SqFt
SOLD DATE : 07/28/2017
Key Details
Sold Price $880,000
Property Type Single Family Home
Sub Type Detached
Listing Status Sold
Purchase Type For Sale
Square Footage 5,709 sqft
Price per Sqft $154
Subdivision Gwynedd Valley
MLS Listing ID 1003476747
Sold Date 07/28/17
Style Colonial,French
Bedrooms 4
Full Baths 2
Half Baths 2
HOA Y/N N
Abv Grd Liv Area 4,209
Originating Board TREND
Year Built 1994
Annual Tax Amount $11,503
Tax Year 2017
Lot Size 0.919 Acres
Acres 0.92
Lot Dimensions 249 X IRR
Property Description
Come tour an elegantly designed custom French Colonial, nestled on almost an acre of maturely landscaped ground, located in the heart of Gwynedd Valley. Enter in in the grand foyer, and view the stunning Brazilian cherry staircase and balcony, to your right is a formal living room with gas fireplace, cherry floors and custom trim-work, continue into a spacious dining room with even more custom trim-work and french doors that lead to the slate patio. Off the dining room is the elegant gourmet kitchen that offers everything needed for entertaining, as well as, comfort and ease for everyday needs. Features like a breakfast nook, plus a separate eating counter, gas cooking, desk space, pantry, huge island with custom butcher block and cherry cabinetry that more than meets any storage needs...are just a few of the reasons that makes this kitchen truly the heart of this home. The kitchen is open to the welcoming family room- offering vaulted ceilings, tons of natural light, brick gas fireplace and another access to the slate patios. Head upstairs on either the front or back staircase, and find 3 spacious bedrooms, and huge second floor laundry room, a brand new hall bath room- and last but not least, a wonderful master suite with two walk-in closets, views of the trees and a brand new private bathroom. The property also offers a 1500 SF finished basement with a full exercise room, a second den/family room and a furnished wine room. Other features that must be noted: a first floor office/den/library with tray ceiling, 5 garage bays, two-tiered slate patio with knee walls, fenced-in back yard, mostly floored attic for additional storage, updated powder room off foyer, and wonderful views from almost every window. The home has an incredibly functional floor-plan and has a room for almost every need. Set up your appointment soon, truly a joy to tour this home!!! STUCCO INSPECTION COMPLETED BY OWNER, HOUSE IS GOOD TO GO!
Location
State PA
County Montgomery
Area Lower Gwynedd Twp (10639)
Zoning A
Rooms
Other Rooms Living Room, Dining Room, Primary Bedroom, Bedroom 2, Bedroom 3, Kitchen, Family Room, Bedroom 1, Laundry, Other, Attic
Basement Partial
Interior
Interior Features Primary Bath(s), Kitchen - Island, Butlers Pantry, Ceiling Fan(s), Stain/Lead Glass, Dining Area
Hot Water Natural Gas
Heating Gas, Forced Air
Cooling Central A/C
Flooring Wood, Fully Carpeted, Vinyl, Tile/Brick
Fireplaces Number 2
Fireplaces Type Brick, Gas/Propane
Equipment Oven - Self Cleaning, Dishwasher, Disposal, Built-In Microwave
Fireplace Y
Window Features Bay/Bow
Appliance Oven - Self Cleaning, Dishwasher, Disposal, Built-In Microwave
Heat Source Natural Gas
Laundry Upper Floor
Exterior
Exterior Feature Patio(s)
Garage Inside Access, Garage Door Opener
Garage Spaces 7.0
Fence Other
Utilities Available Cable TV
Waterfront N
Water Access N
Roof Type Pitched,Shingle
Accessibility None
Porch Patio(s)
Total Parking Spaces 7
Garage Y
Building
Lot Description Corner, Irregular, Level, Front Yard, Rear Yard, SideYard(s)
Story 2
Foundation Concrete Perimeter
Sewer Public Sewer
Water Public
Architectural Style Colonial, French
Level or Stories 2
Additional Building Above Grade, Below Grade
Structure Type Cathedral Ceilings,9'+ Ceilings
New Construction N
Schools
Elementary Schools Shady Grove
Middle Schools Wissahickon
High Schools Wissahickon Senior
School District Wissahickon
Others
Senior Community No
Tax ID 39-00-01696-002
Ownership Fee Simple
Security Features Security System
Acceptable Financing Conventional
Listing Terms Conventional
Financing Conventional
Read Less Info
Want to know what your home might be worth? Contact us for a FREE valuation!

Our team is ready to help you sell your home for the highest possible price ASAP

Bought with Mark L Malfara • BHHS Fox & Roach-Chestnut Hill
GET MORE INFORMATION

REALTOR® | SRES | Lic# RS272760






