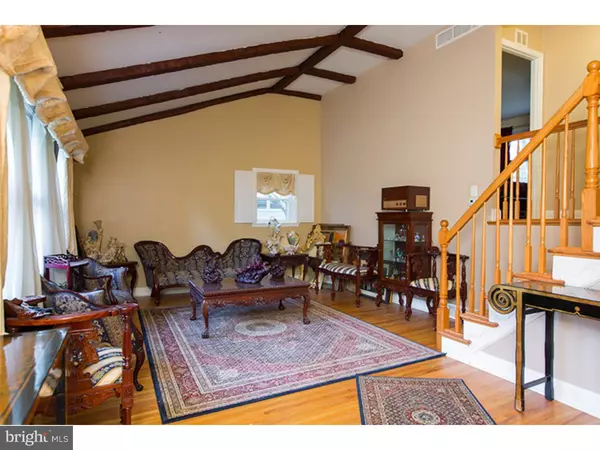$350,000
$350,000
For more information regarding the value of a property, please contact us for a free consultation.
3 Beds
3 Baths
2,898 SqFt
SOLD DATE : 02/17/2017
Key Details
Sold Price $350,000
Property Type Single Family Home
Sub Type Detached
Listing Status Sold
Purchase Type For Sale
Square Footage 2,898 sqft
Price per Sqft $120
Subdivision Crosswicks
MLS Listing ID 1003471443
Sold Date 02/17/17
Style Colonial,Split Level
Bedrooms 3
Full Baths 2
Half Baths 1
HOA Y/N N
Abv Grd Liv Area 2,273
Originating Board TREND
Year Built 1958
Annual Tax Amount $6,444
Tax Year 2017
Lot Size 0.356 Acres
Acres 0.36
Lot Dimensions 95
Property Description
Outstanding home with many updates in the lovely neighborhood of Crosswicks in Rydal. Hardwood floors throughout. Expanded, updated gourmet kitchen with an expansive center island with cooktop, granite countertops, tile backsplash, recessed lighting, double oven, commercial size refrigerator and freezer, gracious cabinetry space, deep double stainless steel sink and faucets, Pella windows and a breakfast area. Screened in porch located off of the kitchen. The living room and dining room have vaulted ceilings with decorative beams. All of the bathrooms have been updated and include granite vanities, tile floors, etc. The lower level is currently set up as a family room and den with granite, wood burning fireplace and updated powder room. Two entrances on lower level. One of the doorways leads you to a patio out back where you can enjoy the deep back yard and peaceful stream at the back end of the property. The lower level could serve as in-law or au pair suite as the spacious back room w/ walk in closet could be 4th bedroom and has private outside entrance and access to updated powder room. Nearby parks, Abington Art Center, Shopping and more. Abington School District!
Location
State PA
County Montgomery
Area Abington Twp (10630)
Zoning V
Rooms
Other Rooms Living Room, Dining Room, Primary Bedroom, Bedroom 2, Kitchen, Family Room, Bedroom 1, Other
Basement Partial, Outside Entrance, Drainage System
Interior
Interior Features Primary Bath(s), Kitchen - Island, Dining Area
Hot Water Natural Gas
Heating Gas, Forced Air
Cooling Central A/C
Flooring Wood, Tile/Brick, Marble
Fireplaces Number 1
Fireplaces Type Marble
Equipment Cooktop, Oven - Wall, Oven - Double, Oven - Self Cleaning, Refrigerator
Fireplace Y
Appliance Cooktop, Oven - Wall, Oven - Double, Oven - Self Cleaning, Refrigerator
Heat Source Natural Gas
Laundry Lower Floor
Exterior
Exterior Feature Patio(s)
Garage Spaces 3.0
Waterfront N
Water Access N
Roof Type Pitched,Shingle
Accessibility None
Porch Patio(s)
Total Parking Spaces 3
Garage N
Building
Story Other
Sewer Public Sewer
Water Public
Architectural Style Colonial, Split Level
Level or Stories Other
Additional Building Above Grade, Below Grade
Structure Type Cathedral Ceilings
New Construction N
Schools
High Schools Abington Senior
School District Abington
Others
Senior Community No
Tax ID 30-00-63884-004
Ownership Fee Simple
Read Less Info
Want to know what your home might be worth? Contact us for a FREE valuation!

Our team is ready to help you sell your home for the highest possible price ASAP

Bought with Eric Berezin • Anchor Realty Northeast
GET MORE INFORMATION

REALTOR® | SRES | Lic# RS272760






