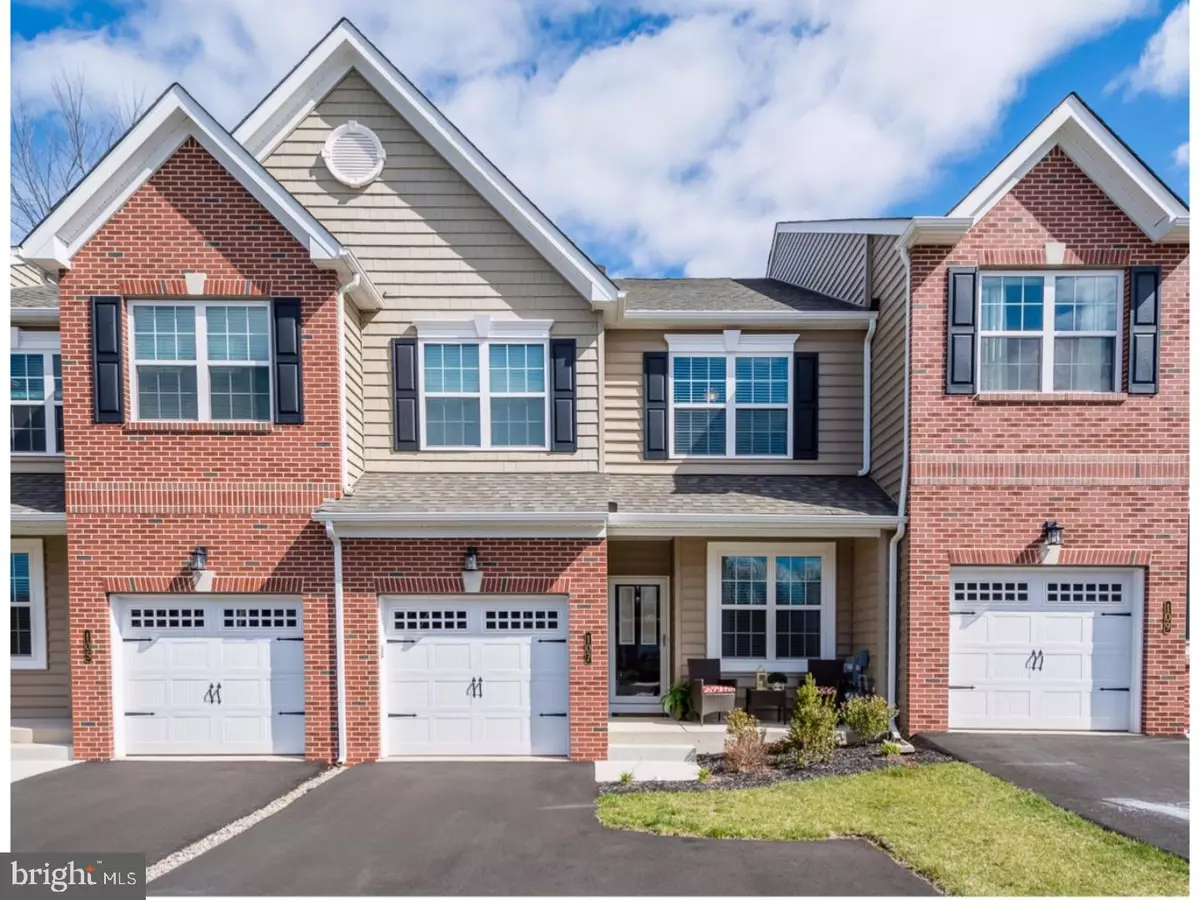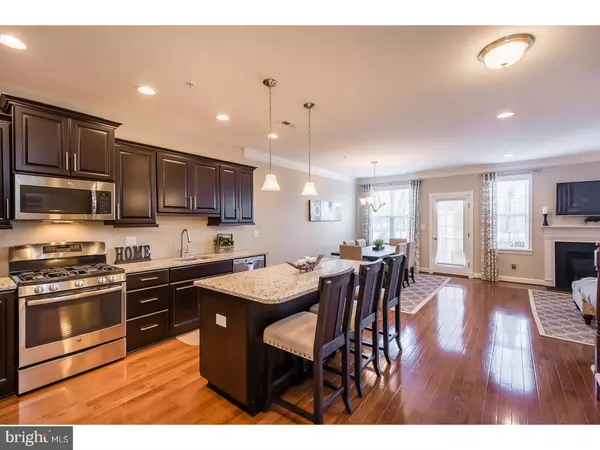$345,000
$359,900
4.1%For more information regarding the value of a property, please contact us for a free consultation.
3 Beds
4 Baths
2,480 SqFt
SOLD DATE : 06/12/2017
Key Details
Sold Price $345,000
Property Type Townhouse
Sub Type Interior Row/Townhouse
Listing Status Sold
Purchase Type For Sale
Square Footage 2,480 sqft
Price per Sqft $139
Subdivision Mainland Square
MLS Listing ID 1003155643
Sold Date 06/12/17
Style Colonial
Bedrooms 3
Full Baths 2
Half Baths 2
HOA Fees $105/mo
HOA Y/N Y
Abv Grd Liv Area 1,880
Originating Board TREND
Year Built 2016
Annual Tax Amount $4,705
Tax Year 2017
Lot Size 1,211 Sqft
Acres 0.03
Lot Dimensions 24
Property Description
LUXURY Town Home exquisitely designed for your busy lifestyle! Its convenient location affords you express access to Philly, major routes, fine dining and shopping OR you can enjoy a round at the nearby golf course or a restful stroll along the Community's wooded walking trail. This home is truly the BEST of both worlds! Features abound in this impeccable, 1 year young residence starting at the inviting, covered front PORCH enhanced by professional LANDSCAPING. Upon entering the FOYER, you'll be impressed by the incredibly spacious, OPEN FLOOR PLAN which showcases 9' ceilings, custom millwork, crown molding, chic recessed lighting and gleaming HARDWOOD throughout the 1st floor. Read a book or catch up on email in the private, first floor STUDY with elegant French doors. The GOURMET KITCHEN will inspire your inner chef and comes fully equipped with upscale, STAINLESS STEEL APPLIANCES plus an OVERSIZED island with seating and shiny GRANITE countertops. Adjacent to the kitchen is the sophisticated DINING ROOM and a wonderfully inviting GREAT ROOM with GAS FIREPLACE. These areas provide an amazing space for parties and family entertaining! A glass door leads to the 12' x 12' maintenance-free Trex DECK with privacy fence and lush rear landscaping. The 2nd floor continues to impress with its spacious OWNER'S SUITE with volume ceiling, DRESSING AREA, abundant WALK-IN CLOSET and luxurious MASTER BATH with premium TILE FLOORING, glass shower with seat, double sink vanity with upgraded cabinetry and solid surface countertop. The upstairs is completed by 2 additional generously sized BEDROOMS, conveniently located LAUNDRY ROOM and a full BATHROOM. An additional 600 s.f of EXTRA living space is found downstairs in the the bright and EXPANSIVE FINISHED BASEMENT. This area is complete with a BATHROOM boasting gorgeous, designer CERAMIC TILE - plus there's even a huge STORAGE AREA. You'll love the convenience of the WIFI enabled garage door opener and the overflow guest parking areas. Other features of this gorgeous home include an interior sprinkler system* designer custom paint package* premium lighting* custom window treatments* and SO much more! Mainland Square by WB Homes offers sought after amenities such as street-lit sidewalks, walking trail, convenient proximity to shopping, restaurants and major transportation routes. This home is already loaded with timeless, designer upgrades - WHY WAIT to build new and add costly options when perfection already awaits?
Location
State PA
County Montgomery
Area Towamencin Twp (10653)
Zoning R5
Rooms
Other Rooms Living Room, Dining Room, Primary Bedroom, Bedroom 2, Kitchen, Family Room, Bedroom 1, Other, Attic
Basement Full
Interior
Interior Features Primary Bath(s), Kitchen - Island, Butlers Pantry, Ceiling Fan(s), Stall Shower, Kitchen - Eat-In
Hot Water Natural Gas
Heating Oil, Gas, Forced Air, Energy Star Heating System, Programmable Thermostat
Cooling Central A/C
Flooring Wood, Fully Carpeted, Tile/Brick
Fireplaces Number 1
Fireplaces Type Marble
Equipment Oven - Self Cleaning, Dishwasher, Disposal, Energy Efficient Appliances
Fireplace Y
Window Features Energy Efficient
Appliance Oven - Self Cleaning, Dishwasher, Disposal, Energy Efficient Appliances
Heat Source Oil, Natural Gas
Laundry Upper Floor
Exterior
Exterior Feature Deck(s), Porch(es)
Parking Features Inside Access, Garage Door Opener
Garage Spaces 2.0
Utilities Available Cable TV
Water Access N
Roof Type Shingle
Accessibility None
Porch Deck(s), Porch(es)
Attached Garage 1
Total Parking Spaces 2
Garage Y
Building
Lot Description Open, Trees/Wooded, Rear Yard
Story 2
Foundation Stone
Sewer Public Sewer
Water Public
Architectural Style Colonial
Level or Stories 2
Additional Building Above Grade, Below Grade
Structure Type Cathedral Ceilings,9'+ Ceilings
New Construction N
Schools
Elementary Schools Walton Farm
Middle Schools Pennfield
High Schools North Penn Senior
School District North Penn
Others
Pets Allowed Y
HOA Fee Include Common Area Maintenance,Lawn Maintenance,Snow Removal,Trash,All Ground Fee
Senior Community No
Tax ID 53-00-09239-036
Ownership Fee Simple
Acceptable Financing Conventional, VA, FHA 203(b), USDA
Listing Terms Conventional, VA, FHA 203(b), USDA
Financing Conventional,VA,FHA 203(b),USDA
Pets Allowed Case by Case Basis
Read Less Info
Want to know what your home might be worth? Contact us for a FREE valuation!

Our team is ready to help you sell your home for the highest possible price ASAP

Bought with Tina A Guerrieri • RE/MAX Central - Blue Bell
GET MORE INFORMATION
REALTOR® | SRES | Lic# RS272760






