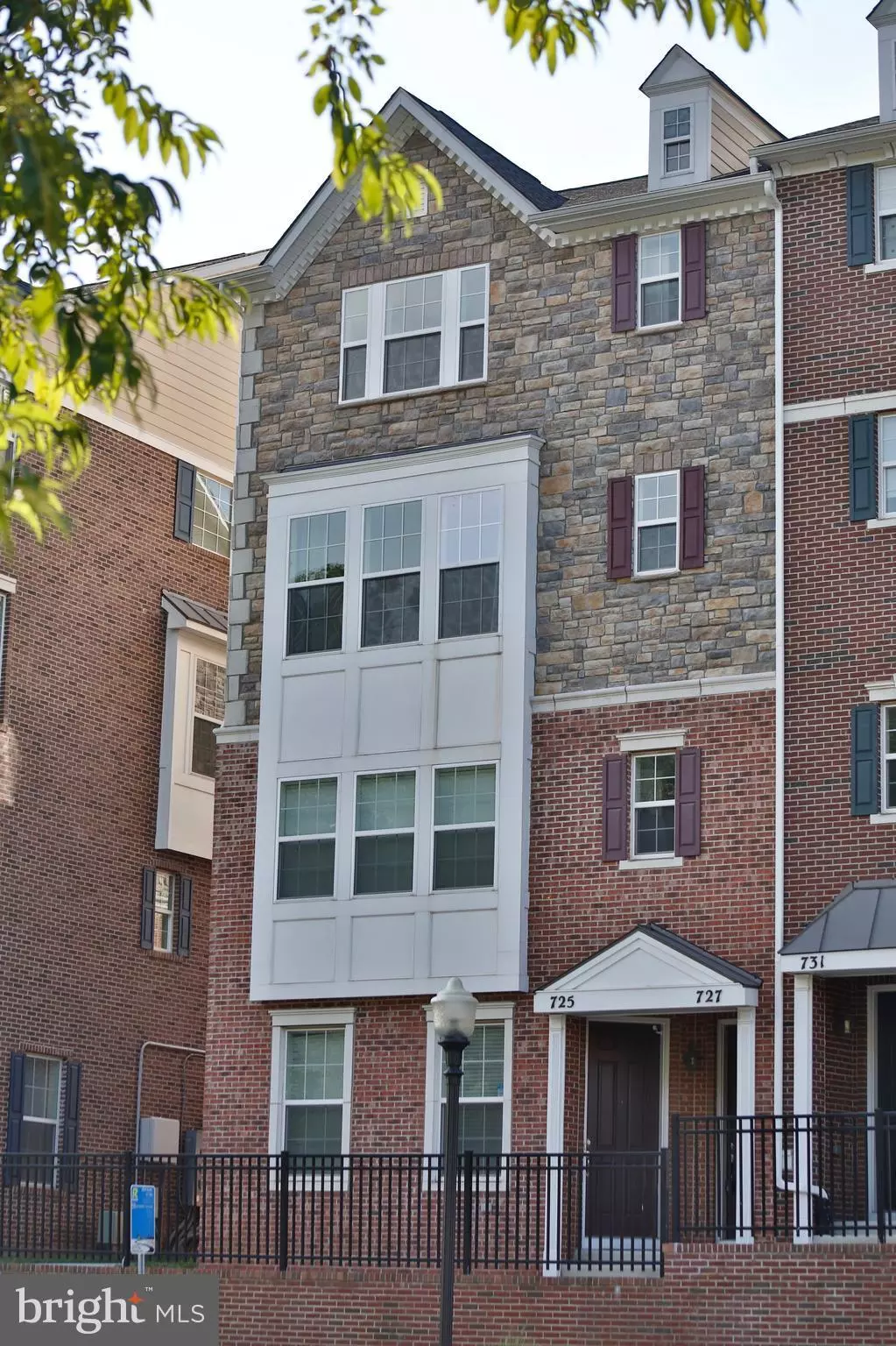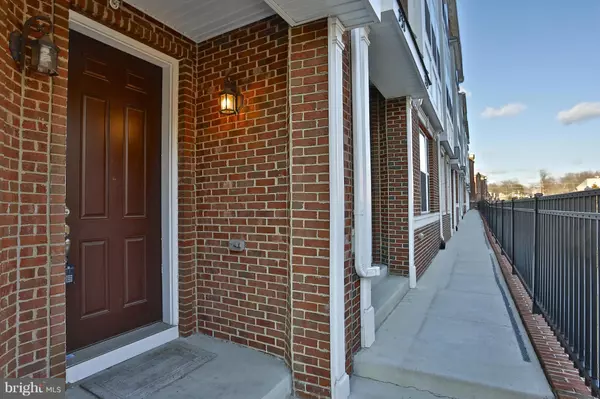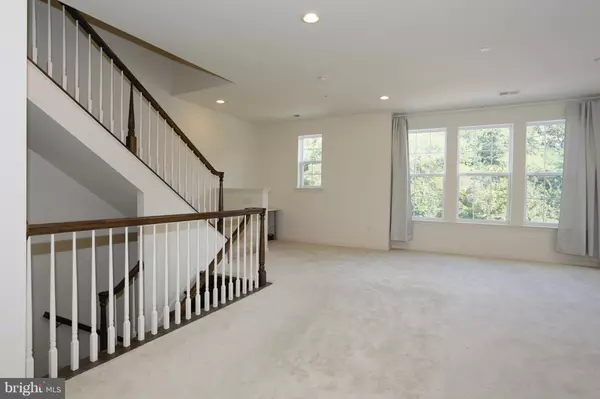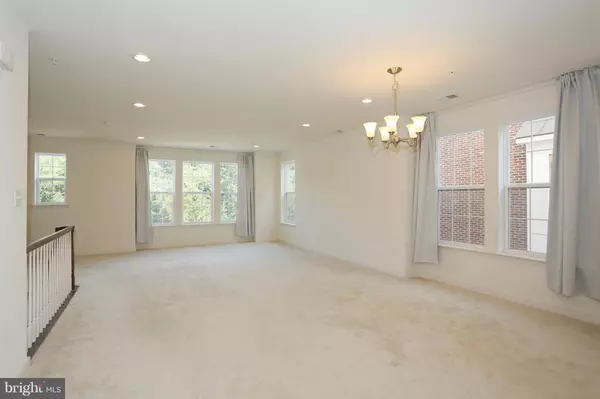$375,000
$375,000
For more information regarding the value of a property, please contact us for a free consultation.
3 Beds
3 Baths
2,781 SqFt
SOLD DATE : 09/28/2017
Key Details
Sold Price $375,000
Property Type Townhouse
Sub Type End of Row/Townhouse
Listing Status Sold
Purchase Type For Sale
Square Footage 2,781 sqft
Price per Sqft $134
Subdivision Summit Hall Reserve
MLS Listing ID 1000159131
Sold Date 09/28/17
Style Other
Bedrooms 3
Full Baths 2
Half Baths 1
Condo Fees $128/mo
HOA Fees $117/mo
HOA Y/N Y
Abv Grd Liv Area 2,781
Originating Board MRIS
Year Built 2014
Annual Tax Amount $5,088
Tax Year 2017
Property Description
Largest model of its kind in subdivision (compare sq.footage to other 1-car garage homes!). Light-filled END UNIT. Open living space w/9-ft ceil's on main; tray ceiling in MBR. Extensive gourmet KT w/stainless appliances & granite counters. X-large island. KT opens to fam. rm & big breakfast area. Huge MBR w/walk-in closet & super BA w/all bells & whistles. Move in now!
Location
State MD
County Montgomery
Interior
Interior Features Breakfast Area, Kitchen - Island, Combination Dining/Living, Primary Bath(s), Upgraded Countertops, Window Treatments, Floor Plan - Open
Hot Water Electric
Heating Central, Forced Air
Cooling Central A/C
Fireplaces Number 1
Equipment Washer/Dryer Hookups Only, Dishwasher, Disposal, Dryer, Exhaust Fan, Icemaker, Microwave, Oven/Range - Gas, Refrigerator, Washer, Water Heater
Fireplace Y
Appliance Washer/Dryer Hookups Only, Dishwasher, Disposal, Dryer, Exhaust Fan, Icemaker, Microwave, Oven/Range - Gas, Refrigerator, Washer, Water Heater
Heat Source Natural Gas
Exterior
Exterior Feature Balcony
Parking Features Garage Door Opener
Garage Spaces 1.0
Community Features Building Restrictions, Commercial Vehicles Prohibited, Covenants, Parking, Pets - Allowed, RV/Boat/Trail
Amenities Available Pool Mem Avail
Water Access N
Accessibility None
Porch Balcony
Attached Garage 1
Total Parking Spaces 1
Garage Y
Private Pool N
Building
Story 3+
Sewer Public Sewer
Water Public
Architectural Style Other
Level or Stories 3+
Additional Building Above Grade
Structure Type 9'+ Ceilings
New Construction N
Schools
Elementary Schools Rosemont
Middle Schools Forest Oak
High Schools Gaithersburg
School District Montgomery County Public Schools
Others
HOA Fee Include Common Area Maintenance,Ext Bldg Maint,Parking Fee,Reserve Funds,Road Maintenance,Sewer,Snow Removal,Trash,Water
Senior Community No
Tax ID 160903734288
Ownership Condominium
Special Listing Condition Standard
Read Less Info
Want to know what your home might be worth? Contact us for a FREE valuation!

Our team is ready to help you sell your home for the highest possible price ASAP

Bought with Christine Nieva • Deausen Realty
GET MORE INFORMATION
REALTOR® | SRES | Lic# RS272760






