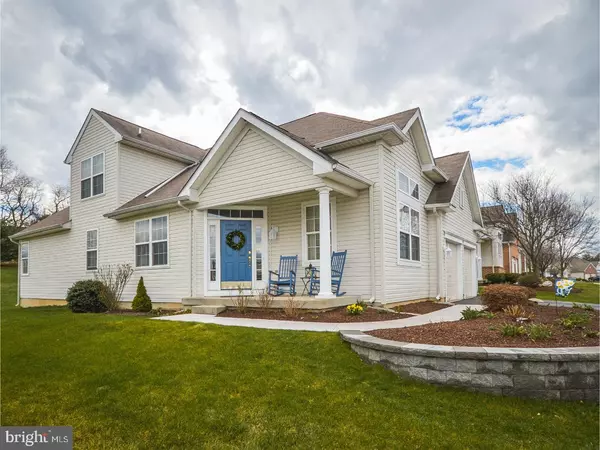$445,000
$450,000
1.1%For more information regarding the value of a property, please contact us for a free consultation.
2 Beds
3 Baths
2,854 SqFt
SOLD DATE : 06/16/2017
Key Details
Sold Price $445,000
Property Type Single Family Home
Sub Type Detached
Listing Status Sold
Purchase Type For Sale
Square Footage 2,854 sqft
Price per Sqft $155
Subdivision Flowers Mill
MLS Listing ID 1002612451
Sold Date 06/16/17
Style Traditional
Bedrooms 2
Full Baths 2
Half Baths 1
HOA Fees $179/mo
HOA Y/N Y
Abv Grd Liv Area 2,054
Originating Board TREND
Year Built 2001
Annual Tax Amount $7,884
Tax Year 2017
Lot Size 7,080 Sqft
Acres 0.16
Lot Dimensions 58X114
Property Description
Welcome to 14 Bluebonnet Road, a rare and meticulously-maintained gem in the highly desirable Flowers Mill community. This gorgeous Winterthur model, located on a premium lot, offers great flexibility with 2 B/Rs, a 1st floor den/study (currently used as a 3rd B/R w/out closet), a 2nd floor B/R and spacious loft ideal for an in-home office or sitting room, and show-stopping 800 sq.ft. finished lower level. Begin with striking curb appeal as you take in the charming front porch, new professional landscaping with stone retaining wall, and pristine concrete front walkway. Enter into a 2-story foyer with gleaming hardwood floor and main staircase. A sun-drenched formal living features carpet, vaulted ceiling, oversized double hung and transom windows. The elegant formal dining room with vaulted ceiling offers ample room for a large table, hutch and side board. Follow the open floor plan to a bright, sunny center island kitchen which promises to please even the avid chef. Featuring h/w floor, upgraded white cabinets with designer pulls, Corian countertops, newer stainless refrigerator, Bosch dishwasher, double sink, gas range and microwave, and pantry, this kitchen/breakfast room opens to the vaulted F/R for seamless entertaining. Curl up with a good book or good company in the cozy, comfortable F/R with gas fireplace. Sliding glass doors open to a lovely wood deck with retractable awning overlooking a spectacular lush open area that seems to go on and on. Don't miss the opportunity to enjoy quiet dinners and memorable outdoor entertaining on one of the best locations in Flowers Mill. The 1st floor master B/R boasts a cathedral ceiling with fan, walk-in closet, lovely ensuite bath with double-wide shower, custom lighting, vanity and dual sinks. An adjacent den and powder room complete the 1st floor. The 2nd level offers another B/R, nicely-appointed hall bath and large loft area, all with carpeting. Best of all, this home provides a simply stunning 800 s.ft. finished lower level with dramatic custom-lit accent wall, spacious recreation/gameroom with custom built-in cabinetry, recessed lighting, glass block half wall and fantastic bar area. Three large unf. areas provide extensive storage. This turn key home offers all newly updated carpeting, custom window treatments, updated A/C and water heater. Make the move to a carefree lifestyle - the Flowers Mill community offers a beautiful club house, tennis, indoor & outdoor pools and year round social opportunities.
Location
State PA
County Bucks
Area Middletown Twp (10122)
Zoning R1
Rooms
Other Rooms Living Room, Dining Room, Primary Bedroom, Kitchen, Family Room, Bedroom 1, Laundry, Other, Attic
Basement Full, Fully Finished
Interior
Interior Features Primary Bath(s), Kitchen - Island, Butlers Pantry, Ceiling Fan(s), Wet/Dry Bar, Stall Shower, Kitchen - Eat-In
Hot Water Natural Gas
Heating Gas, Forced Air
Cooling Central A/C
Flooring Wood, Fully Carpeted, Tile/Brick
Fireplaces Number 1
Fireplaces Type Gas/Propane
Equipment Built-In Range, Oven - Self Cleaning, Dishwasher, Disposal, Energy Efficient Appliances, Built-In Microwave
Fireplace Y
Window Features Energy Efficient
Appliance Built-In Range, Oven - Self Cleaning, Dishwasher, Disposal, Energy Efficient Appliances, Built-In Microwave
Heat Source Natural Gas
Laundry Main Floor
Exterior
Exterior Feature Deck(s), Porch(es)
Parking Features Inside Access, Garage Door Opener
Garage Spaces 4.0
Utilities Available Cable TV
Amenities Available Swimming Pool
Water Access N
Accessibility None
Porch Deck(s), Porch(es)
Attached Garage 2
Total Parking Spaces 4
Garage Y
Building
Lot Description Open, Front Yard, Rear Yard, SideYard(s)
Story 2
Foundation Concrete Perimeter
Sewer Public Sewer
Water Public
Architectural Style Traditional
Level or Stories 2
Additional Building Above Grade, Below Grade
Structure Type Cathedral Ceilings
New Construction N
Schools
School District Neshaminy
Others
HOA Fee Include Pool(s)
Senior Community Yes
Tax ID 22-028-392
Ownership Fee Simple
Pets Allowed Case by Case Basis
Read Less Info
Want to know what your home might be worth? Contact us for a FREE valuation!

Our team is ready to help you sell your home for the highest possible price ASAP

Bought with Jillian M Hughes • Redfin Corporation
GET MORE INFORMATION
REALTOR® | SRES | Lic# RS272760






