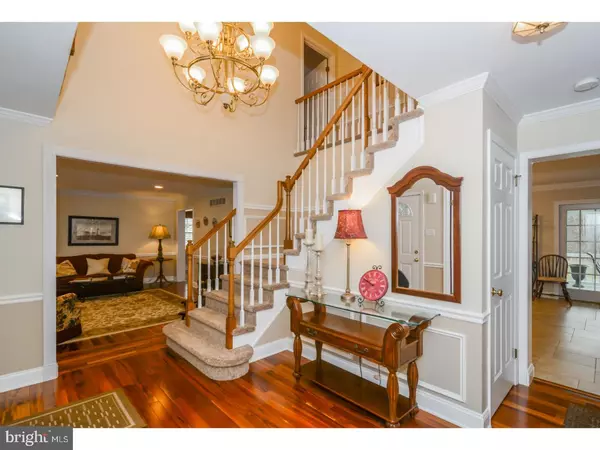$565,000
$584,900
3.4%For more information regarding the value of a property, please contact us for a free consultation.
4 Beds
4 Baths
3,601 SqFt
SOLD DATE : 06/21/2017
Key Details
Sold Price $565,000
Property Type Single Family Home
Sub Type Detached
Listing Status Sold
Purchase Type For Sale
Square Footage 3,601 sqft
Price per Sqft $156
Subdivision Heatons Mill
MLS Listing ID 1002607133
Sold Date 06/21/17
Style Farmhouse/National Folk
Bedrooms 4
Full Baths 3
Half Baths 1
HOA Fees $25/ann
HOA Y/N Y
Abv Grd Liv Area 2,669
Originating Board TREND
Year Built 1993
Annual Tax Amount $8,939
Tax Year 2017
Lot Size 0.450 Acres
Acres 0.45
Lot Dimensions 97X170
Property Description
Move Right into this Turn Key Cromwell Country Farmhouse Model with a Never Ending Back Yard Leading to Walking Path and Open Space! Lovely Covered Front Porch Leads you into the Home's Open Foyer Boasting Brazilian Cherry Hardwood Floors, Turned Staircase, and Chandelier with Ceiling Medallion. The Formal Living Room also Presents Hardwood Floors, Recessed Lighting, and Crown Moulding. Take a few more steps into the Formal Dining Room Bathed in Natural Light, Hardwood Floors, Wainscoting, Crown Moulding, Custom Ceiling Chandelier with Medallion and an Entrance Door from the Side Porch as Well! Beautiful Newer Custom Kitchen Presenting Cherry Wood Cabinetry with Wood Braided Rope Accent, Tumbled Tile Backsplash and Solid Surface Dupont Zodiac Counter Tops. Center Island with Cabinetry, Under Mounted Sink, Porcelain Tiled Flooring and Spacious Breakfast Area. The Open and Airy Kitchen Borders the Family Room Which Showcases the Marble Surround Fireplace, Raised Hearth and Custom Cabinetry. Two French Doors Lead to the Rear Deck and Portico Overlooking the Rear Yard and Open Space! Above You'll Find A Spacious Master Bedroom Suite Presenting a Cathedral Ceiling with Ceiling Fan, Private Bath with Two Vanities, Stall Shower, Whirlpool Tub, Skylight and Walk In Closet too! Three Spacious Supporting Bedrooms, Linen Closet, Hall Bath and Open Stairwell with Bonus Area Complete the Second Floor. The Finished Basement Offers More Living Area in the Game Room, Fitness Area and Private Office Space (Possible In Law Suite or 5th Bedroom, Basement is Completed with Full Bath, Full Size Windows and Slider Door Leading to Expanded Rear Patio and Open Yard! Newer Brazilian Cherry Hardwood Floors, Newer Windows, Newer Kitchen, Newer Heater & A/C 2016, 932 Additional Square Feet of Living Space in Basement too! Award Winning Neshaminy Schools and So Much More! Close to Core Creek Park, Schools, Shopping and I95-Rt 1 Corridor- Easy to Commute. The Opportunity is Yours!
Location
State PA
County Bucks
Area Middletown Twp (10122)
Zoning RA2
Rooms
Other Rooms Living Room, Dining Room, Primary Bedroom, Bedroom 2, Bedroom 3, Kitchen, Family Room, Bedroom 1, Laundry, Other, Attic
Basement Full, Outside Entrance, Drainage System, Fully Finished
Interior
Interior Features Primary Bath(s), Kitchen - Island, Butlers Pantry, Skylight(s), Ceiling Fan(s), Wet/Dry Bar, Stall Shower, Kitchen - Eat-In
Hot Water Natural Gas
Heating Gas, Forced Air
Cooling Central A/C
Flooring Wood, Fully Carpeted, Tile/Brick
Fireplaces Number 1
Fireplaces Type Marble
Equipment Built-In Range, Oven - Self Cleaning, Commercial Range, Dishwasher, Disposal, Built-In Microwave
Fireplace Y
Window Features Energy Efficient,Replacement
Appliance Built-In Range, Oven - Self Cleaning, Commercial Range, Dishwasher, Disposal, Built-In Microwave
Heat Source Natural Gas
Laundry Main Floor
Exterior
Exterior Feature Deck(s), Patio(s), Porch(es)
Garage Spaces 5.0
Utilities Available Cable TV
Water Access N
Roof Type Pitched
Accessibility None
Porch Deck(s), Patio(s), Porch(es)
Attached Garage 2
Total Parking Spaces 5
Garage Y
Building
Lot Description Level, Open, Trees/Wooded, Rear Yard
Story 2
Foundation Concrete Perimeter
Sewer Public Sewer
Water Public
Architectural Style Farmhouse/National Folk
Level or Stories 2
Additional Building Above Grade, Below Grade
Structure Type Cathedral Ceilings
New Construction N
Schools
Elementary Schools Buck
Middle Schools Maple Point
High Schools Neshaminy
School District Neshaminy
Others
HOA Fee Include Common Area Maintenance
Senior Community No
Tax ID 22-074-131
Ownership Fee Simple
Read Less Info
Want to know what your home might be worth? Contact us for a FREE valuation!

Our team is ready to help you sell your home for the highest possible price ASAP

Bought with Daniel P Lacey • Real/Pro Real Estate LLC
GET MORE INFORMATION
REALTOR® | SRES | Lic# RS272760






