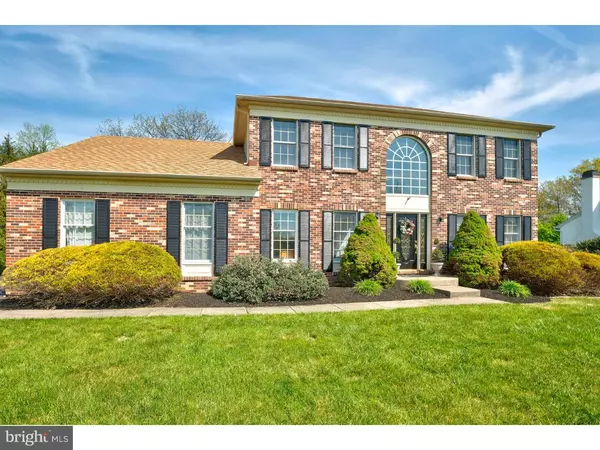$505,000
$505,000
For more information regarding the value of a property, please contact us for a free consultation.
4 Beds
3 Baths
3,248 SqFt
SOLD DATE : 05/31/2016
Key Details
Sold Price $505,000
Property Type Single Family Home
Sub Type Detached
Listing Status Sold
Purchase Type For Sale
Square Footage 3,248 sqft
Price per Sqft $155
Subdivision Meadowbrook
MLS Listing ID 1002584807
Sold Date 05/31/16
Style Colonial
Bedrooms 4
Full Baths 2
Half Baths 1
HOA Y/N N
Abv Grd Liv Area 2,548
Originating Board TREND
Year Built 1995
Annual Tax Amount $10,472
Tax Year 2016
Lot Size 0.315 Acres
Acres 0.31
Lot Dimensions 102X135
Property Description
Welcome to the Belmont Federal Colonial, nestled in a beautiful Toll Brothers Community at the Meadowbrook development in Yardley. This beautiful brick front masterpiece has everything you need to live the good life: Two car side entry garage; finished basement, 2 story foyer with hardwood and upgraded chandelier; first floor study; Architectural Crown Moulding throughout; a formal living room and dining room; an open concept kitchen and living room ideal for entertaining, with natural light that pours in through skylights and large windows; Great White Kitchen with GRANITE countertops; granite center island and pantry; bumped out breakfast room with a sliding glass door that opens to a freshly stained deck that offers a relaxing experience; sunken family room with a gas marble fireplace; circle top windows and cathedral ceilings! Convenient first floor laundry room and half bath. Upstairs you will find four spacious bedrooms; a master bedroom fit for a king with large walk-in closet, master bath with jacuzzi tub and double sinks! Back yard is landscaped with Ep Henry Brick Patio. Newer utilities! New industrial strength sump pump! Easy commute to NJ, NY or Philadelphia as I95 and Rt 1 are close to this home!
Location
State PA
County Bucks
Area Lower Makefield Twp (10120)
Zoning R2
Rooms
Other Rooms Living Room, Dining Room, Primary Bedroom, Bedroom 2, Bedroom 3, Kitchen, Family Room, Bedroom 1, Laundry, Other, Attic
Basement Full
Interior
Interior Features Primary Bath(s), Kitchen - Island, Butlers Pantry, Skylight(s), Ceiling Fan(s), WhirlPool/HotTub, Stall Shower, Kitchen - Eat-In
Hot Water Natural Gas
Heating Gas, Forced Air
Cooling Central A/C
Flooring Wood, Fully Carpeted, Tile/Brick
Fireplaces Number 1
Fireplaces Type Marble, Gas/Propane
Equipment Oven - Self Cleaning, Dishwasher, Disposal, Built-In Microwave
Fireplace Y
Appliance Oven - Self Cleaning, Dishwasher, Disposal, Built-In Microwave
Heat Source Natural Gas
Laundry Main Floor
Exterior
Exterior Feature Deck(s), Patio(s)
Garage Inside Access
Garage Spaces 5.0
Utilities Available Cable TV
Waterfront N
Water Access N
Roof Type Shingle
Accessibility None
Porch Deck(s), Patio(s)
Attached Garage 2
Total Parking Spaces 5
Garage Y
Building
Lot Description Level, Front Yard, Rear Yard, SideYard(s)
Story 2
Foundation Concrete Perimeter
Sewer Public Sewer
Water Public
Architectural Style Colonial
Level or Stories 2
Additional Building Above Grade, Below Grade
Structure Type Cathedral Ceilings
New Construction N
Schools
High Schools Pennsbury
School District Pennsbury
Others
Senior Community No
Tax ID 20-060-248
Ownership Fee Simple
Read Less Info
Want to know what your home might be worth? Contact us for a FREE valuation!

Our team is ready to help you sell your home for the highest possible price ASAP

Bought with Susan L Collins • Keller Williams Real Estate-Langhorne
GET MORE INFORMATION

REALTOR® | SRES | Lic# RS272760






