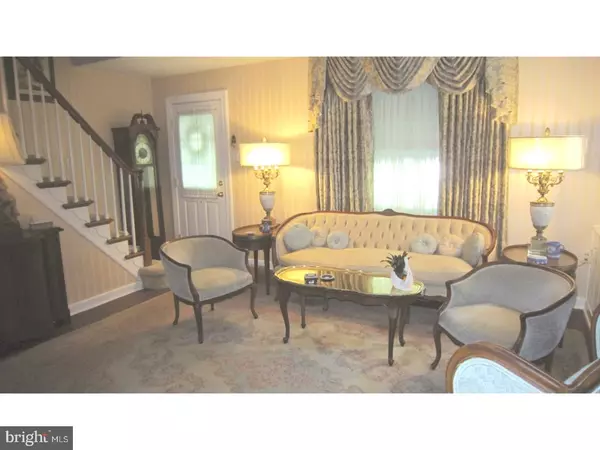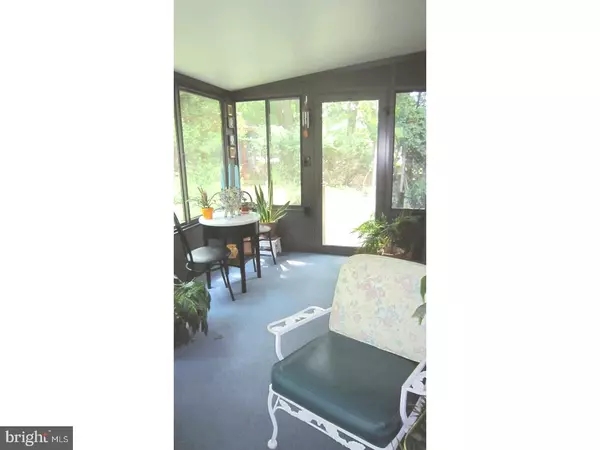$310,000
$335,000
7.5%For more information regarding the value of a property, please contact us for a free consultation.
4 Beds
1 Bath
1,165 SqFt
SOLD DATE : 12/01/2017
Key Details
Sold Price $310,000
Property Type Single Family Home
Sub Type Detached
Listing Status Sold
Purchase Type For Sale
Square Footage 1,165 sqft
Price per Sqft $266
Subdivision None Available
MLS Listing ID 1000278863
Sold Date 12/01/17
Style Cape Cod
Bedrooms 4
Full Baths 1
HOA Y/N N
Abv Grd Liv Area 1,165
Originating Board TREND
Year Built 1948
Annual Tax Amount $3,345
Tax Year 2017
Lot Size 0.542 Acres
Acres 0.54
Lot Dimensions 130
Property Description
Vintage Cape in Delightful Neighborhood A short jaunt on a winding country lane delivers you to an enchanting cul de sac where you'll find this home with it's extensive white picket fence enticing you to open the gate come on in. A rare jewel of a home tucked in among the lush shrubbery, trees and perennials. This home can't be missed. Hardwood floors throughout. The LR boasts a wood burning fireplace with built in cabinets on either side. A formal DR opens to a Sun Room which is a glorious extension of the living space. A perfect place to lounge with a book, enjoy viewing the seasonal changes, and more. The galley kitchen opens to a large awning covered patio. The lush grounds have winding paths leading to a screened building perfect for a hot tub or a large farm table. There's a handy storage shed at the top of the driveway and s generator nearby. The basement houses the garage with garage door opener, laundry room, utilities and a large family room. The second floor has 2 more bedrooms. It's evident that the owner loved his home and cherished his time spent there!
Location
State PA
County Montgomery
Area Upper Merion Twp (10658)
Zoning R1
Rooms
Other Rooms Living Room, Dining Room, Primary Bedroom, Bedroom 2, Bedroom 3, Kitchen, Family Room, Bedroom 1, Sun/Florida Room, Laundry, Other
Basement Full, Fully Finished
Interior
Interior Features Kitchen - Eat-In
Hot Water Natural Gas
Cooling Central A/C
Flooring Wood, Vinyl, Tile/Brick
Fireplaces Number 1
Fireplaces Type Brick
Equipment Dishwasher
Fireplace Y
Appliance Dishwasher
Heat Source Oil
Laundry Basement
Exterior
Exterior Feature Patio(s)
Garage Spaces 2.0
Fence Other
Water Access N
Roof Type Pitched,Shingle
Accessibility None
Porch Patio(s)
Total Parking Spaces 2
Garage N
Building
Lot Description Cul-de-sac, Trees/Wooded
Story 2
Sewer Public Sewer
Water Public
Architectural Style Cape Cod
Level or Stories 2
Additional Building Above Grade, Shed
New Construction N
Schools
Elementary Schools Roberts
Middle Schools Upper Merion
High Schools Upper Merion
School District Upper Merion Area
Others
Senior Community No
Tax ID 58-00-16735-001
Ownership Fee Simple
Read Less Info
Want to know what your home might be worth? Contact us for a FREE valuation!

Our team is ready to help you sell your home for the highest possible price ASAP

Bought with Susan L Repka • RE/MAX Centre Realtors
GET MORE INFORMATION
REALTOR® | SRES | Lic# RS272760






