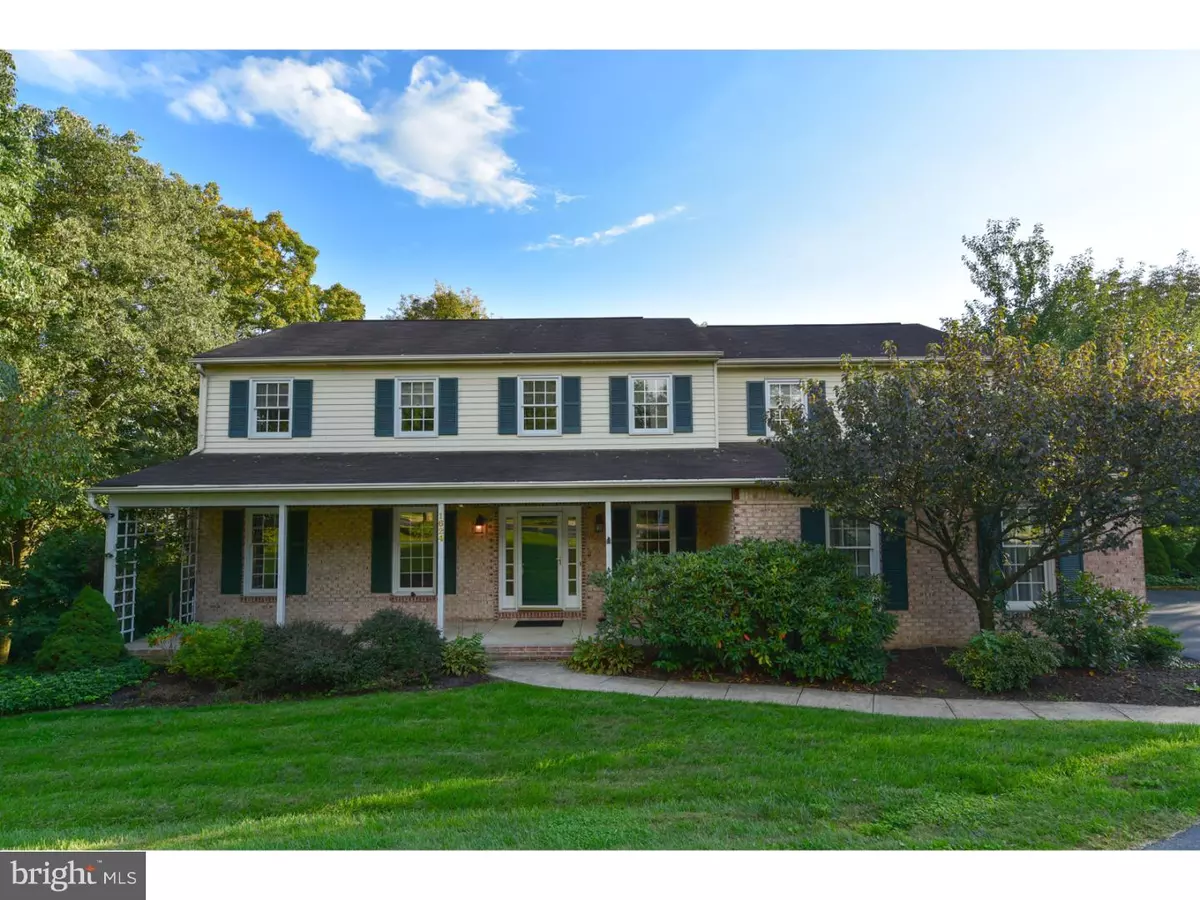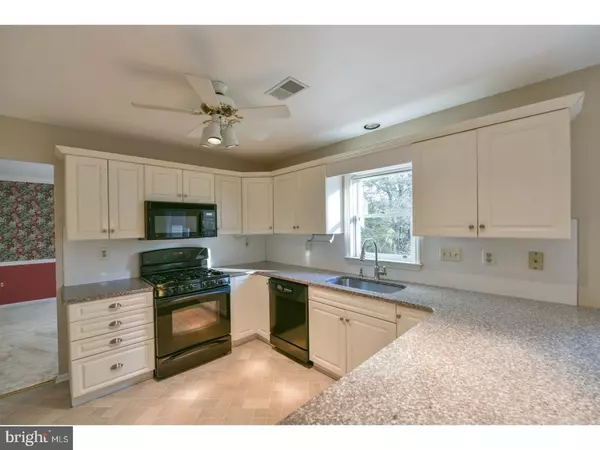$259,900
$259,900
For more information regarding the value of a property, please contact us for a free consultation.
5 Beds
3 Baths
3,094 SqFt
SOLD DATE : 11/10/2017
Key Details
Sold Price $259,900
Property Type Single Family Home
Sub Type Detached
Listing Status Sold
Purchase Type For Sale
Square Footage 3,094 sqft
Price per Sqft $84
Subdivision Brookside Farms
MLS Listing ID 1004100233
Sold Date 11/10/17
Style Colonial
Bedrooms 5
Full Baths 2
Half Baths 1
HOA Fees $5/ann
HOA Y/N Y
Abv Grd Liv Area 3,094
Originating Board TREND
Year Built 1991
Annual Tax Amount $7,646
Tax Year 2017
Lot Size 0.632 Acres
Acres 0.63
Lot Dimensions 80
Property Description
If generous living space is what you need, your search ends here in the lovely Brookside Farms community. With over 3,000 square feet of living space and 5 bedroom, 2.5 baths, you'll have plenty of room to grow. The remodeled kitchen offers a large bay window allowing for natural light to shine through. Its beautiful granite counter tops, white cabinetry, gas stove, built in microwave, an extra large stainless steel sink with garbage disposal and a walk-in pantry is a functional balance of beauty, comfort and convenience. A brick fireplace with gas log insert adds a cozy touch to the family room and the French doors lead to the deck which overlooks the mature wooded lot filled with flowering trees, shrubs and birds. The living room provides additional space for your furnishings. See no pots and pans from the separate formal dining room adjacent to the kitchen. Convenience rounds out the main level with its laundry room and powder room. A luxury size master bedroom is adjoined by its own walk-in closet and master bath with jetted tub, shower stall, double bowl sinks, linen closet and skylights. The additional 4 spacious bedrooms all have ample closet space and are grouped around the center hall bath which also has a double bowl sink, skylight and linen closet. There is also a floored walk-up attic from this level. The walk-out basement houses a workshop and the unfinished area is great for all your storage needs or a perfect floor plan to finish off. This home has some wonderful upgrades including new HVAC in 2015. It also allows for some of your own personal touches to make it your own. Don't miss this exceptional buy!
Location
State PA
County Montgomery
Area Lower Pottsgrove Twp (10642)
Zoning R2
Rooms
Other Rooms Living Room, Dining Room, Primary Bedroom, Bedroom 2, Bedroom 3, Kitchen, Family Room, Bedroom 1, Laundry, Other, Attic
Basement Full, Unfinished
Interior
Interior Features Primary Bath(s), Butlers Pantry, Skylight(s), Ceiling Fan(s), Kitchen - Eat-In
Hot Water Natural Gas
Heating Gas, Forced Air
Cooling Central A/C
Flooring Fully Carpeted
Fireplaces Number 1
Fireplaces Type Brick
Equipment Oven - Self Cleaning, Dishwasher, Disposal
Fireplace Y
Appliance Oven - Self Cleaning, Dishwasher, Disposal
Heat Source Natural Gas
Laundry Main Floor
Exterior
Exterior Feature Deck(s)
Garage Spaces 5.0
Waterfront N
Water Access N
Accessibility None
Porch Deck(s)
Attached Garage 2
Total Parking Spaces 5
Garage Y
Building
Lot Description Sloping, Trees/Wooded, Front Yard, Rear Yard, SideYard(s)
Story 2
Sewer Public Sewer
Water Public
Architectural Style Colonial
Level or Stories 2
Additional Building Above Grade
Structure Type Cathedral Ceilings,9'+ Ceilings
New Construction N
Schools
Middle Schools Pottsgrove
High Schools Pottsgrove Senior
School District Pottsgrove
Others
HOA Fee Include Common Area Maintenance
Senior Community No
Tax ID 42-00-03670-527
Ownership Fee Simple
Acceptable Financing Conventional, VA, FHA 203(b)
Listing Terms Conventional, VA, FHA 203(b)
Financing Conventional,VA,FHA 203(b)
Read Less Info
Want to know what your home might be worth? Contact us for a FREE valuation!

Our team is ready to help you sell your home for the highest possible price ASAP

Bought with Victoria Pearl Debebe • Keller Williams Real Estate-Blue Bell
GET MORE INFORMATION

REALTOR® | SRES | Lic# RS272760






