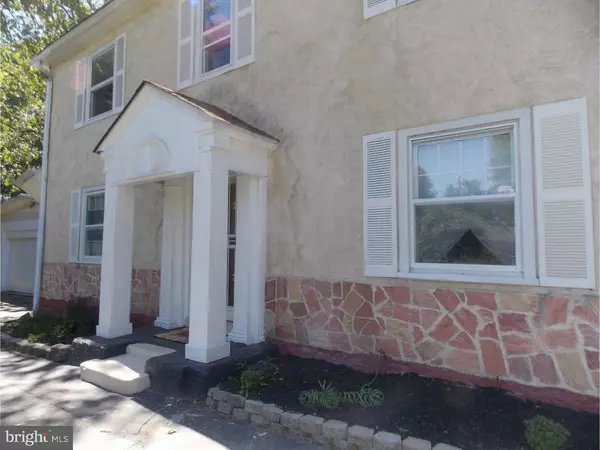$380,000
$399,500
4.9%For more information regarding the value of a property, please contact us for a free consultation.
4 Beds
4 Baths
2,512 SqFt
SOLD DATE : 12/30/2016
Key Details
Sold Price $380,000
Property Type Single Family Home
Sub Type Detached
Listing Status Sold
Purchase Type For Sale
Square Footage 2,512 sqft
Price per Sqft $151
Subdivision Wynnefield
MLS Listing ID 1003633325
Sold Date 12/30/16
Style Contemporary
Bedrooms 4
Full Baths 3
Half Baths 1
HOA Y/N N
Abv Grd Liv Area 2,512
Originating Board TREND
Year Built 1925
Annual Tax Amount $2,280
Tax Year 2016
Lot Size 7,500 Sqft
Acres 0.17
Lot Dimensions 50X150
Property Description
Don't let this rare Wynnefield gem pass you by! This rehabbed beauty features center hall entrance, large living room with fireplace, bright formal dining room, kitchen with granite counter tops, mirrored back splash, tile flooring, recessed lighting, stainless steel appliances,double sink, dishwasher, built in refrigerator, built in microwave, built-in wine rack, garbage disposal and pantry. This level also features a bright sun room with huge window, tile floor, two ceiling fans, and outside exit. Convenient half bath tops it off for added convenience. Center hall stairwell leads to large second floor landing, perfect for a meditation space or reading nook! This level has master bedroom with full tile bath with double sink and multi-blast shower, separate dressing room, walk-in closet, ceiling fan and intimate fireplace. Second and third bedrooms are roomy with great closets and ceiling fans. The main hall bath features tile flooring and mirrored jacuzzi tub and shower. Fourth bedroom is the entire third floor, with wall to wall carpet and ample storage. Basement level features family room with entertainment area, separate laundry room, and full bath with stall shower. This home is topped off with attached two-car garage, front, back and side yards, and private gated entrance. Owner offering one year home warranty.
Location
State PA
County Philadelphia
Area 19131 (19131)
Zoning RSD3
Rooms
Other Rooms Living Room, Dining Room, Primary Bedroom, Bedroom 2, Bedroom 3, Kitchen, Family Room, Bedroom 1, Laundry, Other, Attic
Basement Full, Outside Entrance, Fully Finished
Interior
Interior Features Primary Bath(s), Butlers Pantry, Skylight(s), Ceiling Fan(s), Stall Shower, Kitchen - Eat-In
Hot Water Natural Gas
Heating Gas, Radiator
Cooling Wall Unit
Flooring Wood, Fully Carpeted, Tile/Brick
Fireplaces Number 2
Equipment Built-In Range, Dishwasher, Refrigerator, Disposal, Built-In Microwave
Fireplace Y
Window Features Replacement
Appliance Built-In Range, Dishwasher, Refrigerator, Disposal, Built-In Microwave
Heat Source Natural Gas
Laundry Lower Floor
Exterior
Garage Spaces 3.0
Fence Other
Utilities Available Cable TV
Waterfront N
Water Access N
Accessibility None
Total Parking Spaces 3
Garage Y
Building
Lot Description Level, Front Yard, Rear Yard, SideYard(s)
Story 3+
Sewer Public Sewer
Water Public
Architectural Style Contemporary
Level or Stories 3+
Additional Building Above Grade
New Construction N
Schools
School District The School District Of Philadelphia
Others
Senior Community No
Tax ID 521281200
Ownership Fee Simple
Security Features Security System
Acceptable Financing Conventional, VA, FHA 203(b), USDA
Listing Terms Conventional, VA, FHA 203(b), USDA
Financing Conventional,VA,FHA 203(b),USDA
Read Less Info
Want to know what your home might be worth? Contact us for a FREE valuation!

Our team is ready to help you sell your home for the highest possible price ASAP

Bought with Edward Golding • Chapel Realty Sales
GET MORE INFORMATION

REALTOR® | SRES | Lic# RS272760






