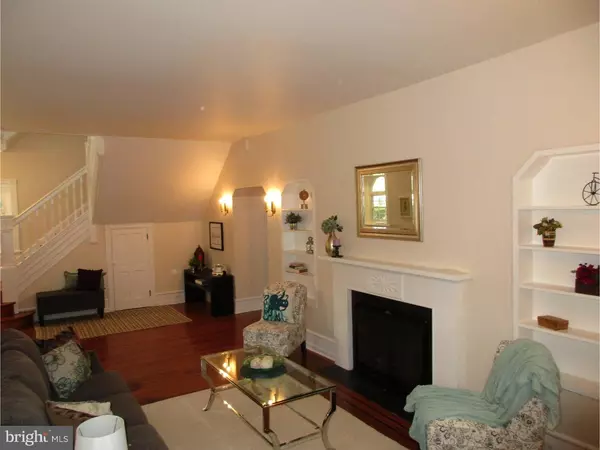$395,000
$395,000
For more information regarding the value of a property, please contact us for a free consultation.
6 Beds
5 Baths
4,200 SqFt
SOLD DATE : 07/14/2017
Key Details
Sold Price $395,000
Property Type Single Family Home
Sub Type Detached
Listing Status Sold
Purchase Type For Sale
Square Footage 4,200 sqft
Price per Sqft $94
Subdivision East Oak Lane
MLS Listing ID 1003631703
Sold Date 07/14/17
Style Victorian
Bedrooms 6
Full Baths 4
Half Baths 1
HOA Y/N N
Abv Grd Liv Area 4,200
Originating Board TREND
Year Built 1930
Annual Tax Amount $3,674
Tax Year 2017
Lot Size 8,877 Sqft
Acres 0.2
Lot Dimensions 140X63
Property Description
Welcome home to this beautifully restored 3-story Victorian home in the highly desirable East Oak Lane community. If you're looking for city living with a suburban feel, this home is for you. This carefully appointed home boasts a new roof, new central air & heating system, windows, and kitchen. A large corner lot with hardwood floors throughout, 8 bedrooms, 4 1/2 baths -- 2 master suites with en-suites, several cedar closets, sun room, dining room with snack area, den/office, a finished attic space and basement. Great for entertaining outdoors on the new wrap-around porch and spacious backyard and patio. This is a can't mis !
Location
State PA
County Philadelphia
Area 19126 (19126)
Zoning RSA2
Rooms
Other Rooms Living Room, Dining Room, Primary Bedroom, Bedroom 2, Bedroom 3, Kitchen, Family Room, Bedroom 1, Attic
Basement Full
Interior
Interior Features Primary Bath(s)
Hot Water Natural Gas
Heating Oil, Gas, Forced Air, Radiator
Cooling Central A/C
Flooring Wood
Fireplaces Number 1
Equipment Dishwasher, Disposal
Fireplace Y
Appliance Dishwasher, Disposal
Heat Source Oil, Natural Gas
Laundry Basement
Exterior
Exterior Feature Porch(es)
Water Access N
Roof Type Pitched
Accessibility None
Porch Porch(es)
Garage N
Building
Story 3+
Sewer Public Sewer
Water Public
Architectural Style Victorian
Level or Stories 3+
Additional Building Above Grade
New Construction N
Schools
School District The School District Of Philadelphia
Others
Senior Community No
Tax ID 611191900
Ownership Fee Simple
Acceptable Financing Conventional, VA
Listing Terms Conventional, VA
Financing Conventional,VA
Read Less Info
Want to know what your home might be worth? Contact us for a FREE valuation!

Our team is ready to help you sell your home for the highest possible price ASAP

Bought with Lydia Vessels • Coldwell Banker Hearthside Realtors
GET MORE INFORMATION
REALTOR® | SRES | Lic# RS272760






