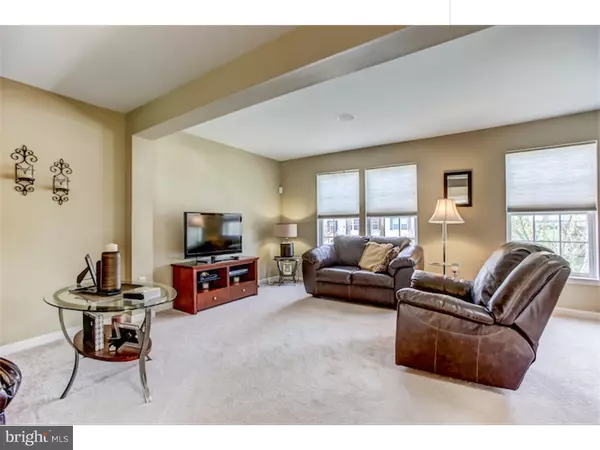$235,000
$229,900
2.2%For more information regarding the value of a property, please contact us for a free consultation.
3 Beds
3 Baths
2,320 SqFt
SOLD DATE : 06/26/2015
Key Details
Sold Price $235,000
Property Type Townhouse
Sub Type End of Row/Townhouse
Listing Status Sold
Purchase Type For Sale
Square Footage 2,320 sqft
Price per Sqft $101
Subdivision Coventry Glen
MLS Listing ID 1003568655
Sold Date 06/26/15
Style Colonial
Bedrooms 3
Full Baths 2
Half Baths 1
HOA Fees $90/mo
HOA Y/N Y
Abv Grd Liv Area 2,320
Originating Board TREND
Year Built 2005
Annual Tax Amount $3,843
Tax Year 2015
Lot Size 4,236 Sqft
Acres 0.1
Lot Dimensions --
Property Description
Maintenance free living at its best with this 3BR END-UNIT townhome in Coventry Glen! Main level has GLEAMING HARDWOOD FLOORS throughout the kitchen, dining area, and sunroom. Nice size living room with neutral carpeting adjoins the kitchen which has an oversized island, pantry, stainless refrigerator, dishwasher, and microwave. Dining area has a bump-out with bay window. The sunroom addition leads to a NEW 12x21 composite deck with stairs to back yard. The second level has a spacious master bedroom, which would easily accommodate a king-size bed. UPDATED master bath is sleek and modern with its beautiful tile shower with glass doors, soaking tub with jets, white raised-panel cabinetry with double sinks, and tile floor. Two additional bedrooms and a full bath complete this level. The large finished, WALKOUT BASEMENT (above grade), with recessed lighting adds another area to enjoy and entertain. The laundry area, and a 1-car garage are also on this level. So much natural light flooding this end-unit home. The entire home is also wired for surround sound. Quiet, country feel in this development, yet close to major commuter highways, and lots of shopping. Great location within Coventry Glen, backing to a large amount of open space. Add all of this up, and the icing on the cake is this home has the LOWEST TAXES of any homes actively listed in Coventry Glen!
Location
State PA
County Chester
Area East Coventry Twp (10318)
Zoning R3
Rooms
Other Rooms Living Room, Primary Bedroom, Bedroom 2, Kitchen, Family Room, Bedroom 1, Other, Attic
Basement Full, Outside Entrance
Interior
Interior Features Primary Bath(s), Butlers Pantry, Stall Shower, Kitchen - Eat-In
Hot Water Natural Gas
Heating Gas, Forced Air
Cooling Central A/C
Flooring Wood, Fully Carpeted, Vinyl
Equipment Built-In Range, Oven - Self Cleaning, Dishwasher, Disposal
Fireplace N
Window Features Bay/Bow
Appliance Built-In Range, Oven - Self Cleaning, Dishwasher, Disposal
Heat Source Natural Gas
Laundry Basement
Exterior
Exterior Feature Deck(s)
Garage Spaces 3.0
Utilities Available Cable TV
Amenities Available Tot Lots/Playground
Waterfront N
Water Access N
Roof Type Pitched,Shingle
Accessibility None
Porch Deck(s)
Attached Garage 1
Total Parking Spaces 3
Garage Y
Building
Lot Description Corner
Story 2
Foundation Concrete Perimeter
Sewer Public Sewer
Water Public
Architectural Style Colonial
Level or Stories 2
Additional Building Above Grade
New Construction N
Schools
Elementary Schools East Coventry
Middle Schools Owen J Roberts
High Schools Owen J Roberts
School District Owen J Roberts
Others
HOA Fee Include Common Area Maintenance,Lawn Maintenance,Snow Removal,Trash
Tax ID 18-01 -0252
Ownership Fee Simple
Security Features Security System
Acceptable Financing Conventional, VA, FHA 203(b)
Listing Terms Conventional, VA, FHA 203(b)
Financing Conventional,VA,FHA 203(b)
Read Less Info
Want to know what your home might be worth? Contact us for a FREE valuation!

Our team is ready to help you sell your home for the highest possible price ASAP

Bought with Peggy Jacona • RE/MAX Services
GET MORE INFORMATION

REALTOR® | SRES | Lic# RS272760






