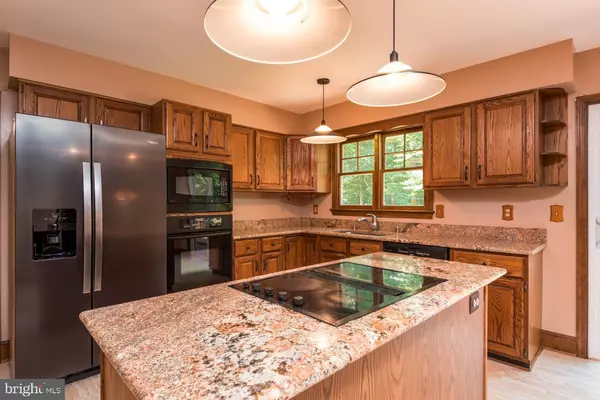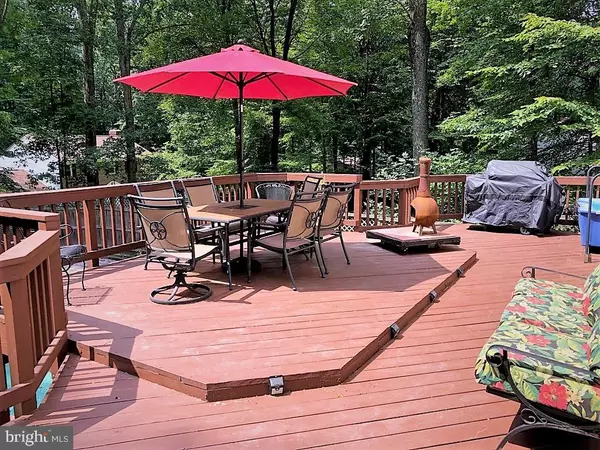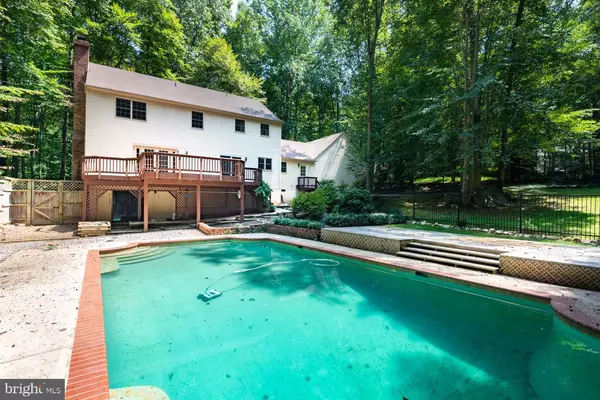$530,000
$534,000
0.7%For more information regarding the value of a property, please contact us for a free consultation.
4 Beds
3 Baths
3,366 SqFt
SOLD DATE : 11/15/2019
Key Details
Sold Price $530,000
Property Type Single Family Home
Sub Type Detached
Listing Status Sold
Purchase Type For Sale
Square Footage 3,366 sqft
Price per Sqft $157
Subdivision Cannon Bluff Estates
MLS Listing ID VAPW100115
Sold Date 11/15/19
Style Colonial
Bedrooms 4
Full Baths 2
Half Baths 1
HOA Fees $4/ann
HOA Y/N Y
Abv Grd Liv Area 2,660
Originating Board BRIGHT
Year Built 1982
Annual Tax Amount $6,207
Tax Year 2019
Lot Size 1.638 Acres
Acres 1.64
Property Description
Stately Colonial Tucked into the Trees! Exceptionally maintained with pride!! Granite Counters, Hardwood floors, Tile, Separate Office off of Garage entry. Large eat in Kitchen, Formal Dining room, Living Room, Family room with Fireplace, and Laundry room all on main level! Stain grade wood trim through out. Extensive Decking overlooking back yard Oasis! Rec Room in Basement and a Utility room for storage, workshop area, and extra electric stove. Walk out patio door directly to your rear yard to relax or take a swim in your very own in-ground pool! Ask/Look for Renovations List- Lots of New in this home: New HVAC, New Patio Door, New French Door and much more!
Location
State VA
County Prince William
Zoning A1
Rooms
Other Rooms Living Room, Dining Room, Primary Bedroom, Bedroom 2, Bedroom 3, Bedroom 4, Kitchen, Family Room, Foyer, Great Room, Laundry, Office, Utility Room, Primary Bathroom
Basement Full
Interior
Interior Features Ceiling Fan(s), Crown Moldings, Family Room Off Kitchen, Formal/Separate Dining Room, Kitchen - Eat-In, Kitchen - Island, Primary Bath(s), Pantry, Store/Office, Upgraded Countertops, Wood Floors
Hot Water Electric
Heating Heat Pump(s)
Cooling Central A/C, Ceiling Fan(s)
Flooring Hardwood, Ceramic Tile, Carpet, Vinyl
Fireplaces Number 1
Fireplaces Type Wood
Equipment Cooktop, Dishwasher, Dryer, Exhaust Fan, Oven - Wall, Oven/Range - Electric, Refrigerator, Washer, Water Heater
Fireplace Y
Appliance Cooktop, Dishwasher, Dryer, Exhaust Fan, Oven - Wall, Oven/Range - Electric, Refrigerator, Washer, Water Heater
Heat Source Electric
Laundry Main Floor
Exterior
Parking Features Garage - Side Entry, Garage Door Opener
Garage Spaces 2.0
Pool In Ground
Water Access N
Roof Type Asphalt
Street Surface Black Top
Accessibility None
Road Frontage State
Attached Garage 2
Total Parking Spaces 2
Garage Y
Building
Lot Description Trees/Wooded
Story 3+
Sewer Septic Exists
Water Well
Architectural Style Colonial
Level or Stories 3+
Additional Building Above Grade, Below Grade
New Construction N
Schools
School District Prince William County Public Schools
Others
Senior Community No
Tax ID 8093-89-8572
Ownership Fee Simple
SqFt Source Estimated
Special Listing Condition Standard
Read Less Info
Want to know what your home might be worth? Contact us for a FREE valuation!

Our team is ready to help you sell your home for the highest possible price ASAP

Bought with Katherine H Gorman • KW Metro Center
GET MORE INFORMATION
REALTOR® | SRES | Lic# RS272760






