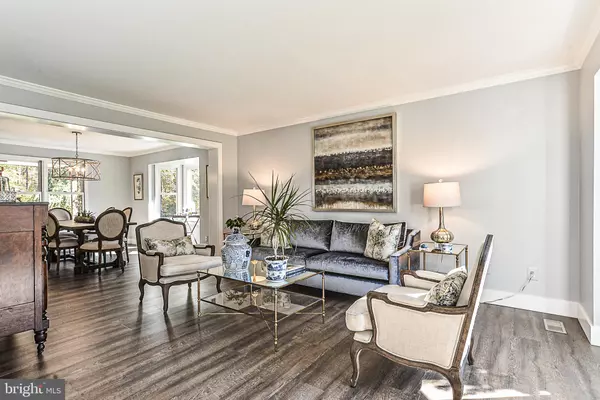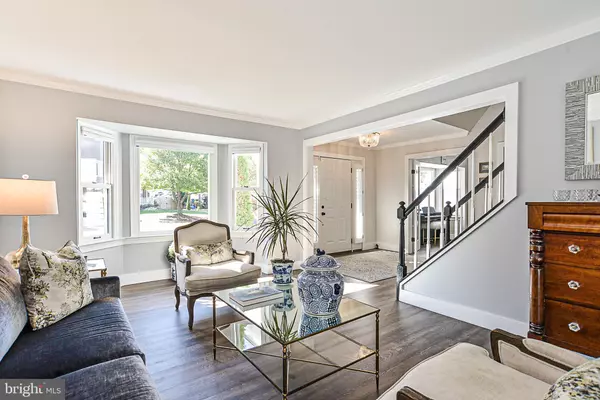$740,000
$729,900
1.4%For more information regarding the value of a property, please contact us for a free consultation.
5 Beds
4 Baths
3,328 SqFt
SOLD DATE : 11/15/2019
Key Details
Sold Price $740,000
Property Type Single Family Home
Sub Type Detached
Listing Status Sold
Purchase Type For Sale
Square Footage 3,328 sqft
Price per Sqft $222
Subdivision Walney Glen
MLS Listing ID VAFX1096386
Sold Date 11/15/19
Style Colonial
Bedrooms 5
Full Baths 3
Half Baths 1
HOA Fees $71/qua
HOA Y/N Y
Abv Grd Liv Area 2,384
Originating Board BRIGHT
Year Built 1993
Annual Tax Amount $7,651
Tax Year 2019
Lot Size 0.308 Acres
Acres 0.31
Property Description
Open House cancelled, under contract. Incredible opportunity to Own a Fully Updated Luxury Home with over $265K in Renovations & Upgrades. Positioned at the end of a quiet cul-de-sac, this Hampton model has undergone high end renovations with modern design and function. Landscape architects carefully designed the front grounds, with extensive hardscape, stacked stone, and slate walkway, to welcome you to the home. The classic front elevation includes a rebuilt barrel vault portico, dentil moldings, and two metal seemed bay windows. Further exterior upgrades include a newer roof, windows, siding, and doors. Flanked by the Office and Living Room, the Foyer sets the up-scale ambiance. Crown molding and designer light fixtures are also featured throughout the home. Three bay windows flood the formal Living Room, the double glass-doored Office, and the chic Dining Room with natural light. The remolded epicurean Kitchen boasts white cabinetry, contrasting gray island, and under-cabinet lighting that emphasizes the 3 thick Cambria quartz countertops. Additional appointments include GE stainless steel appliances, pendant lighting, and wood textured tile backsplash. Sliding glass doors provide access to the deck and expansive screened-in porch from both the Breakfast and Family Rooms. Vaulted ceilings, painted brick fireplace, and skylights appoint the Family Room. On the Upper Level, the Master Bedroom features crown molding, chair rail, and walk-in closet with custom organizers. Tranquility emanates throughout the remodeled Spa Master Bath completed stone top double vanity and frameless shower doors. The vessel tub focal point is backed by a floor to ceiling stone accent wall. Three additional bedrooms with an optional fourth bedroom and a remodeled hall bath finish the Upper Level. Perfectly equipped to serve as an In-law suite, the Lower Level is comprised of a Recreation Room, Den, Bedroom, and remodeled full bath. Watch the seasons unfold from the expansive screened-in porch with beadboard ceiling, skylights, and ceiling fan. Take in the unobstructed woodland views from the nail-less deck with pergola and the extensive slate circular patio. Lush landscape continues from the front to the rear yard creating an outdoor oasis. Conveniently located close to I-66, Route 28, and Lee Hwy.
Location
State VA
County Fairfax
Zoning 130
Direction Southwest
Rooms
Other Rooms Living Room, Dining Room, Primary Bedroom, Bedroom 2, Bedroom 3, Bedroom 4, Bedroom 5, Kitchen, Family Room, Library, Foyer, Breakfast Room, Laundry, Recreation Room, Storage Room
Basement Fully Finished, Windows, Walkout Stairs, Rear Entrance
Interior
Interior Features Breakfast Area, Crown Moldings, Family Room Off Kitchen, Floor Plan - Open, Formal/Separate Dining Room, Kitchen - Gourmet, Kitchen - Island, Recessed Lighting, Soaking Tub, Stall Shower, Tub Shower, Upgraded Countertops, Wainscotting, Walk-in Closet(s), Chair Railings
Hot Water Natural Gas
Heating Forced Air
Cooling Central A/C
Fireplaces Number 1
Fireplaces Type Brick, Wood, Insert, Gas/Propane, Fireplace - Glass Doors, Mantel(s)
Equipment Dishwasher, Disposal, Dryer, Oven/Range - Gas, Range Hood, Refrigerator, Six Burner Stove, Stainless Steel Appliances, Microwave, Icemaker
Furnishings No
Fireplace Y
Window Features Bay/Bow
Appliance Dishwasher, Disposal, Dryer, Oven/Range - Gas, Range Hood, Refrigerator, Six Burner Stove, Stainless Steel Appliances, Microwave, Icemaker
Heat Source Natural Gas
Laundry Main Floor
Exterior
Exterior Feature Deck(s), Enclosed, Screened
Garage Garage - Front Entry, Garage Door Opener
Garage Spaces 2.0
Amenities Available Basketball Courts, Pool - Outdoor
Waterfront N
Water Access N
View Trees/Woods
Roof Type Architectural Shingle
Accessibility None
Porch Deck(s), Enclosed, Screened
Attached Garage 2
Total Parking Spaces 2
Garage Y
Building
Lot Description Backs - Parkland, Backs to Trees, Cul-de-sac, Front Yard, Landscaping
Story 3+
Sewer Public Sewer
Water Public
Architectural Style Colonial
Level or Stories 3+
Additional Building Above Grade, Below Grade
Structure Type Vaulted Ceilings
New Construction N
Schools
Elementary Schools Powell
Middle Schools Liberty
High Schools Centreville
School District Fairfax County Public Schools
Others
Pets Allowed Y
HOA Fee Include Common Area Maintenance,Snow Removal,Trash
Senior Community No
Tax ID 0544 14 0024
Ownership Fee Simple
SqFt Source Assessor
Horse Property N
Special Listing Condition Standard
Pets Description No Pet Restrictions
Read Less Info
Want to know what your home might be worth? Contact us for a FREE valuation!

Our team is ready to help you sell your home for the highest possible price ASAP

Bought with James L Gaskill • RE/MAX Gateway
GET MORE INFORMATION

REALTOR® | SRES | Lic# RS272760






