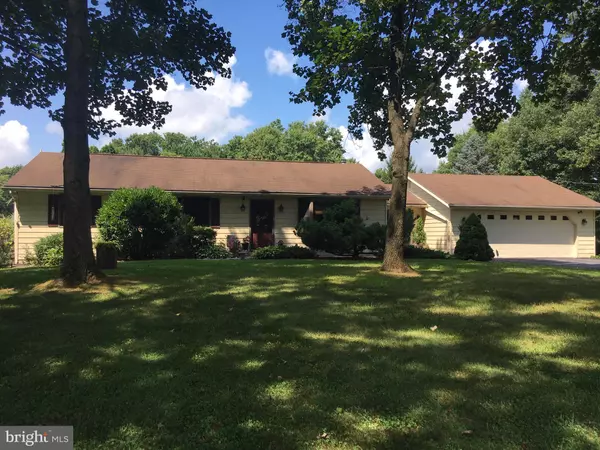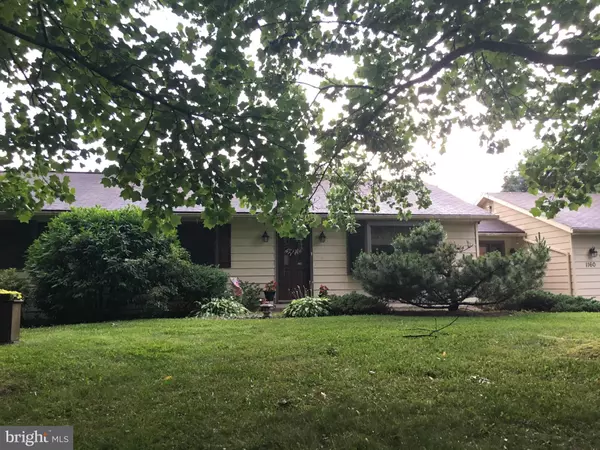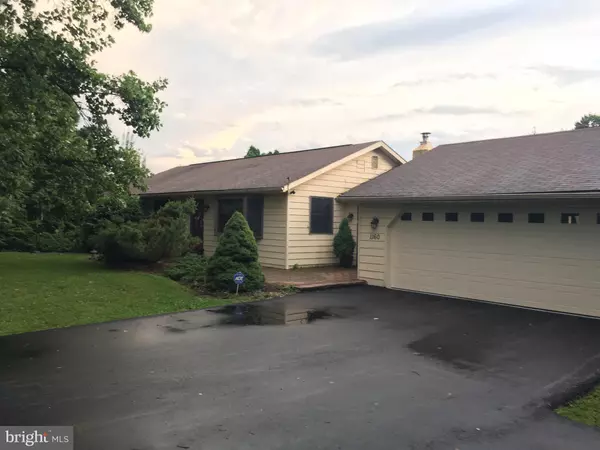$327,000
$375,000
12.8%For more information regarding the value of a property, please contact us for a free consultation.
4 Beds
3 Baths
2,344 SqFt
SOLD DATE : 10/31/2019
Key Details
Sold Price $327,000
Property Type Single Family Home
Sub Type Detached
Listing Status Sold
Purchase Type For Sale
Square Footage 2,344 sqft
Price per Sqft $139
Subdivision Woodridge
MLS Listing ID PACT480554
Sold Date 10/31/19
Style Ranch/Rambler
Bedrooms 4
Full Baths 2
Half Baths 1
HOA Y/N N
Abv Grd Liv Area 1,344
Originating Board BRIGHT
Year Built 1973
Annual Tax Amount $5,428
Tax Year 2018
Lot Size 2.500 Acres
Acres 2.5
Lot Dimensions 216 x 10200
Property Description
Highly Motivated Sellers - Just Reduced Pricing - Freshly Landscaped and Trees Trimmed!This 3 bedroom ranch enjoys a scenic setting and over 2000sf of living space. Pull into the two car garage with ample storage, take indoor breezeway to kitchen entrance or take the paved stone front walkway into the breezeway or front door entrance. Front door leads to living room with large bay window and wooden blinds. Dining room with atrium doors leads to large deck. Kitchen with lovely cabinets and stainless steel appliances. A side door leads to the enclosed breezeway with atrium door to walkway and slider to backyard and 2 car garage. There is a main bedroom with bathroom, two additional large bedrooms (large enough for queen beds) and a hall bath complete this level. The finished basement has a wood burning stove, room, and storage room. Go outside to the patio, hot tub, paved walkways, lovely gardens with fountain, and scenic backyard. Laminate water/scratch resistant floors throughout. Back yard and property lines include a creek. Besides clean Inspections, Seller is offering an HMS Home Warranty. New Washer, New Dryer, Refrigerator,New garbage disposal, stainless appliances, gas generator, dehumidifier, hot tub all included.
Location
State PA
County Chester
Area South Coventry Twp (10320)
Zoning RES
Direction East
Rooms
Other Rooms Primary Bedroom, Bedroom 2, Bedroom 3, Bathroom 1
Basement Full, Fully Finished
Main Level Bedrooms 3
Interior
Interior Features Ceiling Fan(s), Combination Kitchen/Dining, Entry Level Bedroom
Hot Water Electric
Heating Central
Cooling Central A/C
Flooring Hardwood, Ceramic Tile
Equipment Built-In Range, Dishwasher, Disposal, Dryer, Dryer - Front Loading, Microwave, Oven/Range - Electric, Stainless Steel Appliances, Refrigerator, Washer, Water Heater
Fireplace N
Window Features Bay/Bow
Appliance Built-In Range, Dishwasher, Disposal, Dryer, Dryer - Front Loading, Microwave, Oven/Range - Electric, Stainless Steel Appliances, Refrigerator, Washer, Water Heater
Heat Source Electric
Laundry Lower Floor
Exterior
Exterior Feature Deck(s), Patio(s)
Garage Garage - Front Entry, Garage Door Opener, Inside Access
Garage Spaces 8.0
Utilities Available Cable TV, Propane, Water Available
Waterfront N
Water Access N
View Garden/Lawn, Trees/Woods
Roof Type Shingle
Street Surface Black Top
Accessibility 2+ Access Exits
Porch Deck(s), Patio(s)
Road Frontage Public
Attached Garage 2
Total Parking Spaces 8
Garage Y
Building
Lot Description Backs to Trees, Front Yard, Open, Partly Wooded, Rear Yard, Road Frontage, SideYard(s), Sloping
Story 1
Sewer On Site Septic
Water Well
Architectural Style Ranch/Rambler
Level or Stories 1
Additional Building Above Grade, Below Grade
Structure Type Dry Wall
New Construction N
Schools
Elementary Schools French Creek
Middle Schools Owen J Roberts
High Schools Owen J Roberts
School District Owen J Roberts
Others
Pets Allowed Y
Senior Community No
Tax ID 20-04 -0042.0200
Ownership Fee Simple
SqFt Source Estimated
Acceptable Financing Cash, Conventional, FHA, USDA, VA
Horse Property N
Listing Terms Cash, Conventional, FHA, USDA, VA
Financing Cash,Conventional,FHA,USDA,VA
Special Listing Condition Standard
Pets Description No Pet Restrictions
Read Less Info
Want to know what your home might be worth? Contact us for a FREE valuation!

Our team is ready to help you sell your home for the highest possible price ASAP

Bought with Hieu "HB" Bui • Keller Williams Realty Group
GET MORE INFORMATION

REALTOR® | SRES | Lic# RS272760






