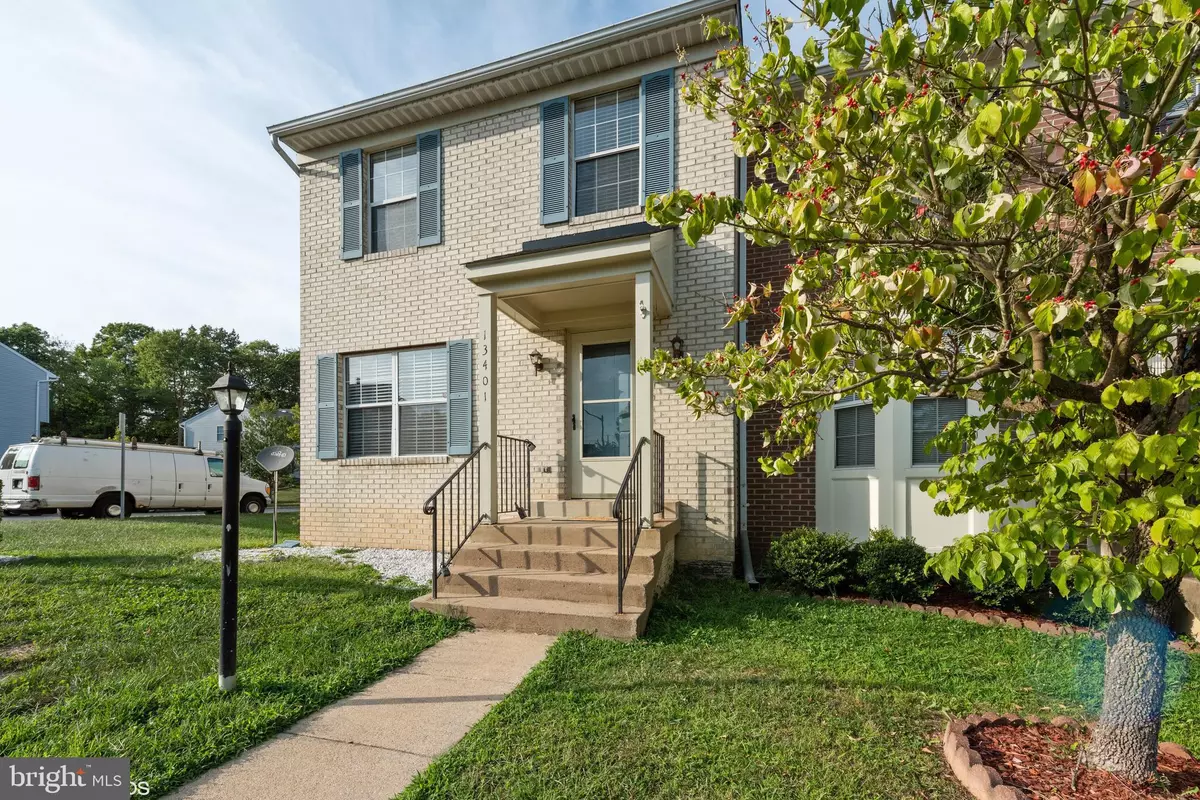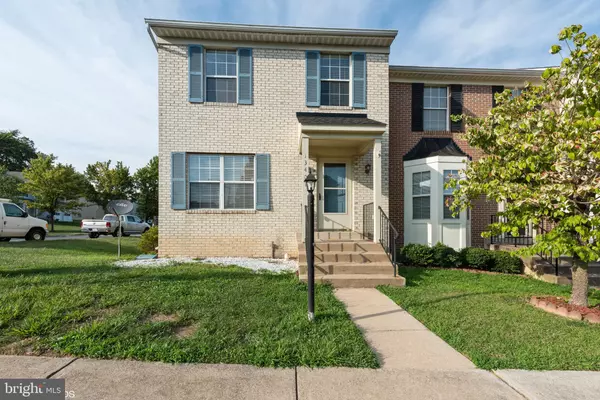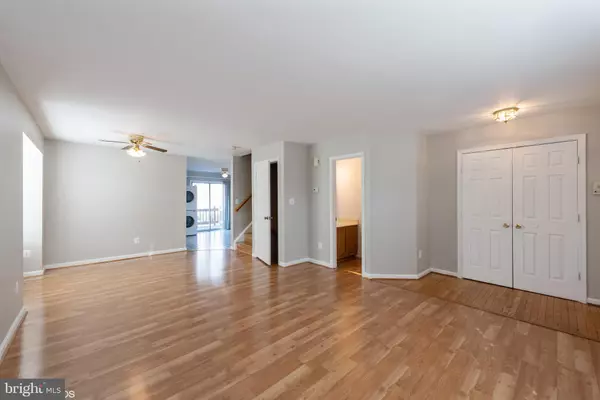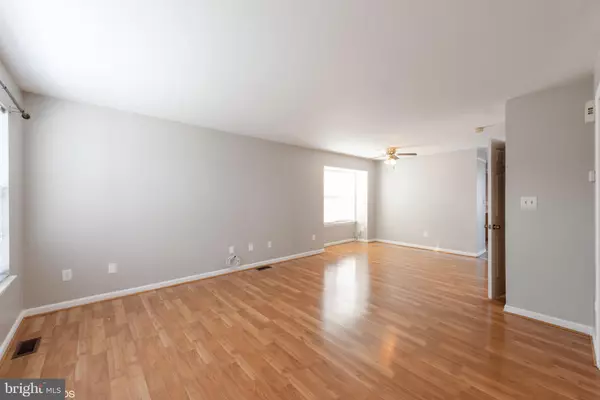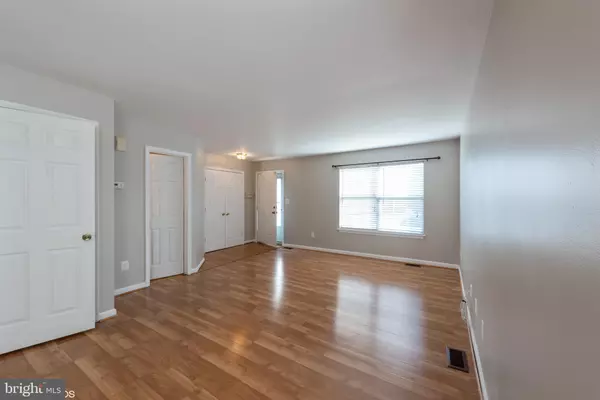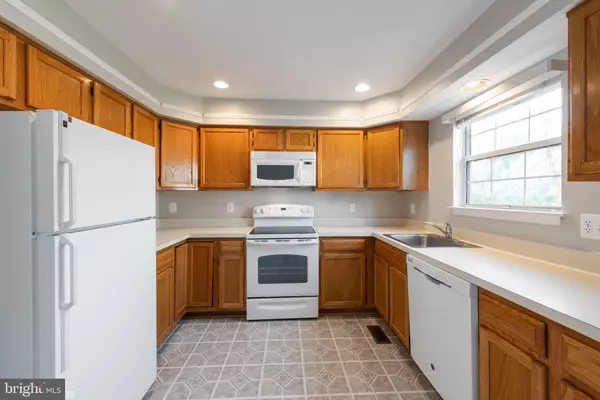$323,000
$319,900
1.0%For more information regarding the value of a property, please contact us for a free consultation.
3 Beds
4 Baths
2,130 SqFt
SOLD DATE : 10/25/2019
Key Details
Sold Price $323,000
Property Type Townhouse
Sub Type End of Row/Townhouse
Listing Status Sold
Purchase Type For Sale
Square Footage 2,130 sqft
Price per Sqft $151
Subdivision Rollingwood Village
MLS Listing ID VAPW464586
Sold Date 10/25/19
Style Colonial
Bedrooms 3
Full Baths 3
Half Baths 1
HOA Fees $60/qua
HOA Y/N Y
Abv Grd Liv Area 2,130
Originating Board BRIGHT
Year Built 1993
Annual Tax Amount $3,532
Tax Year 2019
Lot Size 2,204 Sqft
Acres 0.05
Property Description
Open Sept 28&29. This property has been renovated with most major systems replaced this year! NEW furnace (Sept.2019), NEW roof (July 2019), NEW sump pump (Sept. 2019), NEW flooring in kitchen, breakfast area and basement. A/C only 2 yrs old (May 2017). Very nice end-unit townhouse with open floor plan, fenced-in backyard and spacious living areas. Freshly painted. Big kitchen with great pantry and open breakfast area leading to upper deck. All bedrooms are upstairs. Good sizes, spacious master bedroom with big walk-in closet. Downstairs you will find a big and cozy rec room or family with gas fireplace and bar, full bathroom and a bonus room ideal for home office, projects or guests. Walkout to great fenced-in patio with lower deck. 1-yr First American Home Warranty policy provided by seller for your peace of mind.
Location
State VA
County Prince William
Zoning R6
Direction South
Rooms
Other Rooms Living Room, Dining Room, Primary Bedroom, Kitchen, Family Room, Breakfast Room, Great Room, Bathroom 2, Bathroom 3
Basement Full, Fully Finished, Walkout Level, Daylight, Full
Interior
Interior Features Attic, Breakfast Area, Ceiling Fan(s), Bar, Combination Dining/Living, Kitchen - Eat-In, Kitchen - Gourmet, Kitchen - Table Space, Primary Bath(s), Pantry, Walk-in Closet(s), Window Treatments
Hot Water Natural Gas
Heating Forced Air
Cooling Central A/C
Flooring Hardwood, Laminated, Vinyl
Fireplaces Number 1
Fireplaces Type Gas/Propane, Fireplace - Glass Doors
Equipment Built-In Microwave, Dishwasher, Disposal, Dryer, Dryer - Electric, Dryer - Front Loading, ENERGY STAR Clothes Washer, Oven/Range - Electric, Refrigerator, Washer, Washer - Front Loading, Water Heater
Furnishings No
Fireplace Y
Appliance Built-In Microwave, Dishwasher, Disposal, Dryer, Dryer - Electric, Dryer - Front Loading, ENERGY STAR Clothes Washer, Oven/Range - Electric, Refrigerator, Washer, Washer - Front Loading, Water Heater
Heat Source Natural Gas
Laundry Basement, Main Floor
Exterior
Exterior Feature Deck(s)
Parking On Site 2
Fence Board, Rear
Utilities Available Cable TV, Fiber Optics Available, Natural Gas Available, Under Ground, Phone Available
Amenities Available Tennis Courts, Tot Lots/Playground
Water Access N
View Street
Roof Type Shingle
Street Surface Black Top,Paved
Accessibility None
Porch Deck(s)
Garage N
Building
Lot Description Corner, Rear Yard, SideYard(s), Front Yard, Landscaping
Story 3+
Foundation Slab
Sewer Public Sewer
Water Public
Architectural Style Colonial
Level or Stories 3+
Additional Building Above Grade, Below Grade
Structure Type Dry Wall
New Construction N
Schools
Elementary Schools Vaughan
Middle Schools Woodbridge
High Schools Gar-Field
School District Prince William County Public Schools
Others
Pets Allowed Y
HOA Fee Include Common Area Maintenance,Snow Removal
Senior Community No
Tax ID 8292-16-0323
Ownership Fee Simple
SqFt Source Assessor
Security Features Main Entrance Lock,Motion Detectors,Security System,Smoke Detector
Acceptable Financing Conventional, FHA, FHA 203(b), FHA 203(k), VA, VHDA, Cash
Horse Property N
Listing Terms Conventional, FHA, FHA 203(b), FHA 203(k), VA, VHDA, Cash
Financing Conventional,FHA,FHA 203(b),FHA 203(k),VA,VHDA,Cash
Special Listing Condition Standard
Pets Allowed Number Limit
Read Less Info
Want to know what your home might be worth? Contact us for a FREE valuation!

Our team is ready to help you sell your home for the highest possible price ASAP

Bought with Anise A Khan • Samson Properties
GET MORE INFORMATION
REALTOR® | SRES | Lic# RS272760

