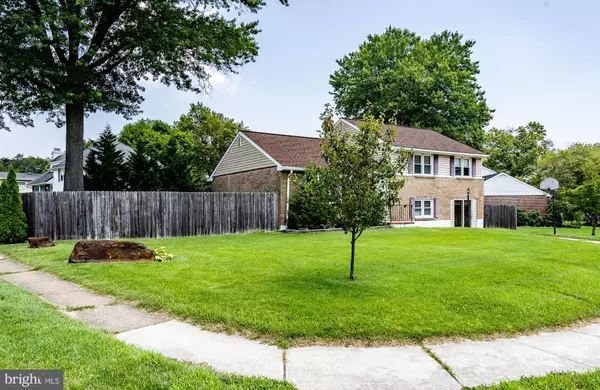$319,000
$319,999
0.3%For more information regarding the value of a property, please contact us for a free consultation.
3 Beds
3 Baths
2,996 SqFt
SOLD DATE : 09/18/2019
Key Details
Sold Price $319,000
Property Type Single Family Home
Sub Type Detached
Listing Status Sold
Purchase Type For Sale
Square Footage 2,996 sqft
Price per Sqft $106
Subdivision Graylyn Crest
MLS Listing ID DENC483588
Sold Date 09/18/19
Style Colonial,Split Level
Bedrooms 3
Full Baths 2
Half Baths 1
HOA Y/N N
Abv Grd Liv Area 1,800
Originating Board BRIGHT
Year Built 1958
Annual Tax Amount $2,431
Tax Year 2018
Lot Size 10,454 Sqft
Acres 0.24
Lot Dimensions 98.90 x 103.00
Property Description
Magnificent 3 bedrooms, 2.5 bath Colonial Home with warm, bright colors throughout and Gleaming hardwood floors flow on the main and upper level. Featuring a large bay window, that showers in natural sunlight everyday in the Formal Living area also recessed lighting, and crown molding.The Formal Dining room features a chair-rail, crown molding plus access to the rear yard and showcasing an open floor plan to the kitchen, offering a convenient and spacious area. The stylish, updated kitchen features upgraded wood cabinetry with raisedpanel doors and crown trim, granite countertops, backsplash with a two-tier peninsula breakfast bar with Pendant and recessed lighting, all stainless steel appliances including a gas range. The lower level family room offers an additional den area that can be converted to another bedroom also on this level is a half bath, storage area and large laundry room, with walk-out access to the rear yard and front yard, On the Upper Level you'll find a Master Bedroom Suite with a walk-in closet and upgraded full Master bathroom.Two additional spacious bedrooms, and an Upgraded Hall/Guest Bathroom with a whirlpool bath. The rear yard offers a great entertaining area with a patio, plus an in-ground pool with storage shed. Additional Feature - New furnace 2015, Roof 2012, AC Unit 2007 and Replacement windows.
Location
State DE
County New Castle
Area Brandywine (30901)
Zoning NC10
Rooms
Other Rooms Living Room, Dining Room, Kitchen, Family Room, Den, Laundry, Storage Room
Interior
Hot Water Natural Gas
Heating Forced Air
Cooling Central A/C
Heat Source Natural Gas
Exterior
Pool In Ground
Water Access N
Accessibility None
Garage N
Building
Story 3+
Sewer Public Sewer, Public Septic
Water Public
Architectural Style Colonial, Split Level
Level or Stories 3+
Additional Building Above Grade, Below Grade
New Construction N
Schools
Elementary Schools Forwood
Middle Schools Talley
High Schools Brandywine
School District Brandywine
Others
Senior Community No
Tax ID 06-067.00-209
Ownership Fee Simple
SqFt Source Estimated
Horse Property N
Special Listing Condition Standard
Read Less Info
Want to know what your home might be worth? Contact us for a FREE valuation!

Our team is ready to help you sell your home for the highest possible price ASAP

Bought with David Vetri • 21st Century Real Estate
GET MORE INFORMATION

REALTOR® | SRES | Lic# RS272760






