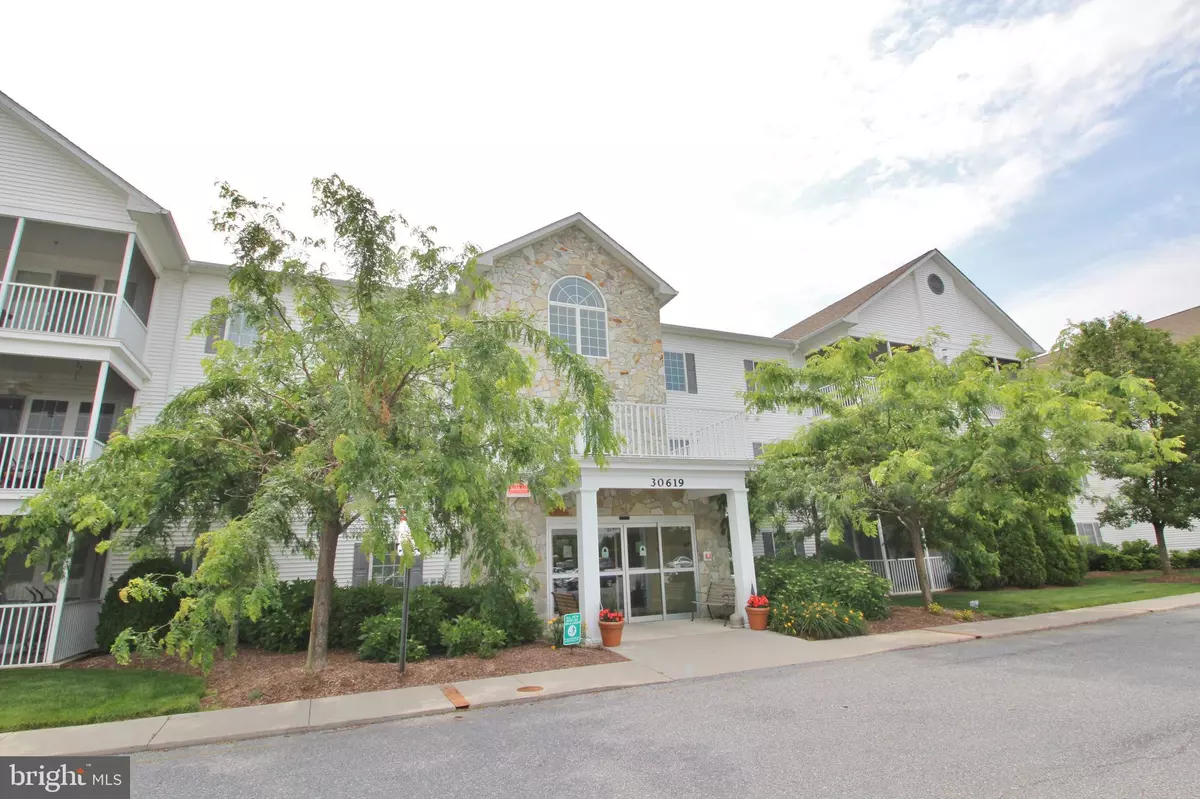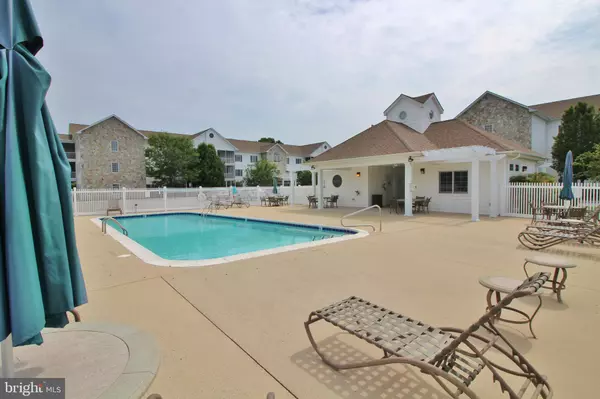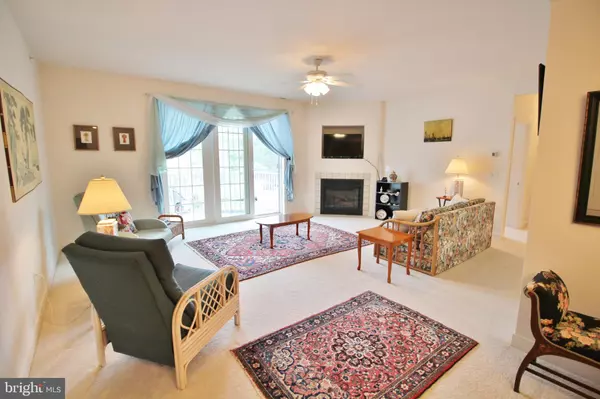$230,000
$230,000
For more information regarding the value of a property, please contact us for a free consultation.
3 Beds
2 Baths
1,485 SqFt
SOLD DATE : 10/09/2019
Key Details
Sold Price $230,000
Property Type Condo
Sub Type Condo/Co-op
Listing Status Sold
Purchase Type For Sale
Square Footage 1,485 sqft
Price per Sqft $154
Subdivision Cedar Bay
MLS Listing ID DESU141970
Sold Date 10/09/19
Style Unit/Flat
Bedrooms 3
Full Baths 2
Condo Fees $850/qua
HOA Y/N N
Abv Grd Liv Area 1,485
Originating Board BRIGHT
Year Built 2005
Annual Tax Amount $959
Tax Year 2018
Lot Dimensions 0.00 x 0.00
Property Description
Just Listed! Desirable end 3 Bedroom, 2 Bath Condo in the Bethany Beach area's only 55+ community! Well-maintained pristine condition, you will love the open floor plan which features a screened porch, gas fireplace, and kitchen that looks out to both the dining and living areas. The Owner's Bedroom looks out onto trees. Plenty of storage spaces! Building is secure, wide doorways, elevator to every level, and just steps to the Cheer Center (which shares the same parking lot)!
Location
State DE
County Sussex
Area Baltimore Hundred (31001)
Zoning D
Rooms
Main Level Bedrooms 3
Interior
Interior Features Ceiling Fan(s), Combination Dining/Living, Dining Area, Elevator, Entry Level Bedroom, Floor Plan - Open, Flat, Primary Bath(s), Recessed Lighting, Walk-in Closet(s), Sprinkler System
Heating Central
Cooling Central A/C
Fireplaces Number 1
Fireplaces Type Insert
Equipment Dishwasher, Disposal, Dryer, Exhaust Fan, Microwave, Oven - Self Cleaning, Washer/Dryer Stacked, Water Heater
Furnishings No
Fireplace Y
Window Features Screens,Insulated
Appliance Dishwasher, Disposal, Dryer, Exhaust Fan, Microwave, Oven - Self Cleaning, Washer/Dryer Stacked, Water Heater
Heat Source Electric
Exterior
Amenities Available Common Grounds, Community Center, Elevator, Game Room, Pool - Outdoor
Water Access N
Accessibility 32\"+ wide Doors, Doors - Lever Handle(s), Elevator, Entry Slope <1', Level Entry - Main
Garage N
Building
Story 1
Unit Features Garden 1 - 4 Floors
Sewer Public Sewer
Water Community
Architectural Style Unit/Flat
Level or Stories 1
Additional Building Above Grade, Below Grade
New Construction N
Schools
Elementary Schools Lord Baltimore
Middle Schools Selbyville
High Schools Indian River
School District Indian River
Others
Pets Allowed Y
HOA Fee Include Common Area Maintenance,Ext Bldg Maint,Insurance,Alarm System,Trash,Snow Removal,Water
Senior Community Yes
Age Restriction 55
Tax ID 134-09.00-679.01-1201
Ownership Condominium
Special Listing Condition Standard
Pets Allowed Dogs OK, Cats OK
Read Less Info
Want to know what your home might be worth? Contact us for a FREE valuation!

Our team is ready to help you sell your home for the highest possible price ASAP

Bought with DAVID SCUCCIMARRA • Long & Foster Real Estate, Inc.
GET MORE INFORMATION
REALTOR® | SRES | Lic# RS272760






