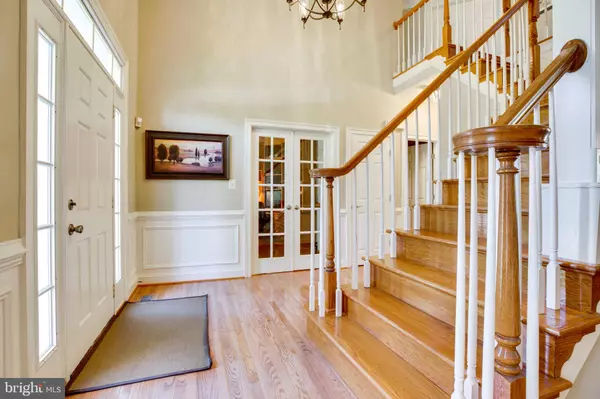$940,000
$937,500
0.3%For more information regarding the value of a property, please contact us for a free consultation.
5 Beds
5 Baths
4,524 SqFt
SOLD DATE : 10/09/2019
Key Details
Sold Price $940,000
Property Type Single Family Home
Sub Type Detached
Listing Status Sold
Purchase Type For Sale
Square Footage 4,524 sqft
Price per Sqft $207
Subdivision Franklin Corner
MLS Listing ID VAFX1086744
Sold Date 10/09/19
Style Colonial
Bedrooms 5
Full Baths 4
Half Baths 1
HOA Fees $76/mo
HOA Y/N Y
Abv Grd Liv Area 3,164
Originating Board BRIGHT
Year Built 1995
Annual Tax Amount $9,269
Tax Year 2019
Lot Size 0.266 Acres
Acres 0.27
Property Description
It's Under Contract. Open House (09/29) is cancelled. Beautifully Upgraded House for Sale in highly sought after Franklin Corner *5 Bedrooms & 4.5 Bathrooms *Brand New Delivery to Purchaser (over $60,000+ value) : (1) Brand New Roofing -Architecture Shingle with 30 years Warranty (2) Brand New HVAC Systems (2 Units- 3 Ton & 2.5 Ton Units), Hot Water Tank(75 Gallons), & Sum Pump (3) Kitchen Brand New Delivery Maple Wood Cabinets (Luxury Style- Highest D Grade), Backsplash Tiles, & Granite Counter Top with New Refrigerator, Dish Washer, & Microwave (4) Brand New Chandeliers in Foyer & Dining Room / New Lights (5) New Painting ***Features*** Library - Customized Built-In Shelves & Cabinetry with Double Doors *Luxury Door Levers & Hinges updated *Basement- Customized Built-In Wet Bar & Media Room / Recreation Room *Premium Lot ++ with Privacy *Big size Deck, Patio, & Fenced Backyard *Lawn Sprinkler System Installed *Conveniently located for I-66, Rt-28, Rt-50, Rt-286, Dulles Airport, Tysons Corner, & Etc *Oakton High School Boundary. If you can add 2 Car Garage space(440 sq.ft.)attached and Wood Deck(322 sq.ft.), You can enjoy around 5,508 +/- sq.ft. of the house !!
Location
State VA
County Fairfax
Zoning 302
Rooms
Basement Fully Finished, Full, Rear Entrance, Walkout Level, Improved, Daylight, Full
Interior
Hot Water Natural Gas
Heating Forced Air
Cooling Ceiling Fan(s), Central A/C
Flooring Hardwood
Fireplaces Number 1
Fireplace Y
Heat Source Natural Gas
Exterior
Garage Garage - Front Entry
Garage Spaces 2.0
Waterfront N
Water Access N
Roof Type Architectural Shingle
Accessibility Level Entry - Main
Attached Garage 2
Total Parking Spaces 2
Garage Y
Building
Story 3+
Sewer Public Sewer
Water Public
Architectural Style Colonial
Level or Stories 3+
Additional Building Above Grade, Below Grade
New Construction N
Schools
Elementary Schools Crossfield
Middle Schools Carson
High Schools Oakton
School District Fairfax County Public Schools
Others
Senior Community No
Tax ID 0352 17 0029
Ownership Fee Simple
SqFt Source Assessor
Special Listing Condition Standard
Read Less Info
Want to know what your home might be worth? Contact us for a FREE valuation!

Our team is ready to help you sell your home for the highest possible price ASAP

Bought with Joyce Chen • Magic Realty
GET MORE INFORMATION

REALTOR® | SRES | Lic# RS272760






