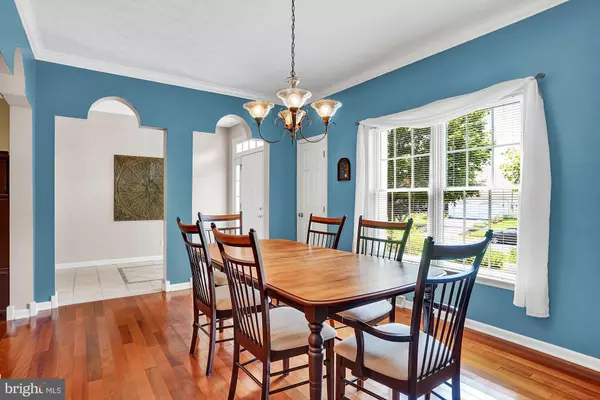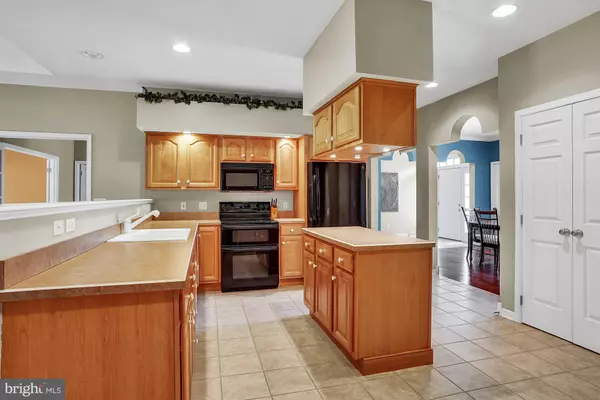$325,000
$334,900
3.0%For more information regarding the value of a property, please contact us for a free consultation.
3 Beds
3 Baths
4,240 SqFt
SOLD DATE : 10/02/2019
Key Details
Sold Price $325,000
Property Type Single Family Home
Sub Type Detached
Listing Status Sold
Purchase Type For Sale
Square Footage 4,240 sqft
Price per Sqft $76
Subdivision Shiloh Farms
MLS Listing ID PAYK120356
Sold Date 10/02/19
Style Ranch/Rambler
Bedrooms 3
Full Baths 2
Half Baths 1
HOA Y/N N
Abv Grd Liv Area 2,340
Originating Board BRIGHT
Year Built 1999
Annual Tax Amount $7,588
Tax Year 2018
Lot Size 10,002 Sqft
Acres 0.23
Property Description
Wow, wow, wow! You will not want to miss this pristine Ranch style home in the Shiloh Farms community. This property is truly an HGTV lovers dream and is sure to please even the most persnickety of buyers! Situated on a well manicured lot, this home boasts many upgraded features. From the moment you walk in, prepared to be impressed as the foyer greets you with its architectural charm,unique cut outs and design. The overall floor plan is very spacious and offers a large Gourmet Kitchen which is not only right off of the dining room, but also open to the living room...great for entertaining! The living room comes complete with a gorgeous tray ceiling and a stylish gas fireplace. The Master Suite offers you your own private oasis with a bonus sitting area, a master bath with a large soaking tub, and his and hers walk in closets. This beautiful property not only offers first floor living (including first floor laundry), but also a stunning tiled sun room that leads to a large yard & patio. The basement has been finished and is just waiting your final touches! Are you a collector or a hobbyist? Well there is section of the basement that serves as a work shop or hobby room! In addition to the gleaming Brazilian Cherry wood floors, this show stopper has a neutral, tasteful decor throughout. If you are looking for a truly unique, move in ready home...this is the one that you have been waiting for! Be the first to see it. Showings start on July 15th 2019
Location
State PA
County York
Area West Manchester Twp (15251)
Zoning RESIDENTIAL
Rooms
Other Rooms Living Room, Dining Room, Primary Bedroom, Bedroom 2, Bedroom 3, Kitchen, Foyer, Sun/Florida Room, Primary Bathroom
Basement Full, Improved, Poured Concrete, Rough Bath Plumb, Space For Rooms, Sump Pump, Workshop
Main Level Bedrooms 3
Interior
Interior Features Breakfast Area, Carpet, Ceiling Fan(s), Chair Railings, Crown Moldings, Dining Area, Entry Level Bedroom, Family Room Off Kitchen, Floor Plan - Open, Formal/Separate Dining Room, Kitchen - Eat-In, Kitchen - Gourmet, Kitchen - Island, Kitchen - Table Space, Primary Bath(s), Pantry, Recessed Lighting, Soaking Tub, Upgraded Countertops, Walk-in Closet(s), Wood Floors
Heating Forced Air
Cooling Central A/C
Flooring Carpet, Ceramic Tile, Hardwood
Fireplaces Number 1
Fireplaces Type Gas/Propane
Fireplace Y
Heat Source Natural Gas
Laundry Main Floor
Exterior
Garage Garage - Front Entry, Garage Door Opener, Oversized
Garage Spaces 6.0
Waterfront N
Water Access N
View Other
Roof Type Architectural Shingle
Accessibility None
Attached Garage 2
Total Parking Spaces 6
Garage Y
Building
Story 1
Sewer Public Sewer
Water Public
Architectural Style Ranch/Rambler
Level or Stories 1
Additional Building Above Grade, Below Grade
New Construction N
Schools
High Schools West York Area
School District West York Area
Others
Senior Community No
Tax ID 51-000-40-0017-00-00000
Ownership Fee Simple
SqFt Source Estimated
Acceptable Financing Cash, Conventional, FHA, VA
Listing Terms Cash, Conventional, FHA, VA
Financing Cash,Conventional,FHA,VA
Special Listing Condition Standard
Read Less Info
Want to know what your home might be worth? Contact us for a FREE valuation!

Our team is ready to help you sell your home for the highest possible price ASAP

Bought with James L Grim • RE/MAX Quality Service, Inc.
GET MORE INFORMATION

REALTOR® | SRES | Lic# RS272760






