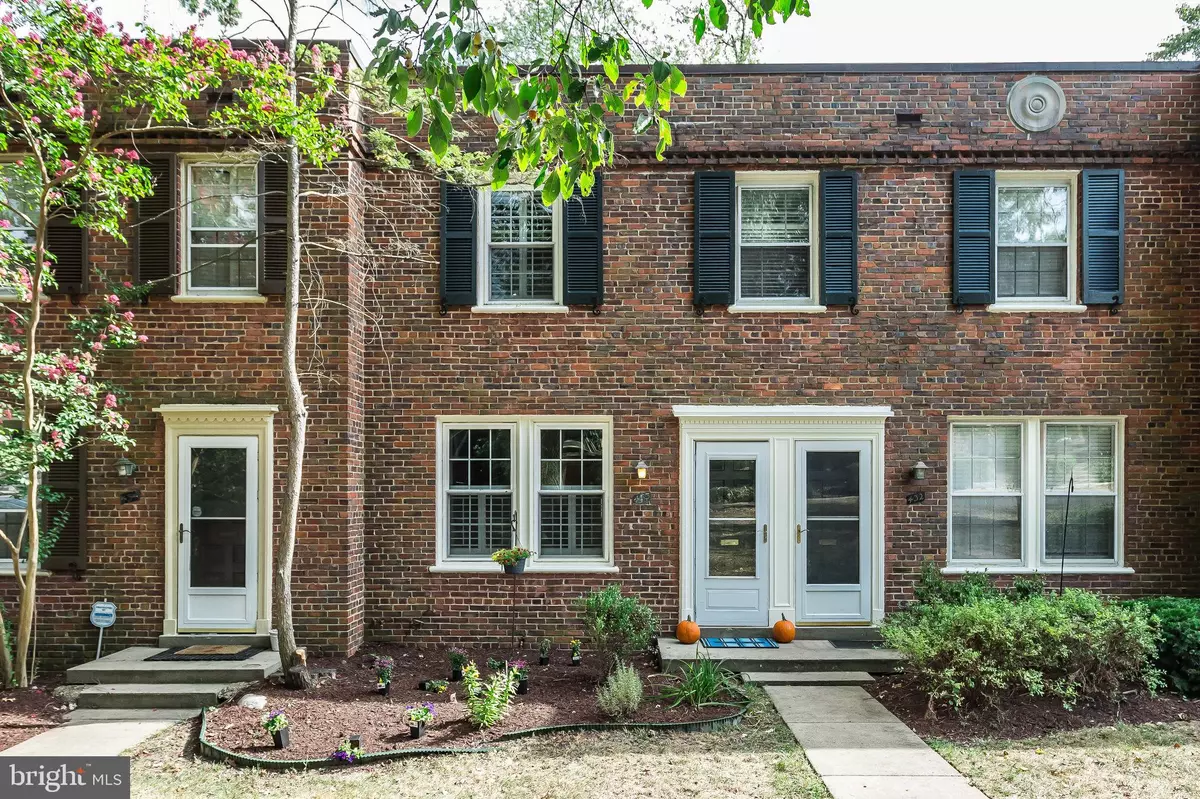Bought with Diane V Lewis • Washington Fine Properties, LLC
$432,000
$425,000
1.6%For more information regarding the value of a property, please contact us for a free consultation.
2 Beds
1 Bath
994 SqFt
SOLD DATE : 10/02/2019
Key Details
Sold Price $432,000
Property Type Condo
Sub Type Condo/Co-op
Listing Status Sold
Purchase Type For Sale
Square Footage 994 sqft
Price per Sqft $434
Subdivision Arlington Village
MLS Listing ID VAAR154460
Sold Date 10/02/19
Style Colonial
Bedrooms 2
Full Baths 1
Condo Fees $464/mo
HOA Y/N N
Abv Grd Liv Area 994
Year Built 1939
Available Date 2019-09-13
Annual Tax Amount $3,891
Tax Year 2019
Property Sub-Type Condo/Co-op
Source BRIGHT
Property Description
FAN-TAS-TIC opportunity to live the good life in historic Arlington Village. This lovely two bedroom, one bath, two level townhouse style condo, tucked away and surrounded by grassy common area, has been lovingly cared for by its current owners and is truly in move in condition. There s really nothing left to do except maybe change paint colors to reflect your personal style. Warm wide planked hickory hardwoods have replaced the parquet flooring on both levels. The open style kitchen has been totally renovated to include custom 42 white cabinets with glass inserts and roll out shelving, LG stainless steel appliances, quartz and walnut countertops, subway tile back splash and gas cooking. The deck, just off the kitchen, overlooks common area and is a perfect spot for a barbecue, and yes, gas grills are acceptable on the deck, or just enjoying an adult beverage after a long day at the office. An oversized stackable washer/dryer combo completes the main level. Upstairs you ll find a spacious master bedroom with a custom tailored closet with California shelving. The second bedroom is currently being used as an in-home office. The bathroom has been renovated including piping and features something you won't find elsewhere, an oversized vanity with storage and designer tile. Interior doors and all wood work including trim around doorways have been replaced. Every room features crown molding. In the last three years the electric panel box has been updated. The water heater and the Trane HVAC system have been replaced and in the last 10 years the windows have been replaced.This pet friendly community includes an outdoor lap-sized pool, common grounds, tennis courts, a community bike room and extra storage. May through November you can enjoy the Farmer s Market at S. Edgewood and Columbia Pike that runs on Sundays. Commuters will love the close proximity to three Metro stops, Crystal City, Pentagon and Pentagon City, I-395, I-66, and Routes 1, 7, and 50 and everyone will love the diverse shopping, dining, and entertainment options available throughout the area. Besides being next to the future Amazon development, Washington, DC with all its culture and night life is only a short drive away. This is truly a place you will love to call home. (No offers considered before 5pm on Monday, Sept. 16, 2019)
Location
State VA
County Arlington
Zoning RA14-26
Rooms
Other Rooms Living Room, Primary Bedroom, Bedroom 2, Kitchen, Bathroom 1
Interior
Interior Features Dining Area, Floor Plan - Open, Kitchen - Eat-In, Kitchen - Table Space, Pantry, Wood Floors, Walk-in Closet(s), Upgraded Countertops, Crown Moldings, Ceiling Fan(s), Built-Ins
Hot Water Electric
Heating Forced Air
Cooling Central A/C, Ceiling Fan(s)
Flooring Hardwood
Equipment Built-In Microwave, Dishwasher, Disposal, Dryer, Dryer - Electric, Exhaust Fan, Icemaker, Oven/Range - Gas, Refrigerator, Stove, Stainless Steel Appliances, Washer, Washer/Dryer Stacked, Water Heater
Furnishings No
Fireplace N
Window Features Double Hung,Screens,Vinyl Clad
Appliance Built-In Microwave, Dishwasher, Disposal, Dryer, Dryer - Electric, Exhaust Fan, Icemaker, Oven/Range - Gas, Refrigerator, Stove, Stainless Steel Appliances, Washer, Washer/Dryer Stacked, Water Heater
Heat Source Electric
Laundry Dryer In Unit, Has Laundry, Main Floor, Washer In Unit
Exterior
Exterior Feature Deck(s)
Amenities Available Common Grounds, Extra Storage, Pool - Outdoor, Tennis Courts
Water Access N
View Courtyard
Accessibility None
Porch Deck(s)
Garage N
Building
Story 2
Sewer Public Sewer
Water Public
Architectural Style Colonial
Level or Stories 2
Additional Building Above Grade, Below Grade
New Construction N
Schools
Elementary Schools Drew Model
Middle Schools Jefferson
High Schools Wakefield
School District Arlington County Public Schools
Others
Pets Allowed Y
HOA Fee Include Common Area Maintenance,Ext Bldg Maint,Insurance,Parking Fee,Pool(s),Reserve Funds,Sewer,Snow Removal,Trash,Water,Management
Senior Community No
Tax ID 32-013-433
Ownership Condominium
Security Features Smoke Detector
Acceptable Financing FHA, Cash, Conventional, VA
Horse Property N
Listing Terms FHA, Cash, Conventional, VA
Financing FHA,Cash,Conventional,VA
Special Listing Condition Standard
Pets Allowed Number Limit
Read Less Info
Want to know what your home might be worth? Contact us for a FREE valuation!

Our team is ready to help you sell your home for the highest possible price ASAP

GET MORE INFORMATION
REALTOR® | SRES | Lic# RS272760






